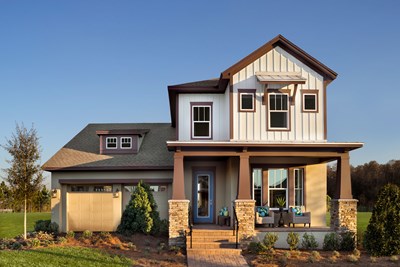Overview
Learn More
Design your ultimate lifestyle with The Shalimar floor plan by David Weekley Homes in Laurate Park at Lake nona. The study offers an ideal place for a home office, social lounge, or a high-tech media studio.
The open-concept family and dining spaces let your personal style shine in the abundant space and natural light. Open sight lines and an impressive layout make for greater culinary delight in the tasteful kitchen.
Enjoy your leisure time in the cheerful sunroom and the delightful lanai. The Owner’s Retreat offers a deluxe en suite bath and an incredible walk-in closet.
The guest suite features a private bathroom while each Jack-and-Jill bedroom provides a unique place for individual styles to flourish.
Ask David Weekley Homes at Lake Nona Team about the available options and built-in features of this new home in Orlando, FL.
More plans in this community

The Manville
From: $949,990
Sq. Ft: 3678
Quick Move-ins

The Manville
9652 Macbride Dr, Orlando, FL 32827
$1,147,257
Sq. Ft: 3754

The Shalimar
9668 Macbride Dr, Orlando, FL 32827





















