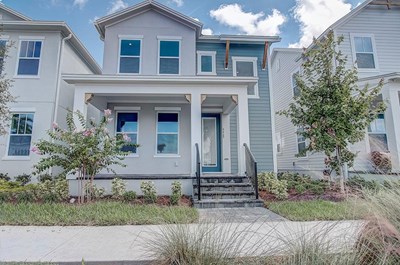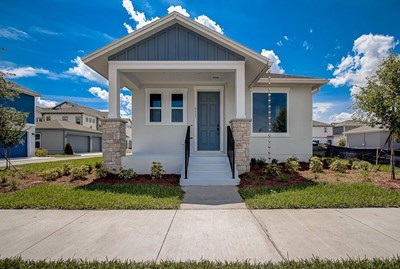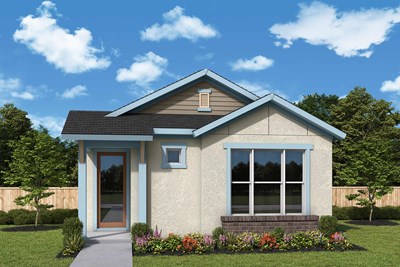Overview
Learn More
Top-quality craftsmanship and effortless luxuries combine in The Kahneman II floor plan by David Weekley Homes. The upstairs retreat and downstairs study invite you to design the special-purpose rooms you’ve been dreaming of.
Your serene Owner’s Retreat features a sensational en suite bathroom and walk-in closet. Each upstairs bedroom provides plenty of living and closet space for growing family members to thrive.
The open-concept gathering spaces fill with cool sunlight from energy-efficient windows and easily adapt to your personal design style. The streamlined kitchen features a presentation island and plenty of room for collaborative feast creation.
A covered porch and lanai add ample opportunities for outdoor leisure.
Call the David Weekley Homes at Laureate Park Team to experience how our LifeDesign℠ makes this new home in Orlando, FL, bigger than its square footage.
More plans in this community

The Dunstan



























