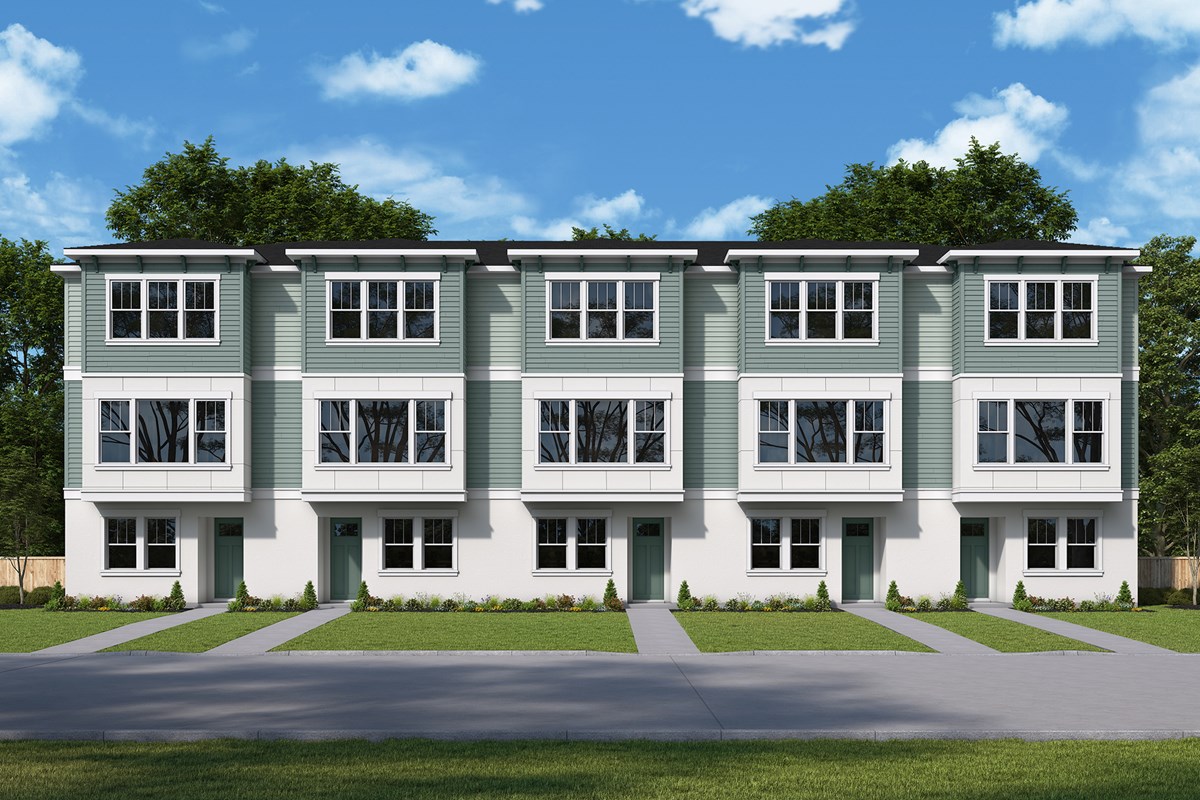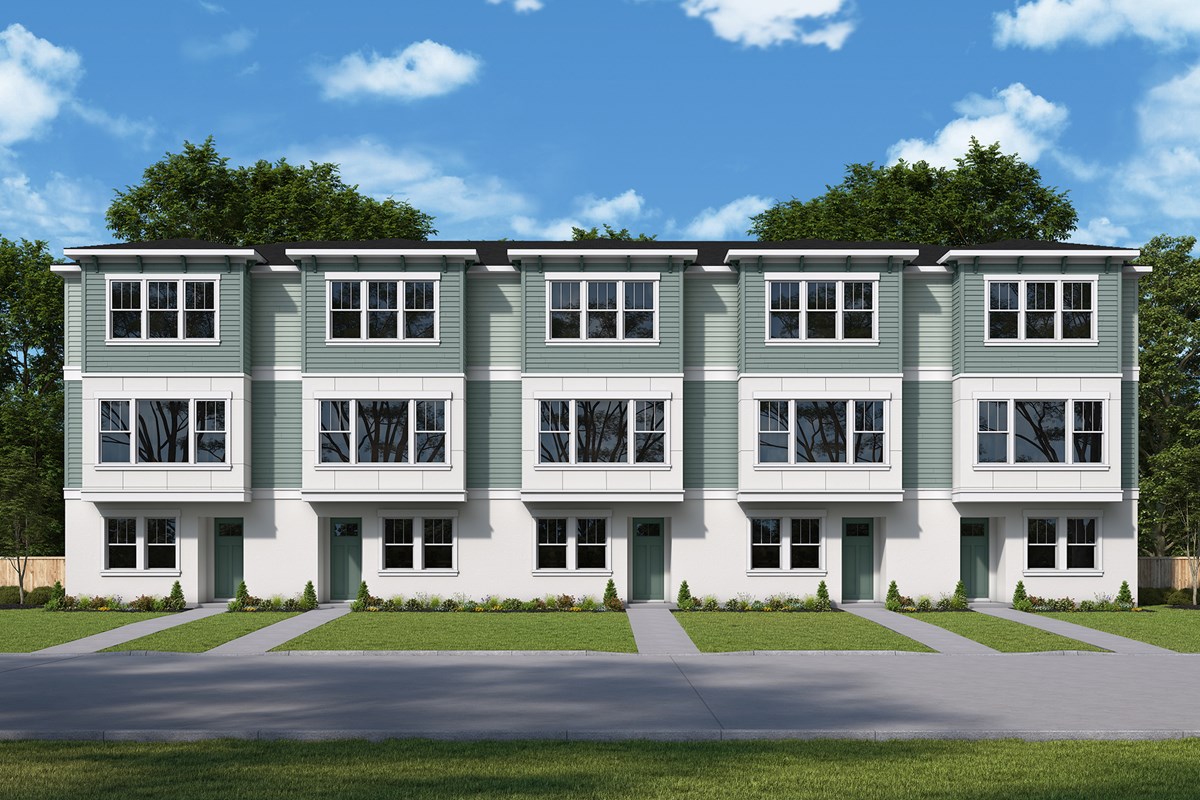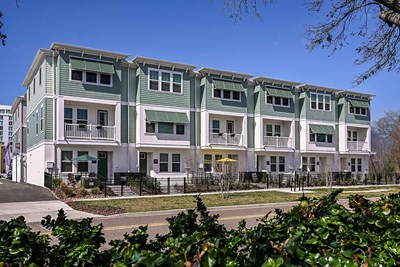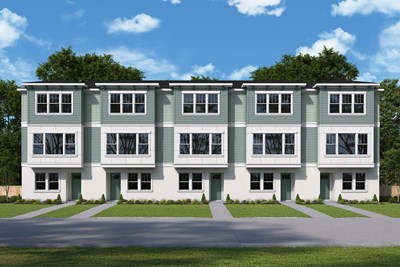














Overview
Explore the remarkable lifestyle possibilities of the spacious and sophisticated Carsten II floor plan by David Weekley Homes in Tampa. Both guest suites offer private bathrooms and delightful spaces for unique personalities to thrive.
The main-level living and dining spaces provide a sunlit expanse of enhanced livability and decorative possibilities. The chef’s specialty kitchen supports the full variety of cuisine exploration with a step-in pantry and a presentation bar.
Retire to the serene Owner’s Retreat, which presents a contemporary Owner’s Bath and walk-in closet.
Get the most out of each day with the EnergySaver™ innovations that enhance the design of this incredible new home in Towns at Union of St. Petersburg, FL.
Learn More Show Less
Explore the remarkable lifestyle possibilities of the spacious and sophisticated Carsten II floor plan by David Weekley Homes in Tampa. Both guest suites offer private bathrooms and delightful spaces for unique personalities to thrive.
The main-level living and dining spaces provide a sunlit expanse of enhanced livability and decorative possibilities. The chef’s specialty kitchen supports the full variety of cuisine exploration with a step-in pantry and a presentation bar.
Retire to the serene Owner’s Retreat, which presents a contemporary Owner’s Bath and walk-in closet.
Get the most out of each day with the EnergySaver™ innovations that enhance the design of this incredible new home in Towns at Union of St. Petersburg, FL.
More plans in this community

The Carsten
Call For Information
Sq. Ft: 1952
Quick Move-ins
The Carsten
3133 4th Terrace N, St Petersburg, FL 33713
$624,990
Sq. Ft: 1952
The Carsten
3129 4th Terrace N, St Petersburg, FL 33713
$629,990
Sq. Ft: 1952
The Carsten
487 31st Way N, St Petersburg, FL 33713
$634,990
Sq. Ft: 1952
The Carsten
494 31st Way N, St Petersburg, FL 33713
$599,990
Sq. Ft: 1952
The Carsten II
482 31st Way N, St Petersburg, FL 33713











