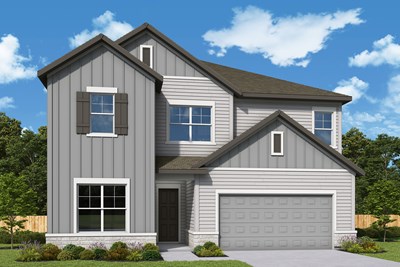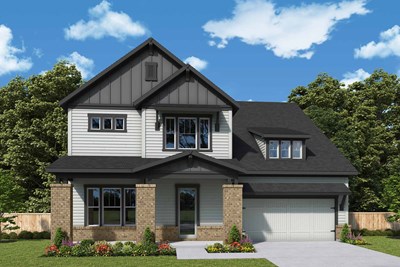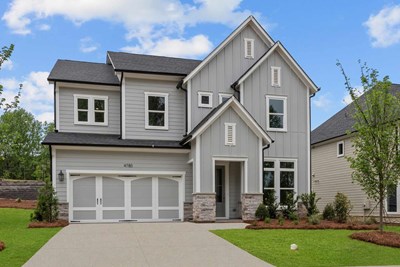

Overview
Artistry, expertise and dedication are at the heart of every design decision put into crafting The Cantwell by David Weekley Homes floor plan in Settingdown Farms. The open family and dining spaces provide a splendid setting for special celebrations and enjoying your day-to-day life to the fullest.
A streamlined kitchen layout creates a tasteful foundation for your unique culinary style. The en suite bathroom and walk-in closet help make the Owner’s Retreat a wonderful place to end each day.
Secondary bedrooms rest on both levels to maximize privacy, personal space, and individual appeal. A versatile study, upstairs retreat and covered back porch all offer unique places to celebrate together or enjoy personal hobbies.
Ask David Weekley Homes at Settingdown Farms Team about the available options and built-in features of this new home in Cumming, GA.
Learn More Show Less
Artistry, expertise and dedication are at the heart of every design decision put into crafting The Cantwell by David Weekley Homes floor plan in Settingdown Farms. The open family and dining spaces provide a splendid setting for special celebrations and enjoying your day-to-day life to the fullest.
A streamlined kitchen layout creates a tasteful foundation for your unique culinary style. The en suite bathroom and walk-in closet help make the Owner’s Retreat a wonderful place to end each day.
Secondary bedrooms rest on both levels to maximize privacy, personal space, and individual appeal. A versatile study, upstairs retreat and covered back porch all offer unique places to celebrate together or enjoy personal hobbies.
Ask David Weekley Homes at Settingdown Farms Team about the available options and built-in features of this new home in Cumming, GA.
More plans in this community
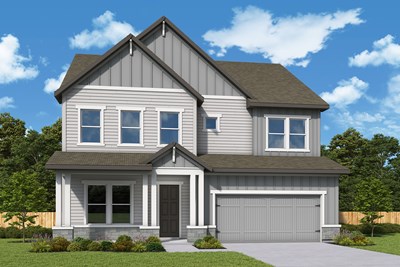
The Conifer
From: $644,990
Sq. Ft: 3417

The Emilia
From: $637,990
Sq. Ft: 2994 - 3276
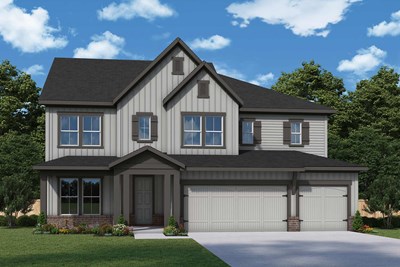
The Heatherwick
From: $653,990
Sq. Ft: 3361 - 3653
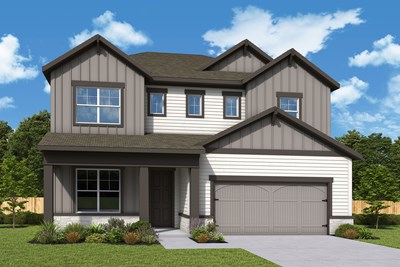
The Kimball
From: $617,990
Sq. Ft: 3012 - 3243

The Shearon
From: $609,990
Sq. Ft: 2624 - 2676

The Stonebridge
From: $603,990
Sq. Ft: 2580 - 2878
Quick Move-ins
The Cantwell
4720 Briscoe Drive, Cumming, GA 30028
$699,956
Sq. Ft: 2985
The Heatherwick
4750 Beechnut Circle, Cumming, GA 30028








