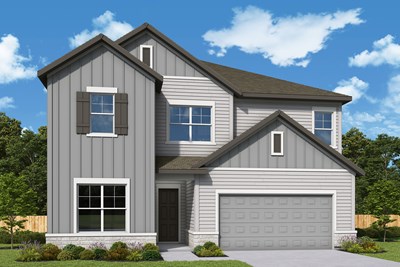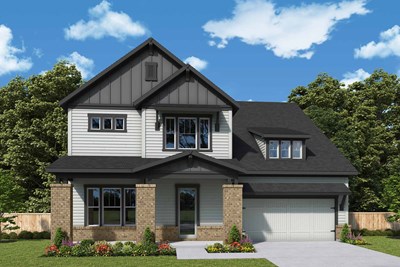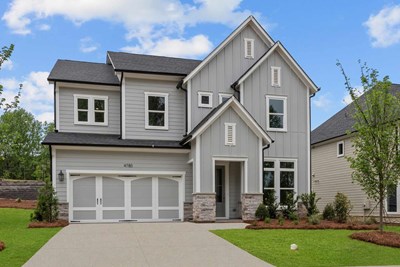

Overview
The Shearon by David Weekley Homes in the North Atlanta area presents impressive gathering spaces and the versatility to adapt to your lifestyle changes over the years. Begin and end each day in the spectacular Owner’s Retreat, which features a contemporary en suite bathroom and walk-in closet.
Show off your style and savor the livability in the expertly crafted family and dining spaces at the heart of this home. Share your snacks around the tasteful kitchen’s center island.
A trio of spacious junior bedrooms grace the second level.
Call the David Weekley Homes at Settingdown Farms Team to experience how our LifeDesign℠ makes this new home in Cumming, GA, bigger than its square footage.
Learn More Show Less
The Shearon by David Weekley Homes in the North Atlanta area presents impressive gathering spaces and the versatility to adapt to your lifestyle changes over the years. Begin and end each day in the spectacular Owner’s Retreat, which features a contemporary en suite bathroom and walk-in closet.
Show off your style and savor the livability in the expertly crafted family and dining spaces at the heart of this home. Share your snacks around the tasteful kitchen’s center island.
A trio of spacious junior bedrooms grace the second level.
Call the David Weekley Homes at Settingdown Farms Team to experience how our LifeDesign℠ makes this new home in Cumming, GA, bigger than its square footage.
More plans in this community

The Cantwell
From: $623,990
Sq. Ft: 2927 - 2985
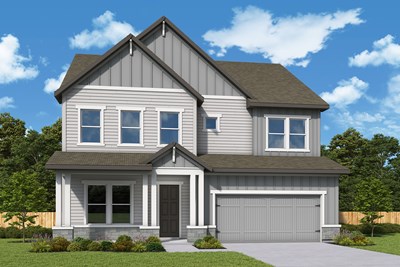
The Conifer
From: $644,990
Sq. Ft: 3417

The Emilia
From: $637,990
Sq. Ft: 2994 - 3276
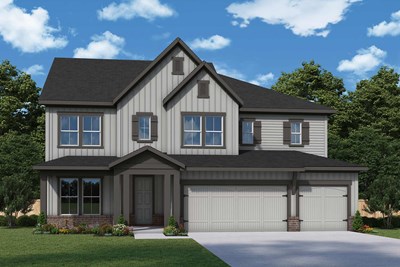
The Heatherwick
From: $653,990
Sq. Ft: 3361 - 3653
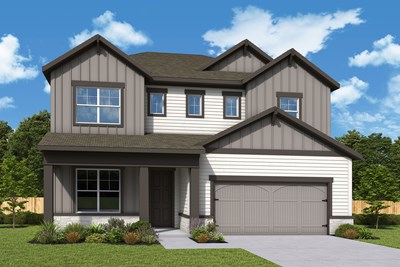
The Kimball
From: $617,990
Sq. Ft: 3012 - 3243

The Stonebridge
From: $603,990
Sq. Ft: 2580 - 2878
Quick Move-ins
The Cantwell
4720 Briscoe Drive, Cumming, GA 30028
$699,956
Sq. Ft: 2985
The Heatherwick
4750 Beechnut Circle, Cumming, GA 30028








