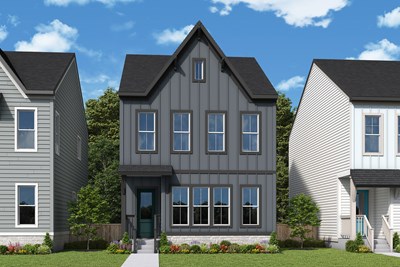


Overview
Award-winning design and genuine comforts make each day delightful with The Melton floor plan by David Weekley Homes in Celesta. It’s easy to wake up on the right side of the bed in the Owner’s Retreat, which includes a contemporary en suite Owner’s Bath and a walk-in closet.
A pair of junior bedrooms share a full bathroom on the upper level and a private suite resides on the first floor. The main gathering areas rest on the second level of this home, and include a streamlined kitchen overlooking the deck, an adjacent dining space and a sunny family room.
Send the David Weekley Homes at Celesta Team a message to begin your #LivingWeekley adventure with this new home in Decatur, GA.
Learn More Show Less
Award-winning design and genuine comforts make each day delightful with The Melton floor plan by David Weekley Homes in Celesta. It’s easy to wake up on the right side of the bed in the Owner’s Retreat, which includes a contemporary en suite Owner’s Bath and a walk-in closet.
A pair of junior bedrooms share a full bathroom on the upper level and a private suite resides on the first floor. The main gathering areas rest on the second level of this home, and include a streamlined kitchen overlooking the deck, an adjacent dining space and a sunny family room.
Send the David Weekley Homes at Celesta Team a message to begin your #LivingWeekley adventure with this new home in Decatur, GA.
More plans in this community

The Beasley II
From: $526,900
Sq. Ft: 2320

The Brexton
From: $519,900
Sq. Ft: 2265

The Briggs II
From: $526,900
Sq. Ft: 2319

The Murphey
From: $469,900
Sq. Ft: 1919
Quick Move-ins

The Brexton
787 Auguste Avenue, Scottdale, GA 30079
$597,396
Sq. Ft: 2265
The Brexton
783 Auguste Avenue, Scottdale, GA 30079
$599,552
Sq. Ft: 2265
The Brexton
779 Auguste Avenue, Scottdale, GA 30079









