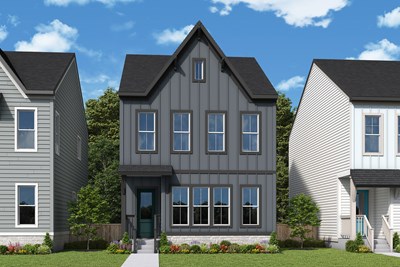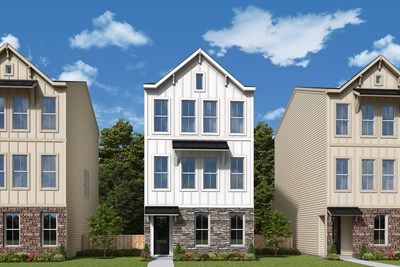


Overview
The Brexton floor plan by David Weekley Homes in Celesta showcases a social lifestyle design with main-level gathering spaces and private bedrooms. The front door opens onto an expansive view of the sunlit family room, dining space, kitchen, and out to the leisurely deck.
A walk-in closet, separate tub and shower, and double-sink vanity contribute everyday luxury to the Owner’s Retreat and en suite Owner’s Bath. Two spacious junior bedrooms and a full bathroom round out the upper level.
The lower garage level includes full guest accommodations with a spacious bedroom, en suite bath and walk-in closet.
Call the David Weekley Homes at Celesta Team to build your future with the peace of mind our Industry-leading Warranty adds to your new home in Decatur, GA.
Learn More Show Less
The Brexton floor plan by David Weekley Homes in Celesta showcases a social lifestyle design with main-level gathering spaces and private bedrooms. The front door opens onto an expansive view of the sunlit family room, dining space, kitchen, and out to the leisurely deck.
A walk-in closet, separate tub and shower, and double-sink vanity contribute everyday luxury to the Owner’s Retreat and en suite Owner’s Bath. Two spacious junior bedrooms and a full bathroom round out the upper level.
The lower garage level includes full guest accommodations with a spacious bedroom, en suite bath and walk-in closet.
Call the David Weekley Homes at Celesta Team to build your future with the peace of mind our Industry-leading Warranty adds to your new home in Decatur, GA.
More plans in this community

The Beasley II
From: $526,900
Sq. Ft: 2320

The Briggs II
From: $526,900
Sq. Ft: 2319

The Murphey
From: $469,900
Sq. Ft: 1919
Quick Move-ins

The Brexton
787 Auguste Avenue, Scottdale, GA 30079
$597,396
Sq. Ft: 2265
The Brexton
783 Auguste Avenue, Scottdale, GA 30079
$599,552
Sq. Ft: 2265
The Brexton
779 Auguste Avenue, Scottdale, GA 30079










