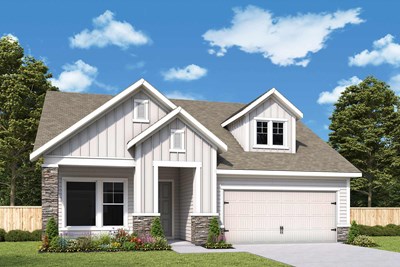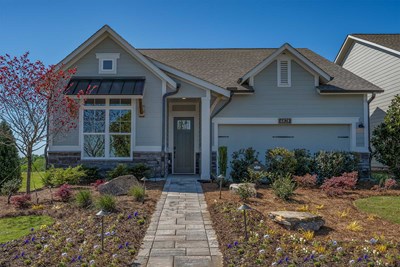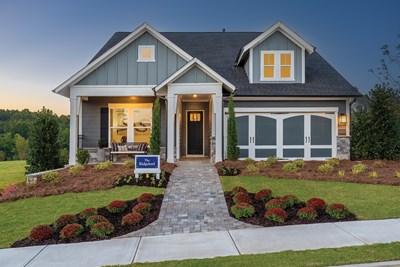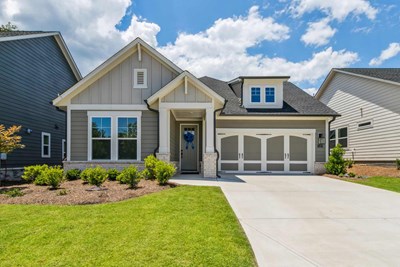Overview
Learn More
The Cartwright II floor plan by David Weekley Homes in Maple Grove at Towne Lake adds easy sophistication to streamlined storage that makes this luxury home plan ideal for families that love to entertain. A welcoming study just off the entryway offers unique function and a fun interior design opportunity.
Prepare and share holiday feasts in the superb kitchen, featuring a large pantry and a center island. The open living spaces provide an elegant setting for cherished memories together.
A pair of guest bedrooms with walk-in closets are ideal for guest accommodations or additional special-purpose rooms. Withdraw to the splendid Owner’s Retreat, which includes a contemporary en suite bathroom and walk-in closet.
Get the most out of each day with this EnergySaver™ new home in Woodstock, GA.
More plans in this community

The Copperdale
From: $532,990
Sq. Ft: 2268 - 2977

The Montage
From: $494,990
Sq. Ft: 1862 - 2359

The Octavia
From: $482,990
Sq. Ft: 1811 - 2469

The Ridgeford
From: $524,990
Sq. Ft: 2118 - 3027

The Sanctuary
From: $469,990
Sq. Ft: 1602 - 2209
Quick Move-ins
The Cartwright II
214 Strawberry Lane, Woodstock, GA 30189
$600,640
Sq. Ft: 2008
The Cartwright II
215 Strawberry Lane, Woodstock, GA 30189
$599,640
Sq. Ft: 2008

The Ridgeford
251 Strawberry Lane, Woodstock, GA 30189
$656,825
Sq. Ft: 2118
Visit the Community
Woodstock, GA 30189
Sunday 1:00 PM - 6:00 PM
From Atlanta:
Take 75 North and merge to 575 North.Exit 4 - Turn Left on Bells Ferry Road for a little more than 3 miles.
Take a sharp right onto Bascomb Carmel Rd.
Maple Grove at Towne Lake will be on your left.

























