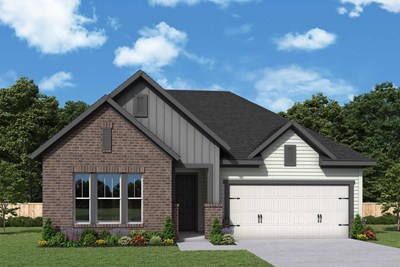



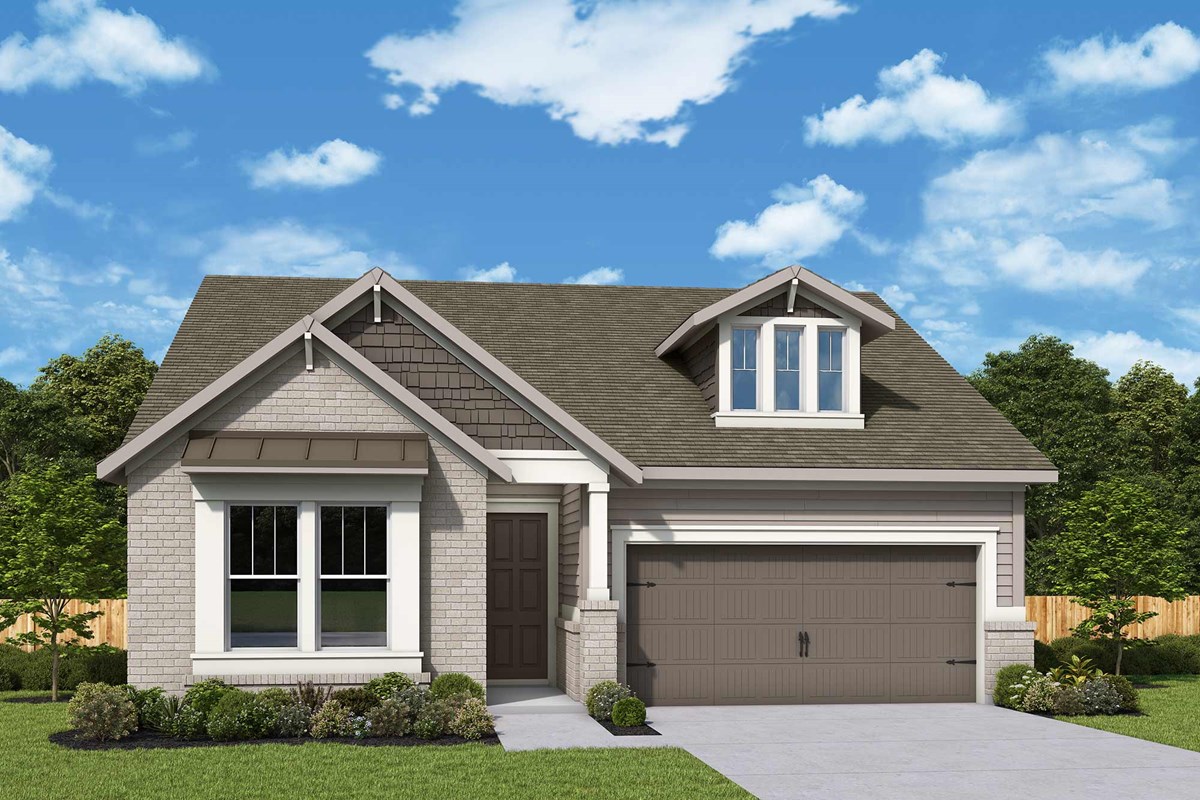













Overview
Elegance combines with genuine comforts to make each day delightful in The Montage floor plan by David Weekley Homes floor plan in Maple Grove at Towne Lake. An oversized island and expansive view of the sunny living and dining spaces contribute to the culinary layout of the glamorous kitchen.
Refresh and relax in the Owner’s Retreat, complete with an en suite bathroom and walk-in closet. A junior bedroom provides ample privacy and an adjacent full bathroom.
The sunlit study presents a great place for a home office, entertainment lounge, or a unique room of your own design.
Your Personal Builder℠ is ready to begin working on your new home in Woodstock, GA.
Learn More Show Less
Elegance combines with genuine comforts to make each day delightful in The Montage floor plan by David Weekley Homes floor plan in Maple Grove at Towne Lake. An oversized island and expansive view of the sunny living and dining spaces contribute to the culinary layout of the glamorous kitchen.
Refresh and relax in the Owner’s Retreat, complete with an en suite bathroom and walk-in closet. A junior bedroom provides ample privacy and an adjacent full bathroom.
The sunlit study presents a great place for a home office, entertainment lounge, or a unique room of your own design.
Your Personal Builder℠ is ready to begin working on your new home in Woodstock, GA.
More plans in this community
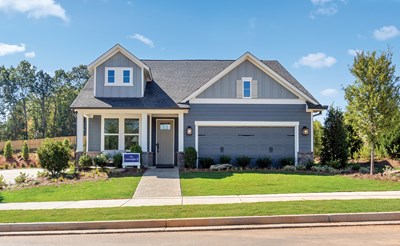
The Cartwright II
From: $521,990
Sq. Ft: 2008 - 2697
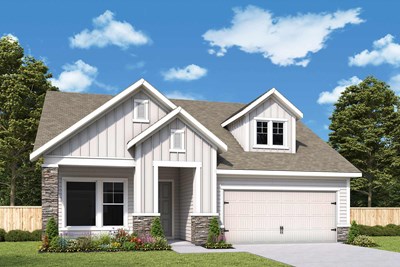
The Copperdale
From: $547,990
Sq. Ft: 2268 - 2977

The Octavia
From: $497,990
Sq. Ft: 1811 - 2469
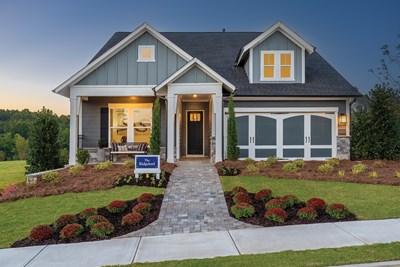
The Ridgeford
From: $539,990
Sq. Ft: 2118 - 3027
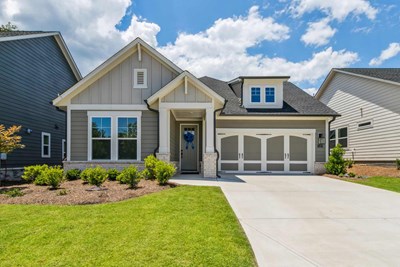
The Sanctuary
From: $484,990
Sq. Ft: 1602 - 2209
Quick Move-ins
The Octavia
250 Strawberry Lane, Woodstock, GA 30189
$599,405
Sq. Ft: 1811
The Octavia
242 Strawberry Lane, Woodstock, GA 30189








