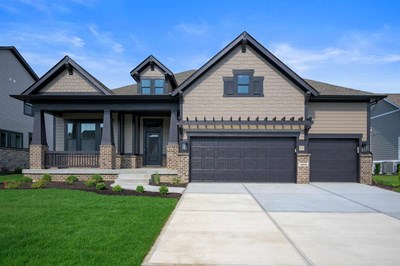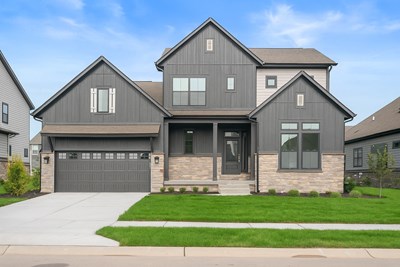Fall Creek Elementary (KG - 4th)
12131 Olio RoadFishers, IN 46038 (317) 594-4180
David Weekley Homes is now selling new homes in the beautiful community of The Lakes at Grantham! Located in Fishers, IN, you’ll select from a variety of thoughtfully designed, open-concept floor plans suited for your lifestyle. Here, you’ll enjoy top quality construction from an Indianapolis home builder with more than 45 years of experience, in addition to:
David Weekley Homes is now selling new homes in the beautiful community of The Lakes at Grantham! Located in Fishers, IN, you’ll select from a variety of thoughtfully designed, open-concept floor plans suited for your lifestyle. Here, you’ll enjoy top quality construction from an Indianapolis home builder with more than 45 years of experience, in addition to:










Picturing life in a David Weekley home is easy when you visit one of our model homes. We invite you to schedule your personal tour with us and experience the David Weekley Difference for yourself.
Included with your message...
