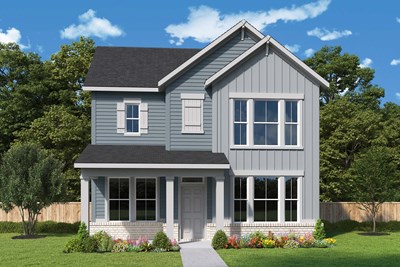

Overview
Treat yourself to the timeless comforts and refined craftsmanship of The Hamlett floor plan by David Weekley Homes in Harvest Trail of Westfield. Retire to the expansive Owner’s Retreat, which includes a contemporary Owner’s Bath and a pair of large walk-in closets.
Each junior bedroom offers a walk-in closet and a wonderful place for unique personalities to shine. Create your ultimate productive, casual, or sophisticated specialty rooms in the upstairs retreat and downstairs study.
The covered porch adds classic relaxation space for calm evenings and fun-filled weekends. Open sight lights and expertly placed energy-efficient windows provide a grand foundation for your personal style in the family and dining spaces.
Share your culinary masterpieces on the island in the elegant kitchen.
How do you imagine your #LivingWeekley experience with this spectacular new home in Westfield, IN?
Learn More Show Less
Treat yourself to the timeless comforts and refined craftsmanship of The Hamlett floor plan by David Weekley Homes in Harvest Trail of Westfield. Retire to the expansive Owner’s Retreat, which includes a contemporary Owner’s Bath and a pair of large walk-in closets.
Each junior bedroom offers a walk-in closet and a wonderful place for unique personalities to shine. Create your ultimate productive, casual, or sophisticated specialty rooms in the upstairs retreat and downstairs study.
The covered porch adds classic relaxation space for calm evenings and fun-filled weekends. Open sight lights and expertly placed energy-efficient windows provide a grand foundation for your personal style in the family and dining spaces.
Share your culinary masterpieces on the island in the elegant kitchen.
How do you imagine your #LivingWeekley experience with this spectacular new home in Westfield, IN?
More plans in this community

The Embassy
From: $369,990
Sq. Ft: 1773 - 1833
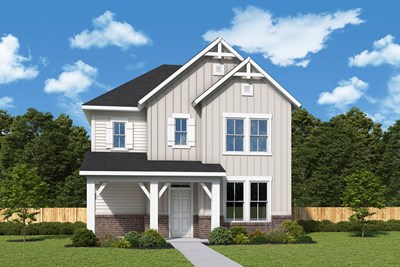
The Littleton
From: $381,990
Sq. Ft: 1859 - 1865
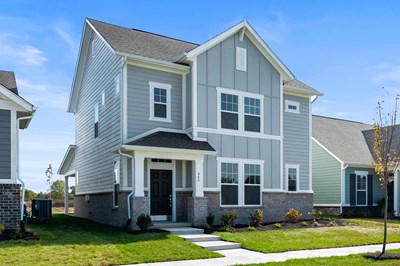
The Sterling
From: $389,990
Sq. Ft: 2214 - 2236
Quick Move-ins

The Bellemont
803 James William Lane, Westfield, IN 46074
$441,102
Sq. Ft: 2377

The Embassy
767 James William Lane, Westfield, IN 46074
$407,707
Sq. Ft: 1833
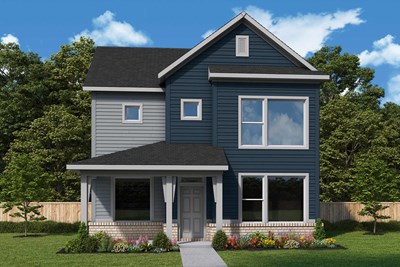
The Goldie
773 James William Lane, Westfield, IN 46074
$437,848
Sq. Ft: 2088

The Hamlett
809 James William Lane, Westfield, IN 46074
$434,187
Sq. Ft: 2410

The Hamlett
797 James William Lane, Westfield, IN 46074
$453,553
Sq. Ft: 2410
The Littleton
19319 Winter Wheat Lane, Westfield, IN 46074
$398,990
Sq. Ft: 1859
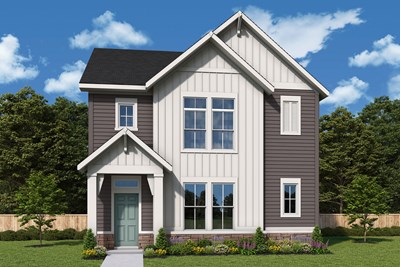
The Sterling
779 James William Lane, Westfield, IN 46074








