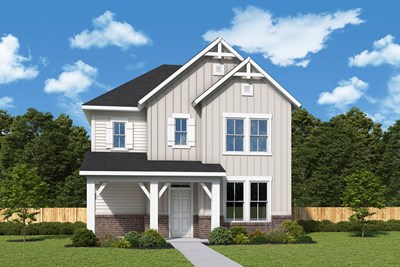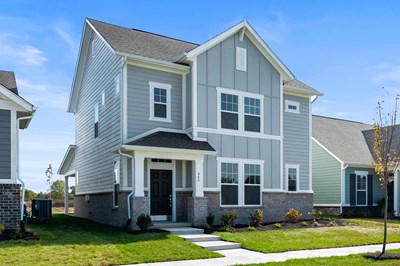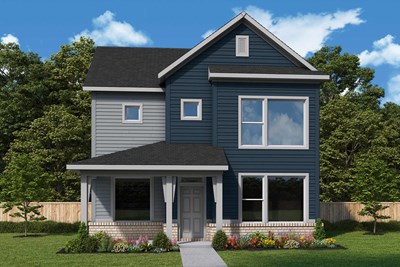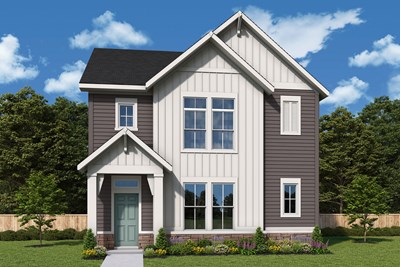

Overview
Fulfill your lifestyle goals with the innovative and elegant Goldie floor plan by David Weekley Homes in Westfield, IN. The open family and dining spaces provide a splendid setting for special celebrations and enjoying your day-to-day life to the fullest.
A center island, pantry under the stairs and open sight lines contribute to the culinary layout of the contemporary kitchen. A quiet study at the back of the home offers a lovely place for a home office, main-level play space or art studio.
Begin and end each day in the spectacular Owner’s Retreat, which features a serene Owner’s Bath and walk-in closet. Each secondary bedroom maximizes privacy, personal space, and individual appeal.
Build your future with the peace of mind that Our Industry-leading Warranty brings to your new home in Harvest Trail of Westfield.
Learn More Show Less
Fulfill your lifestyle goals with the innovative and elegant Goldie floor plan by David Weekley Homes in Westfield, IN. The open family and dining spaces provide a splendid setting for special celebrations and enjoying your day-to-day life to the fullest.
A center island, pantry under the stairs and open sight lines contribute to the culinary layout of the contemporary kitchen. A quiet study at the back of the home offers a lovely place for a home office, main-level play space or art studio.
Begin and end each day in the spectacular Owner’s Retreat, which features a serene Owner’s Bath and walk-in closet. Each secondary bedroom maximizes privacy, personal space, and individual appeal.
Build your future with the peace of mind that Our Industry-leading Warranty brings to your new home in Harvest Trail of Westfield.
More plans in this community

The Embassy
From: $369,990
Sq. Ft: 1773 - 1833

The Hamlett
From: $391,990
Sq. Ft: 2410

The Littleton
From: $381,990
Sq. Ft: 1859 - 1865

The Sterling
From: $389,990
Sq. Ft: 2214 - 2236
Quick Move-ins

The Bellemont
803 James William Lane, Westfield, IN 46074
$441,102
Sq. Ft: 2377

The Embassy
767 James William Lane, Westfield, IN 46074
$407,707
Sq. Ft: 1833

The Goldie
773 James William Lane, Westfield, IN 46074
$437,848
Sq. Ft: 2088

The Hamlett
809 James William Lane, Westfield, IN 46074
$434,187
Sq. Ft: 2410

The Hamlett
797 James William Lane, Westfield, IN 46074
$453,553
Sq. Ft: 2410
The Littleton
19319 Winter Wheat Lane, Westfield, IN 46074
$398,990
Sq. Ft: 1859

The Sterling
779 James William Lane, Westfield, IN 46074









