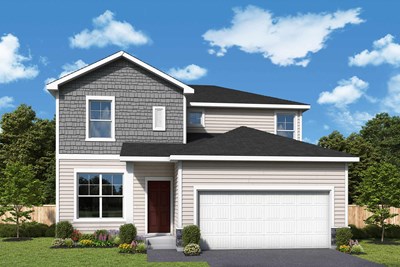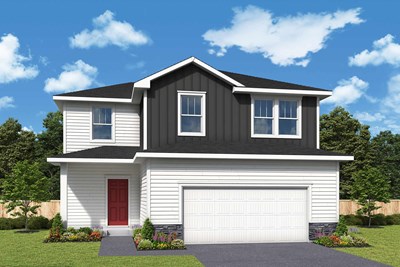Overview
Learn More
The Elias floor plan by David Weekley Homes in Brayburn Trails East delights discerning Homeowners and first-time Homebuyers alike. Start each day refreshed in the Owner’s Retreat, which includes a large walk-in closet and a serene Owner’s Bath.
The open family and dining spaces provide a splendid setting for special celebrations and enjoying your day-to-day life to the fullest. Three secondary bedrooms share a bathroom on the upper level and make great places for growing residents and home offices.
A center island and open sight lines contribute to the culinary layout of the contemporary kitchen.
Chat with the David Weekley Homes at Brayburn Trails East Team to learn more about the community amenities you’ll enjoy after moving into this new home in Dayton, MN.
More plans in this community

The Dailey
From: $453,990
Sq. Ft: 1705 - 2342

The Rochester
From: $484,990
Sq. Ft: 2281 - 2911
Quick Move-ins
The Dailey
11606 Minnesota Lane North, Dayton, MN 55369
$470,000
Sq. Ft: 1705
Visit the Community
Dayton, MN 55369
Sunday 12:00 PM - 6:00 PM
Directions to Brayburn Trails Model Home
11612 Brayburn Trail, Dayton 55369
Take I-494 North to Maple Grove
Take Exit 27 to merge onto I-94 West
Take Exit 213 onto CR-30, Maple Grove Parkway
Turn right onto Maple Grove Parkway
Turn right onto CR-81 S
Turn left onto Fernbrook Ln N
Turn left onto 117th Ave N
Turn left onto Brayburn Trail
Model home will be on the left
11612 Brayburn Trail





































