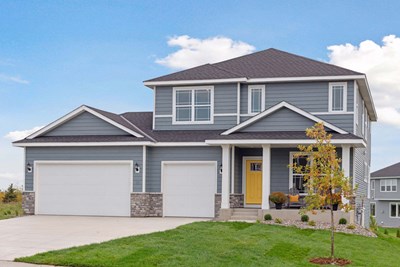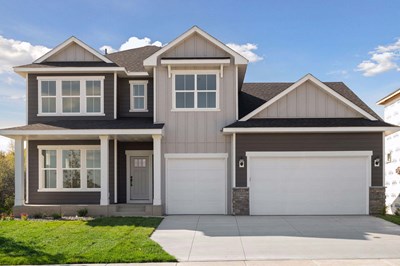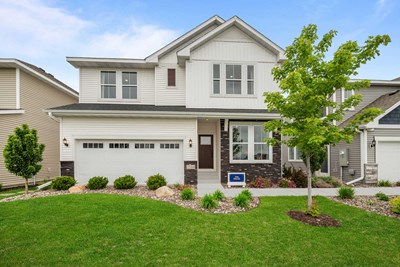Overview
Learn More
Innovative design and timeless style make The Ontario a delightful floor plan by David Weekley Homes in the Minneapolis/St. Paul area. Play host and get the most out of everyday life in your elegant living spaces at the heart of this home.
The contemporary kitchen showcases a center island overlook the family and dining spaces, and a deluxe corner pantry. Create the perfect specialty rooms for your family in the sunlit study and upstairs retreat.
The spare bedrooms offer privacy, personality, and plenty of closet space. End each day and wake up refreshed in the luxurious Owner’s Retreat, which features a modern en suite Owner’s Bath and a walk-in closet.
Experience the benefits of our Brand Promise with this lovely new home in Prairie Crossing of Otsego, MN.
More plans in this community

The Michigan
From: $560,990
Sq. Ft: 3057 - 4257
Quick Move-ins
The Ontario
7197 Large Avenue NE, Otsego, MN 55301
$529,000
Sq. Ft: 2612

The Ontario
7233 Large Avenue NE, Otsego, MN 55301
$548,000
Sq. Ft: 2565
Visit the Community
Otsego, MN 55330
Thursday - Saturday 11:00 AM - 6:00 PM
Sunday 12:00 PM - 6:00 PM
Take I-494 N.
Take exit 27 to merge onto I-94 W/US-52 W toward St. Cloud.
Continue on I-94 W for about 12 miles.
Take exit 202 for 60th St NE/County Rd 137 NE.
Turn right at the top of the exit onto 60th St NE.
Turn left onto Maciver Ave NE.
Continue on Maciver Ave NE to 70th St NE.
At the roundabout, take the third exit onto 70th St NE.
Turn right onto Large Ave NE.
Model home will be on your left
7157 Large Ave NE, Otsego MN 55330

































