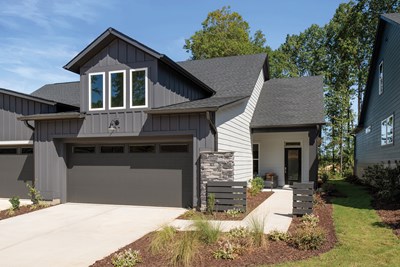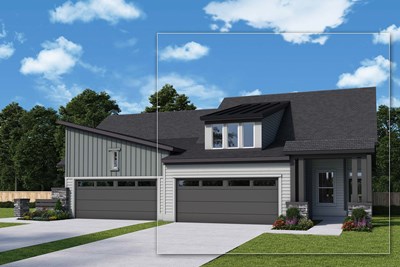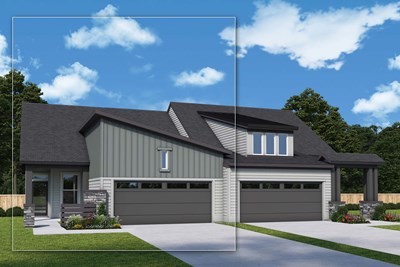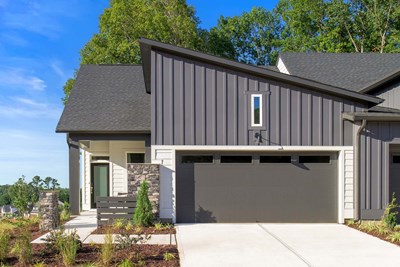Overview
Learn More
Exceptional craftsmanship and sophistication combine with genuine comforts to make each day delightful in The Clarity floor plan by David Weekley Homes in Encore at Chatham Park. Escape to your superb Owner’s Retreat, which includes a private bathroom and walk-in closet.
Natural light and boundless interior design possibilities create a picture-perfect setting for the cherished memories you’ll build in the open-concept gathering spaces of this home. The streamlined kitchen provides an easy culinary layout for the resident chef while granting a delightful view of the sunny family room, study and dining area.
The extra bedroom is ideal for overnight guests, a quiet office or a separate media studio.
Contact our Internet Advisor to learn more about building this amazing new home in Pittsboro, NC.
More plans in this community

Quick Move-ins

The Ambition
70 Tantara Bend, Pittsboro, NC 27312
$463,900
Sq. Ft: 1469

The Ambition
76 Tantara Bend, Pittsboro, NC 27312
$459,900
Sq. Ft: 1469

The Ambition
101 Tantara Bend, Pittsboro, NC 27312
$470,100
Sq. Ft: 1469

The Inspiration
60 Tantara Bend, Pittsboro, NC 27312
$464,900
Sq. Ft: 1467

The Inspiration
64 Tantara Bend, Pittsboro, NC 27312
$464,900
Sq. Ft: 1467
Visit the Community
Pittsboro, NC 27312
Sunday 12:00 PM - 6:00 PM
From Raleigh
Take I 40 West to Exit 293 for I-440 E/US-1/US-64 W toward Raleigh/Cary/Wake ForestThen continue on Exit 293A
Follow signs for US-1 S/US-64 W/Cary/Asheboro
Keep left at the fork to continue toward US-1 S/US-64 W
Keep left, follow signs for US-64 W/Apex/Sanford/Asheboro/US-1 S and merge onto US-1 S/US-64 W
Take exit 98B for US-64 W toward Pittsboro/Asheboro
Continue onto US-64 W for 21.6 mi
Take exit 383 for US-15/US-501 toward Chapel Hill/Sanford/Carthage
Keep right at the fork
Follow signs for Chapel Hill and merge onto US-15 N/US-501 N/Chapel Hill Rd
Turn right onto Russet Run
At the round about take a right onto Freedom Parkway
Go to the end and turn Left on Grant Drive, Encore will be over the bridge.
























