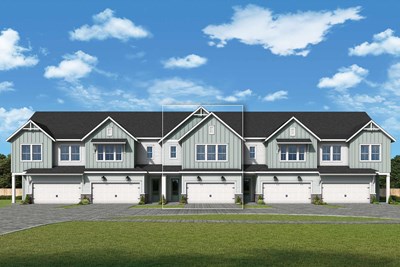

Overview
Dedication to craftsmanship informs every inch of The Sullivan floor plan by David Weekley Homes in Crosscreek Walk. Expertly placed windows bring energy-efficient sunlight to help your lifestyle shine in the superb family and dining spaces.
A streamlined layout creates a tasteful foundation for your unique culinary style in the sensational kitchen. Leave the outside world behind and lavish in your Owner’s Retreat, featuring a contemporary en suite bath and walk-in closet.
The second level also includes a pair of junior bedrooms sharing a full bath and a retreat ideal for a home office or exercise space.The staircase leads to a junior suite with a private bath on the third level.
Ask David Weekley Homes at Crosscreek Walk Team about the available options and built-in features of this new home in Charleston, SC.
Learn More Show Less
Dedication to craftsmanship informs every inch of The Sullivan floor plan by David Weekley Homes in Crosscreek Walk. Expertly placed windows bring energy-efficient sunlight to help your lifestyle shine in the superb family and dining spaces.
A streamlined layout creates a tasteful foundation for your unique culinary style in the sensational kitchen. Leave the outside world behind and lavish in your Owner’s Retreat, featuring a contemporary en suite bath and walk-in closet.
The second level also includes a pair of junior bedrooms sharing a full bath and a retreat ideal for a home office or exercise space.The staircase leads to a junior suite with a private bath on the third level.
Ask David Weekley Homes at Crosscreek Walk Team about the available options and built-in features of this new home in Charleston, SC.
More plans in this community

The Greenbelt
From: $659,990
Sq. Ft: 1806 - 2335
Quick Move-ins

The Greenbelt
232 Newtown Creek Dr., Charleston, SC 29412
$705,377
Sq. Ft: 2335

The Greenbelt
248 Newtown Creek Dr., Charleston, SC 29412
$706,430
Sq. Ft: 2335

The Sullivan
236 Newtown Creek Dr., Charleston, SC 29412
$661,836
Sq. Ft: 2195

The Sullivan
240 Newtown Creek Dr., Charleston, SC 29412
$657,198
Sq. Ft: 2222

The Sullivan
244 Newtown Creek Dr., Charleston, SC 29412









