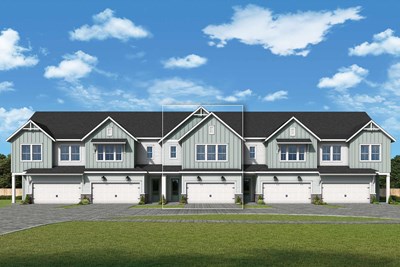
Overview
Build your future with the top-quality comforts and craftsmanship of The Greenbelt floor plan by David Weekley Homes in Crosscreek Walk. Show off your style in the elegant family and dining spaces.
Prepare, present and enjoy your culinary masterpieces on the kitchen’s center island overlooking the open gathering spaces. Craft your ideal home office or game room in the upstairs retreat.
The Owner’s Retreat provides a great place to begin and end each day with an Owner’s Bath and walk-in closet. Both junior bedrooms provide an abundance of privacy and individual appeal.
The third level includes a junior suite, complete with a private bath and walk-in closet, and a sunny loft space.
Call the David Weekley Homes at Crosscreek Walk Team to experience how our LifeDesign℠ makes this new home in Charleston, SC, bigger than its square footage.
Learn More Show Less
Build your future with the top-quality comforts and craftsmanship of The Greenbelt floor plan by David Weekley Homes in Crosscreek Walk. Show off your style in the elegant family and dining spaces.
Prepare, present and enjoy your culinary masterpieces on the kitchen’s center island overlooking the open gathering spaces. Craft your ideal home office or game room in the upstairs retreat.
The Owner’s Retreat provides a great place to begin and end each day with an Owner’s Bath and walk-in closet. Both junior bedrooms provide an abundance of privacy and individual appeal.
The third level includes a junior suite, complete with a private bath and walk-in closet, and a sunny loft space.
Call the David Weekley Homes at Crosscreek Walk Team to experience how our LifeDesign℠ makes this new home in Charleston, SC, bigger than its square footage.
More plans in this community

The Sullivan
From: $627,990
Sq. Ft: 1848 - 2222
Quick Move-ins

The Greenbelt
232 Newtown Creek Dr., Charleston, SC 29412
$705,377
Sq. Ft: 2335

The Greenbelt
248 Newtown Creek Dr., Charleston, SC 29412
$706,430
Sq. Ft: 2335

The Sullivan
236 Newtown Creek Dr., Charleston, SC 29412
$661,836
Sq. Ft: 2195

The Sullivan
240 Newtown Creek Dr., Charleston, SC 29412
$657,198
Sq. Ft: 2222

The Sullivan
244 Newtown Creek Dr., Charleston, SC 29412









