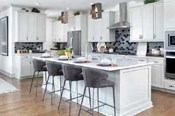Find a Home
About the Charleston Market Market Promos & Offers
New Construction Homes Available in Charleston, SC
David Weekley Homes builds quality, single-family new homes in Charleston, South Carolina. Steeped in history and Old World charm, Charleston offers Homebuyers natural beauty and laid-back living. We build new homes in Charleston communities where you can live close to nature and enjoy easy access to the city when you crave an urban atmosphere. Our homesites are located in Charleston neighborhoods where you can enjoy the most sought-after amenities.
You can also choose from specific plan styles or choose from our Custom Choices, which are personalized to suit your individual needs. After all, whether you’re looking for a luxury home on the water or an energy-efficient residence, we have you covered. You can also check out our unique Design Center, where you have access to our qualified consultants who can assist you in customizing the perfect home. You can browse through our list of new homes in Charleston and find beautifully crafted homes that come complete with standard features that assure the utmost in comfort, durability and convenience.
We are specialized Charleston home builders, building new homes with timeless appeal. Our floor plans fit the way you live and feature classic, elegant designs.
From its rich history to its flourishing job market, Charleston is one of the best places in the country for families. The weather is mild and beautiful year-round, making Charleston an ideal place to live.
If you already own land in a Charleston community, you can rely on David Weekley Homes to help build the home of your dreams. Be inspired by endless choices, innovative design and unmatched Customer Service. We are one of the few Charleston home builders who can offer a broad range of choices when it comes to design and interior selections for new homes.




 Communities
Communities
 Central Living
Central Living
 Active Adult
Active Adult
 Design Center
Design Center
 Imagination Design Center
Imagination Design Center
 Build on Your Lot
Build on Your Lot


 Communities (11)
Communities (11)
 Central Living (0)
Central Living (0)
 Active Adult (0)
Active Adult (0)
 Build On Your Lot (1)
Build On Your Lot (1)

