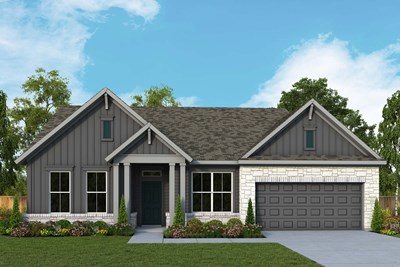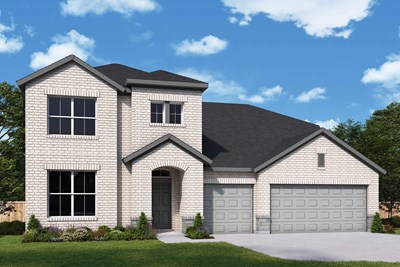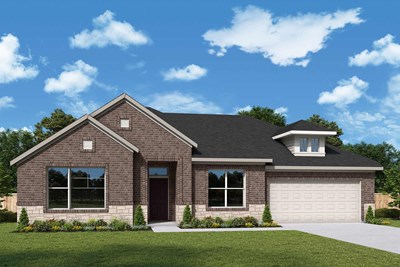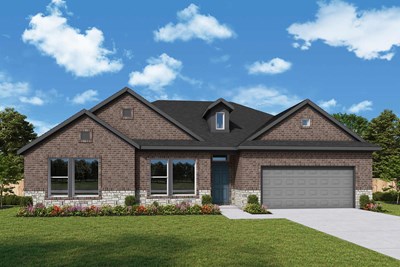Overview
Learn More
The Carrington combines elegance, comfort, and top-quality craftsmanship in an innovative new home plan. Birthday cakes, pristine dinners, and shared memories of holiday meal prep all begin in the contemporary kitchen nestled at the heart of this home. Sunlight shines on the open-concept family and dining space, where you can showcase your personal style. Retire to the quiet Owner’s Retreat, where an en suite bathroom and large walk-in closet makes it easy to pamper yourself at the end of a hard day. The front bedrooms provide plenty of privacy for growing residents and out-of-town guests. Conversations with loved ones and quiet evenings to yourself are equally serene in the shade of your covered porch. Bonus storage, expert design, and our EnergySaver™ features make it easy to love each day in this wonderful new home plan.
More plans in this community
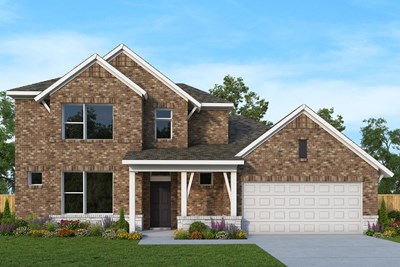
The Bandstand
From: $449,990
Sq. Ft: 2636 - 2761

The Countryside
From: $409,990
Sq. Ft: 1996 - 2089
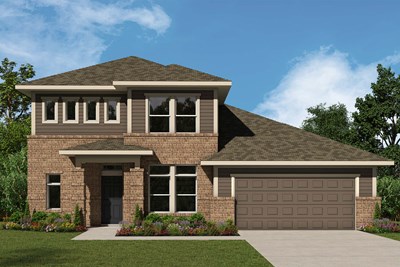
The Stagecoach
From: $424,990
Sq. Ft: 2289 - 2425

The Touchstone
From: $414,990
Sq. Ft: 2055 - 2625
Quick Move-ins

The Bandstand
279 Flowering Senna Drive, Buda, TX 78610
$454,990
Sq. Ft: 2636
The Carpenter
257 Pine Bark Drive, Buda, TX 78610
$414,990
Sq. Ft: 1902
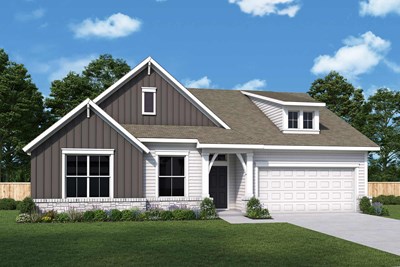
The Countryside
254 Flowering Senna Drive, Buda, TX 78610
$399,990
Sq. Ft: 2022

The Homestead
249 Pine Bark Drive, Buda, TX 78610
$394,990
Sq. Ft: 1486

The Stagecoach
272 Twistleaf Drive, Buda, TX 78610
$459,990
Sq. Ft: 2306

The Touchstone
212 Flowering Senna Drive, Buda, TX 78610
$439,990
Sq. Ft: 2055
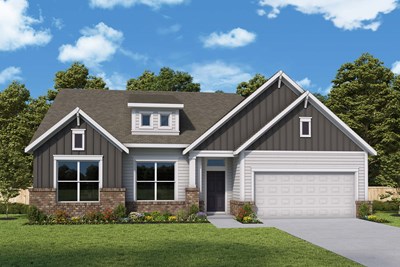
The Touchstone
280 Twistleaf Drive, Buda, TX 78610
$459,990
Sq. Ft: 2056
Visit the Community
Buda, TX 78610
Sunday 12:00 PM - 6:00 PM
or Please Call for an Appointment
From Austin:
Take IH-35 South and take Exit 221.Turn left on Main Street.
Turn right on Campo Del Sol Parkway.
Turn right on Sunfield Parkway and at the traffic circle, take the first exit at the traffic circle to stay on Sunfield Parkway.
Turn left on Canyon Maple Drive.
Turn left on Cherrystone Loop.
Our Model Home will be on the right.
From San Antonio:
Follow I-35 North and take Exit 220.Stay on 1-35 North Frontage Road.
Turn right on Overpass Road (FM2001)
Turn left onto Sunbright Boulevard
Turn right on Sunwheat Boulevard
Turn left on Sunfield Parkway and at the traffic circle take the second exit to stay on Sunfield Parkway
Turn right on Canyon Maple Drive
Turn left on Cherrystone Loop.
Our Model Home will be on the right.












