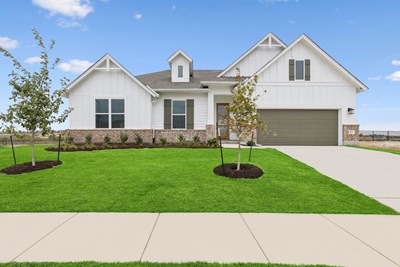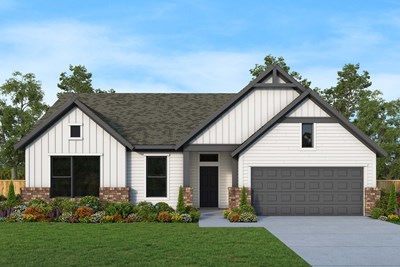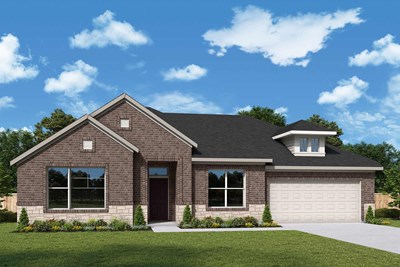


Overview
Attention to detail, top-quality craftsmanship and design excellence make every day delightful in The Cecil floor plan by David Weekley Homes in Sunfield. Share your family recipes on the center island of the expansive kitchen nestled in the heart of the home.
Open-concept gathering spaces grace the first floor and provide elegant opportunities to apply your interior décor style. The covered porch presents a breezy escape where you can enjoy a fine beverage and a good book on an idyllic weekend.
Secondary bedrooms and full bathrooms on both levels offer outstanding places for young residents to grow and for overnight guests to find the rest they need. The home office and family movie theater you’ve been dreaming of are just a few furniture choices away in the downstairs study and upstairs retreat.
Leave the outside world behind and lavish in the everyday joy of your luxurious Owner’s Retreat, featuring an en suite bathroom and extensive walk-in closet.
Build your future with the peace of mind that Our Industry-leading Warranty brings to your new home in Buda, Texas.
Learn More Show Less
Attention to detail, top-quality craftsmanship and design excellence make every day delightful in The Cecil floor plan by David Weekley Homes in Sunfield. Share your family recipes on the center island of the expansive kitchen nestled in the heart of the home.
Open-concept gathering spaces grace the first floor and provide elegant opportunities to apply your interior décor style. The covered porch presents a breezy escape where you can enjoy a fine beverage and a good book on an idyllic weekend.
Secondary bedrooms and full bathrooms on both levels offer outstanding places for young residents to grow and for overnight guests to find the rest they need. The home office and family movie theater you’ve been dreaming of are just a few furniture choices away in the downstairs study and upstairs retreat.
Leave the outside world behind and lavish in the everyday joy of your luxurious Owner’s Retreat, featuring an en suite bathroom and extensive walk-in closet.
Build your future with the peace of mind that Our Industry-leading Warranty brings to your new home in Buda, Texas.
Recently Viewed
Sunfield
More plans in this community
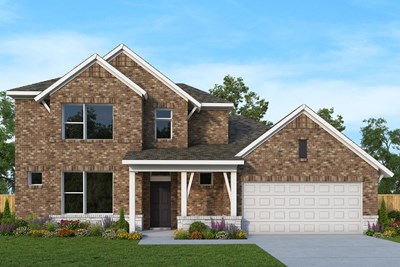
The Bandstand
From: $449,990
Sq. Ft: 2636 - 2761
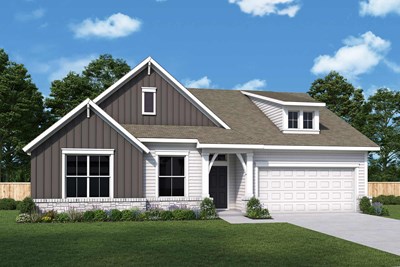
The Countryside
From: $409,990
Sq. Ft: 1996 - 2089
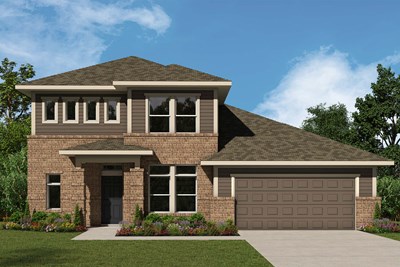
The Stagecoach
From: $424,990
Sq. Ft: 2289 - 2425
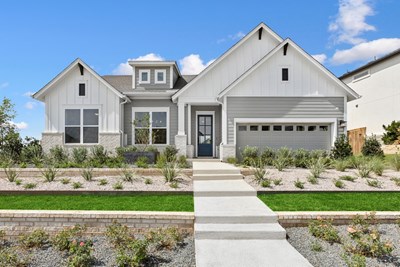
The Touchstone
From: $414,990
Sq. Ft: 2055 - 2625
Quick Move-ins
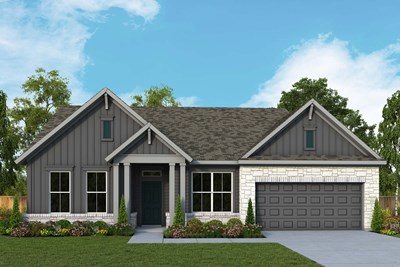
The Carpenter
289 Flowering Senna Drive, Buda, TX 78610
$420,000
Sq. Ft: 1872
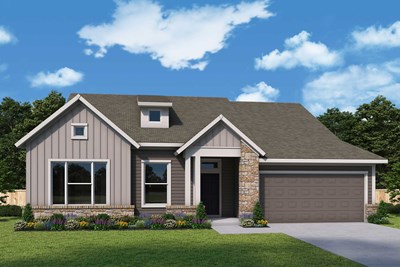
The Carrington
297 Flowering Senna Drive, Buda, TX 78610
$419,000
Sq. Ft: 1681
The Carrington
265 Pine Bark Drive, Buda, TX 78610
$394,000
Sq. Ft: 1684
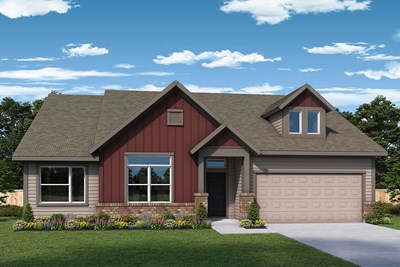
The Countryside
271 Twistleaf Drive, Buda, TX 78610
$449,304
Sq. Ft: 1996

The Homestead
620 Texas Sage Loop, Buda, TX 78610








