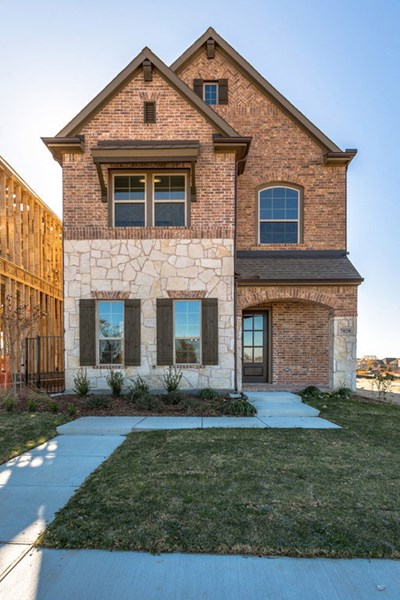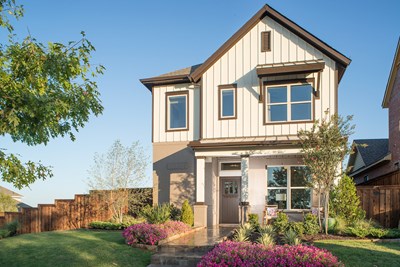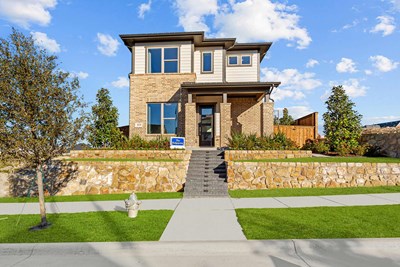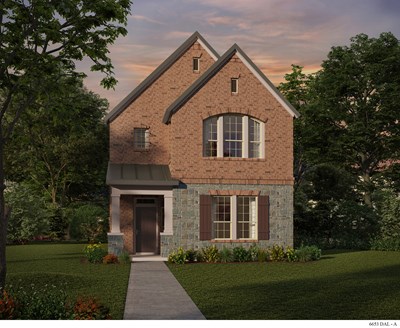Overview
Learn More
Innovative design and timeless appeal combine with top-quality craftsmanship in The Wildflower floor plan by David Weekley Homes in Walsh. The classic covered porches provide refined spaces for outdoor relaxation and recreation.
Open-concept living spaces await your interior design style to craft the ultimate atmosphere for special occasions and daily life. The epicurean kitchen supports your culinary adventures and includes a presentation island and an oversized pantry.
The spacious study presents a versatile opportunity to create your ideal home office, fun and games room, or reading lounge. A sensational Owner’s Retreat features a spa-inspired bathroom and a deluxe walk-in closet.
Each lovely spare bedroom offers ample closets and room for personalization.
Experience the livability and EnergySaver™ advantages of this outstanding new home in Fort Worth, Texas.
More plans in this community

The Camborne
From: $528,990
Sq. Ft: 2713 - 2851

The Huntmere
From: $504,990
Sq. Ft: 2679 - 2687

The Laurinda
From: $514,990
Sq. Ft: 2347 - 2882

The Marietta
From: $473,990
Sq. Ft: 2076 - 2089

The Meriweather
From: $489,990
Sq. Ft: 2334 - 2420

The Ridgepoint
From: $504,990
Sq. Ft: 2296 - 2552
Quick Move-ins

The Camborne
2225 Heather Hills Drive, Fort Worth, TX 76008
$567,468
Sq. Ft: 2851

The Camborne
2021 Tolleson Drive, Fort Worth, TX 76008
$547,811
Sq. Ft: 2713

The Huntmere
2241 Heather Hills Drive, Fort Worth, TX 76008
$573,707
Sq. Ft: 2740

The Huntmere
2240 Rolling Oaks Drive, Fort Worth, TX 76008
$511,276
Sq. Ft: 2687

The Kingspark
2204 Rolling Oaks Drive, Fort Worth, TX 76008
$504,786
Sq. Ft: 2002

The Kingspark
2020 Tolleson Drive, Fort Worth, TX 76008
$481,093
Sq. Ft: 2002

The Ridgepoint
2201 Heather Hills Drive, Fort Worth, TX 76008
$531,990
Sq. Ft: 2552
Visit the Community
Aledo, TX 76008
Sunday 12:00 PM - 7:00 PM
From Fort Worth:
I-30 West to Exit 1A Walsh Ranch Parkway and turn right.Follow Walsh Ranch Parkway to left on Walsh Ave, continue for 1.2 miles.
Turn right on to Grey Birch Place to the model.
David Weekley Homes model located on the left.























