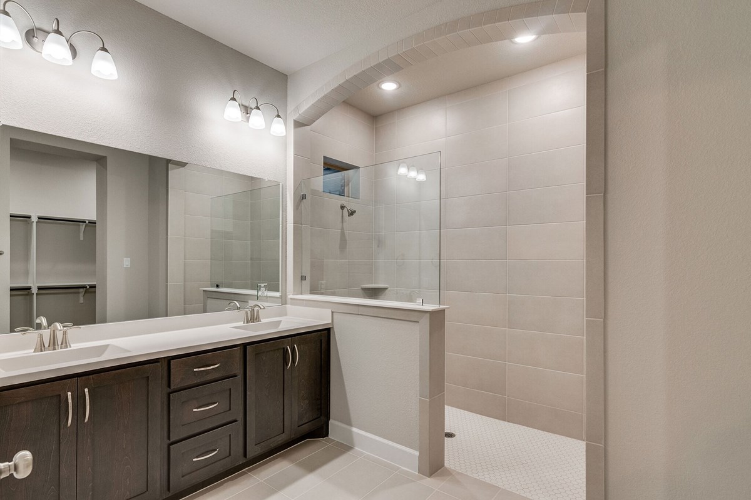
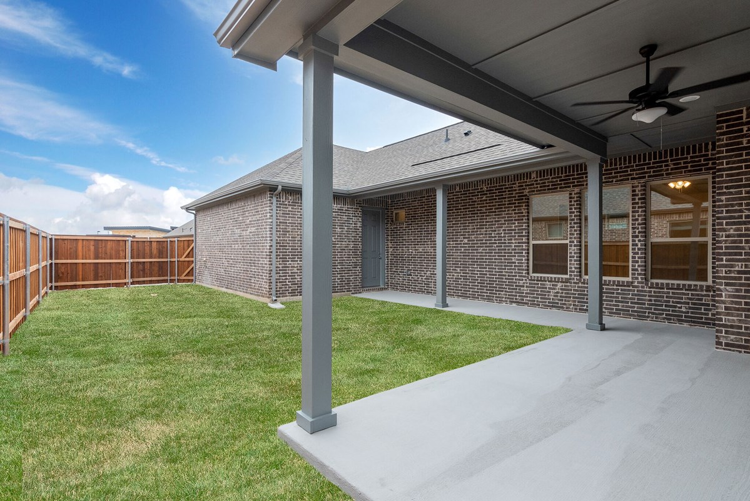

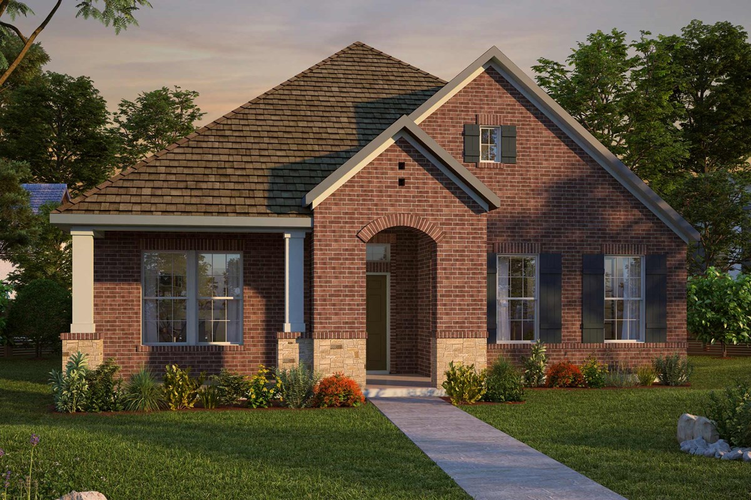
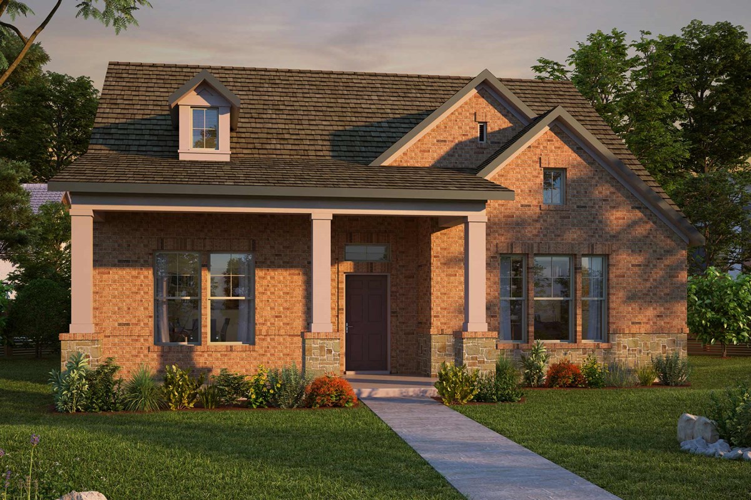



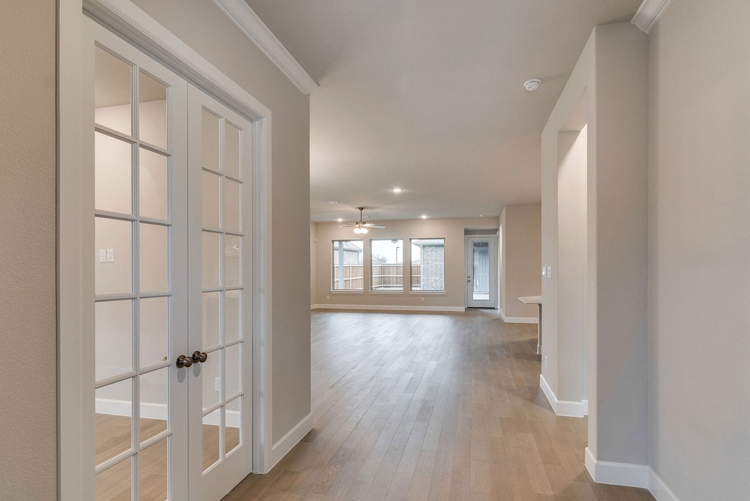
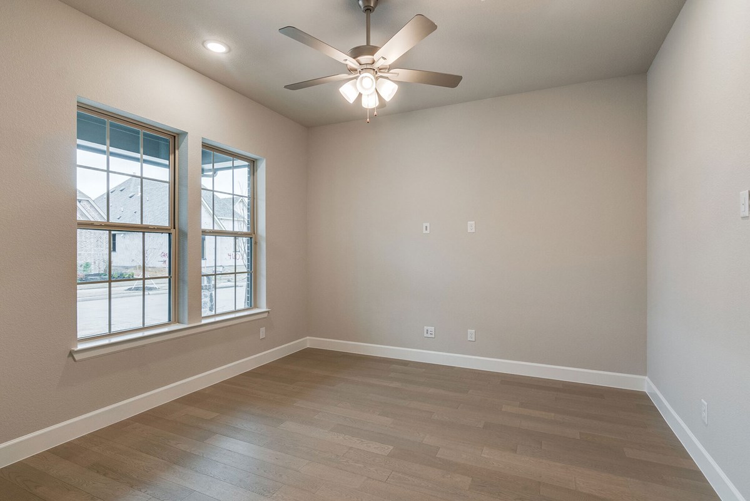
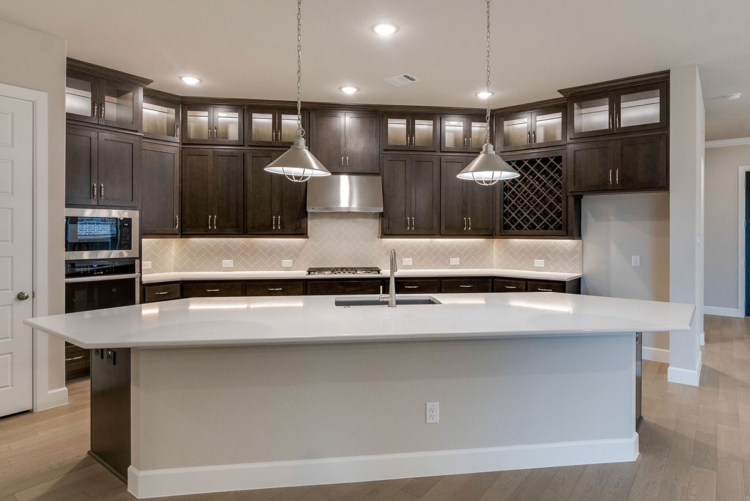
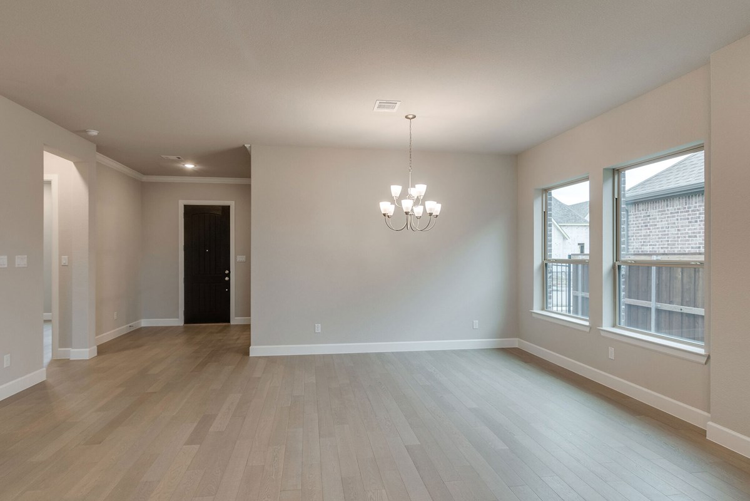
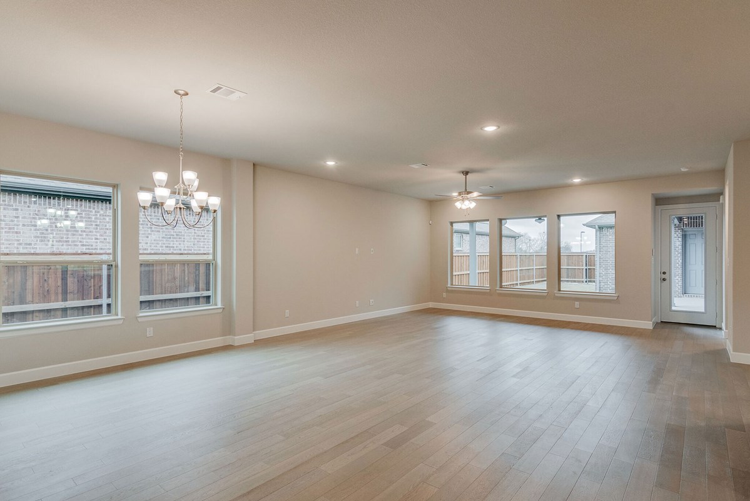
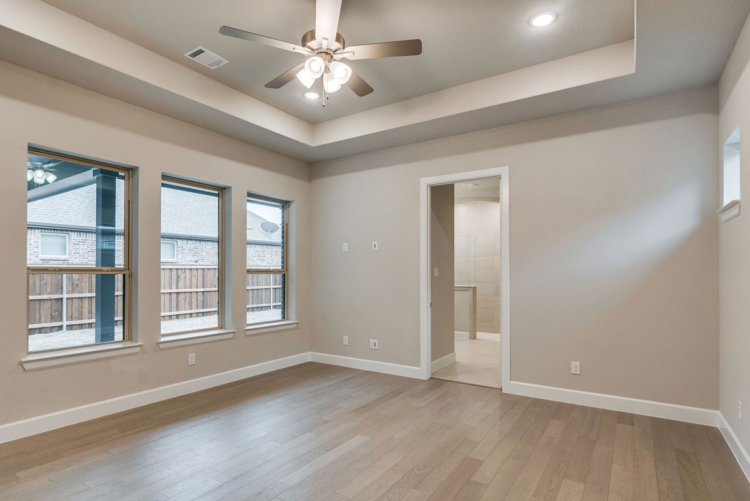


Overview
Entertain in style and live in comfort with the impressive Mandolyn floor plan by David Weekley Homes in Arlington, Texas. Social gatherings and quiet evenings are both enhanced in the shade of the covered porch.
Create an organized home office or an inspiring art studio in the versatile study. The guest suite provides a walk-in closet, private bathroom, and a fantastic accommodation for out-of-town visitors.
A spacious walk-in closet and a contemporary en suite bathroom contribute to the luxury of the Owner’s Retreat. Explore new culinary horizons in the streamlined kitchen, where a presentation island and abundant storage and prep space overlook the sunny living and dining spaces.
You’ll love #LivingWeekley with this remarkable new home in the Dallas/Ft. Worth-area 55+ community of Elements at Viridian.
Learn More Show Less
Entertain in style and live in comfort with the impressive Mandolyn floor plan by David Weekley Homes in Arlington, Texas. Social gatherings and quiet evenings are both enhanced in the shade of the covered porch.
Create an organized home office or an inspiring art studio in the versatile study. The guest suite provides a walk-in closet, private bathroom, and a fantastic accommodation for out-of-town visitors.
A spacious walk-in closet and a contemporary en suite bathroom contribute to the luxury of the Owner’s Retreat. Explore new culinary horizons in the streamlined kitchen, where a presentation island and abundant storage and prep space overlook the sunny living and dining spaces.
You’ll love #LivingWeekley with this remarkable new home in the Dallas/Ft. Worth-area 55+ community of Elements at Viridian.
More plans in this community
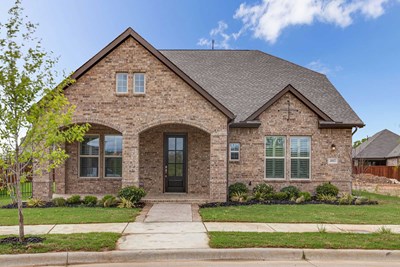
The Chasewood
From: $566,990
Sq. Ft: 2212 - 3034
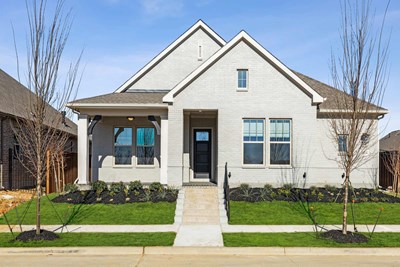
The Farnsworth
From: $576,990
Sq. Ft: 2436 - 2459
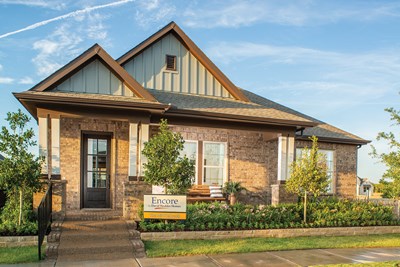
The Middlebrook
From: $596,990
Sq. Ft: 2526 - 3248
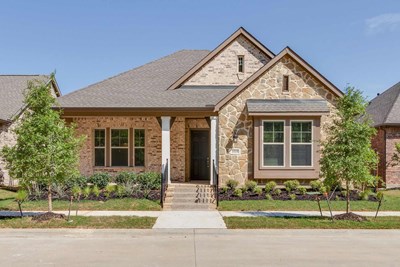
The Riverdale
From: $602,990
Sq. Ft: 2737 - 2775
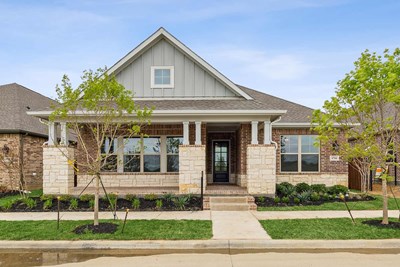
The Roseville
From: $626,990
Sq. Ft: 2917 - 2922
Quick Move-ins
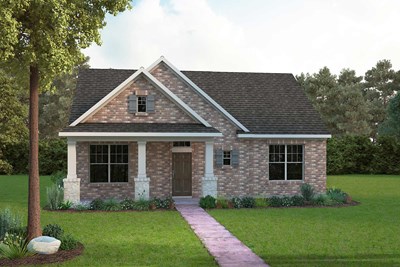
The Chasewood
2091 Pine Grove Lane, Arlington, TX 76005
$619,990
Sq. Ft: 2238
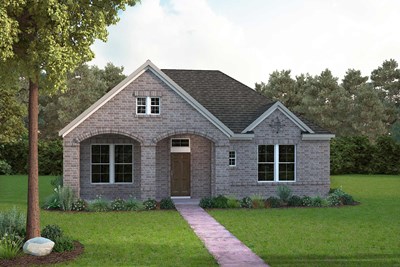
The Chasewood
2077 Pine Grove Lane, Arlington, TX 76005
$614,990
Sq. Ft: 2212

The Chasewood
2076 Spotted Fawn Drive, Arlington, TX 76005
$614,990
Sq. Ft: 2212
The Middlebrook
2085 Pine Grove Lane, Arlington, TX 76005
$679,990
Sq. Ft: 2526
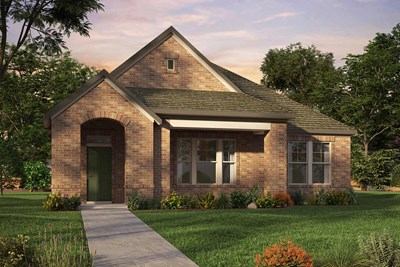
The Middlebrook
2075 Pine Grove Lane, Arlington, TX 76005









