



















Overview
Coming home will bring a smile to your face with the expertly-crafted Roseville by David Weekley Homes floor plan in Elements at Viridian. Rest, refresh, and pamper yourself in the superb Owner’s Retreat, which includes an en suite bathroom and walk-in closet.
A pair of extra bedrooms offer private arrangements for guests and versatile home offices. The elegant kitchen presents a culinary atmosphere and an expansive view that extends through the sunlit study, dining and family spaces.
Relax with friends and enjoy some quiet time on the breezy covered porch.
Build your future with the peace of mind that Our Industry-leading Warranty brings to this new home in this 55+ community in Arlington, Texas.
Learn More Show Less
Coming home will bring a smile to your face with the expertly-crafted Roseville by David Weekley Homes floor plan in Elements at Viridian. Rest, refresh, and pamper yourself in the superb Owner’s Retreat, which includes an en suite bathroom and walk-in closet.
A pair of extra bedrooms offer private arrangements for guests and versatile home offices. The elegant kitchen presents a culinary atmosphere and an expansive view that extends through the sunlit study, dining and family spaces.
Relax with friends and enjoy some quiet time on the breezy covered porch.
Build your future with the peace of mind that Our Industry-leading Warranty brings to this new home in this 55+ community in Arlington, Texas.
More plans in this community
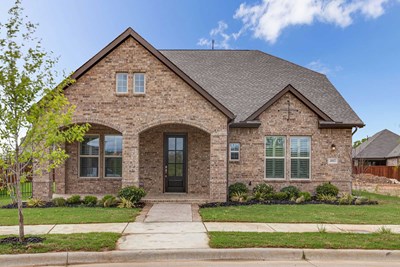
The Chasewood
From: $566,990
Sq. Ft: 2212 - 3034
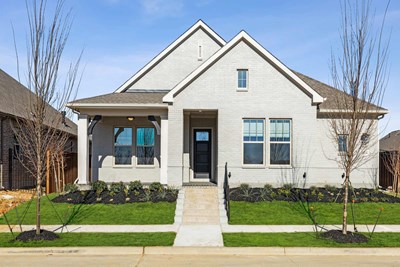
The Farnsworth
From: $576,990
Sq. Ft: 2436 - 2459
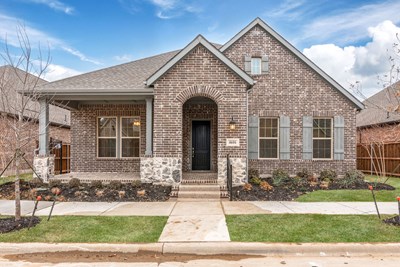
The Mandolyn
From: $569,990
Sq. Ft: 2343
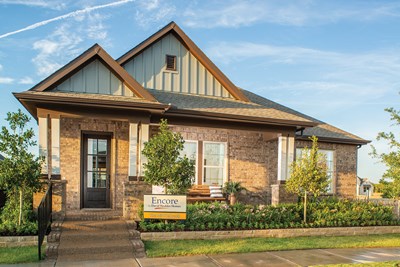
The Middlebrook
From: $596,990
Sq. Ft: 2526 - 3248
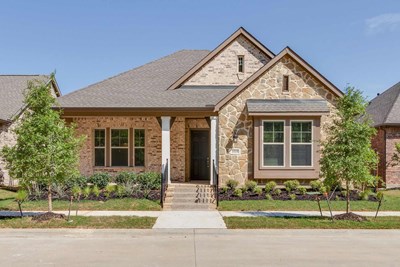
The Riverdale
From: $602,990
Sq. Ft: 2737 - 2775
Quick Move-ins
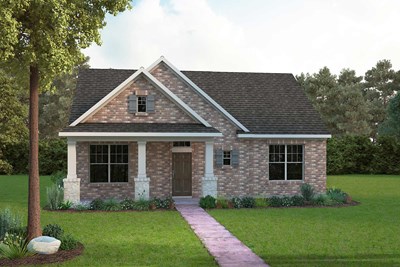
The Chasewood
2091 Pine Grove Lane, Arlington, TX 76005
$619,990
Sq. Ft: 2238
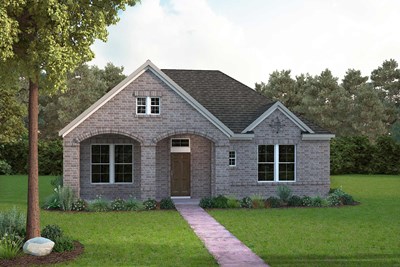
The Chasewood
2077 Pine Grove Lane, Arlington, TX 76005
$614,990
Sq. Ft: 2212

The Chasewood
2076 Spotted Fawn Drive, Arlington, TX 76005
$614,990
Sq. Ft: 2212
The Middlebrook
2085 Pine Grove Lane, Arlington, TX 76005
$679,990
Sq. Ft: 2526
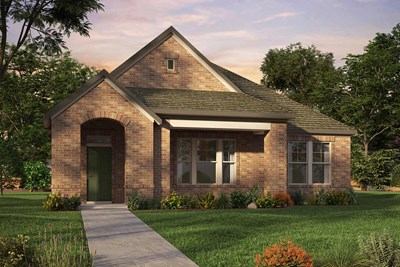
The Middlebrook
2075 Pine Grove Lane, Arlington, TX 76005









