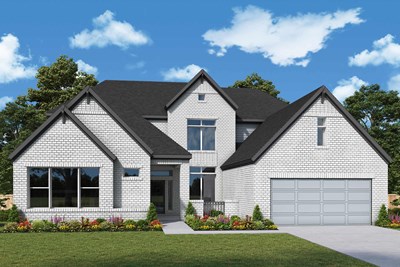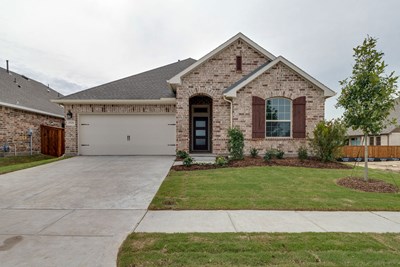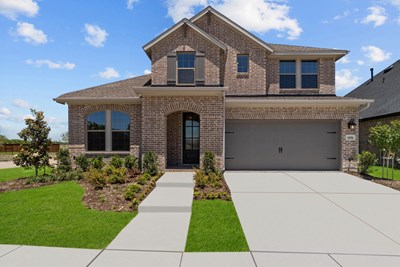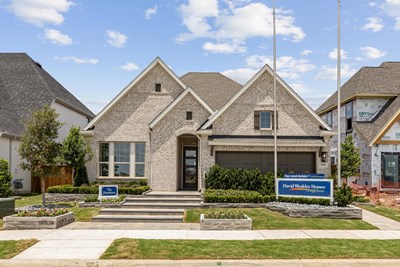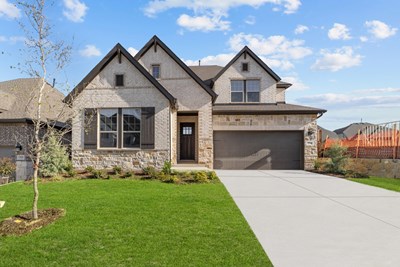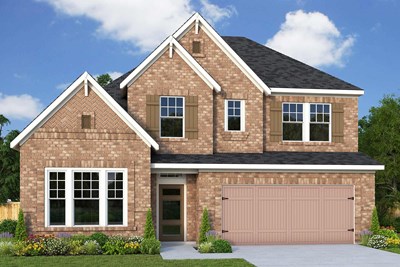Overview
Learn More
Top-quality construction and design make The Forreston floor plan by David Weekley Homes ideal for daily life and special occasions. Your Owner’s Retreat offers a delightful main room, en suite bathroom and a sprawling walk-in closet.
The open family, dining, and study areas provide the design freedom to create your ultimate living space. Explore your cuisine frontier in the modern kitchen with practical and stylish island perfect for family breakfasts and party snacks.
Each spare bedroom features plenty of closet and personal space. The guest suite includes a private bathroom and a deluxe closet.
Contact our Internet Advisor to learn more about this elegant new home in Aubrey, Texas.
Recently Viewed
More plans in this community

The Bluebonnet
From: $446,990
Sq. Ft: 2219 - 2778
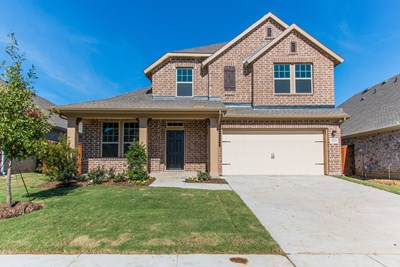
The Clairmont
From: $478,990
Sq. Ft: 2645 - 2658

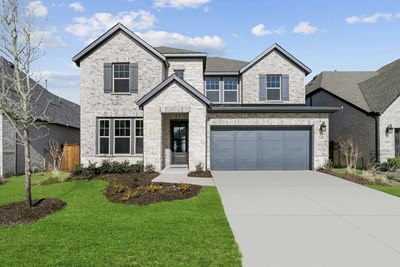
The Silverman
From: $489,990
Sq. Ft: 2775 - 2843
Quick Move-ins

The Forreston
4209 Silver Spur Court, Aubrey, TX 76227
$524,990
Sq. Ft: 2260

The Forreston
4425 Silver Spur Court, Aubrey, TX 76227
$524,990
Sq. Ft: 2260
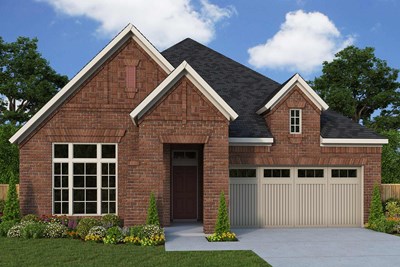
The Forreston
4225 Silver Spur Court, Aubrey, TX 76227
$524,990
Sq. Ft: 2237
The Malinda
1038 Blue Bell Lane, Aubrey, TX 76227
$574,990
Sq. Ft: 3328
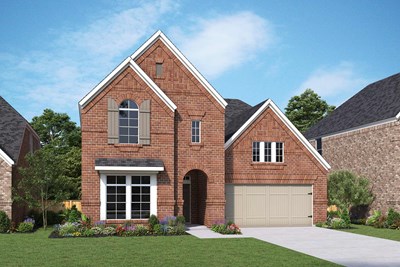
The Malinda
4236 Palomino Road, Aubrey, TX 76227
$549,990
Sq. Ft: 3328

The Malinda
4241 Silver Spur Court, Aubrey, TX 76227
$559,087
Sq. Ft: 3278
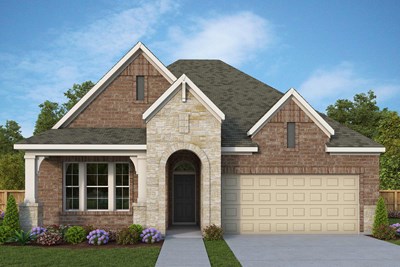
The Pemshore
4208 Palomino Road, Aubrey, TX 76227
$561,312
Sq. Ft: 2477

The Pemshore
4212 Silver Spur Court, Aubrey, TX 76227
$549,990
Sq. Ft: 2477
The Raddington
4237 Silver Spur Court, Aubrey, TX 76227
$524,990
Sq. Ft: 2425

The Raddington
4240 Palomino Road, Aubrey, TX 76227
$524,990
Sq. Ft: 2459
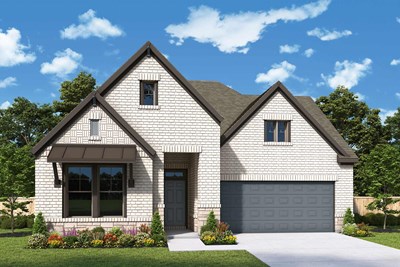
The Raddington
4429 Silver Spur Court, Aubrey, TX 76227
$524,990
Sq. Ft: 2468
The Walmsley
4229 Palomino Road, Aubrey, TX 76227
$574,990
Sq. Ft: 3209
Recently Viewed
Visit the Community
Aubrey, TX 76227
Sunday 12:00 PM - 7:00 PM
Going North on DNT
Exit Hwy. 380 and turn leftGo approx. 4.5 miles to FM 1385 and turn right
Left on Sandbrock Parkway (off FM 1385)
Right on Horizon Lane and then right on Calumet Drive
































