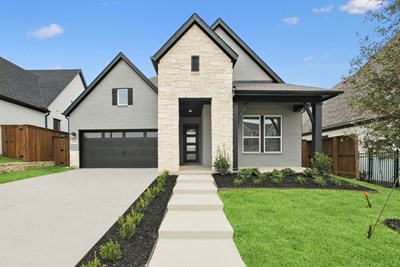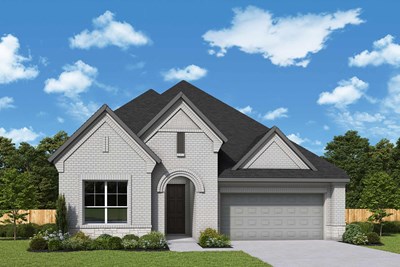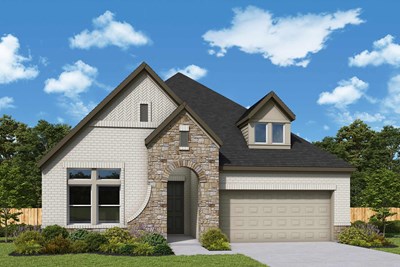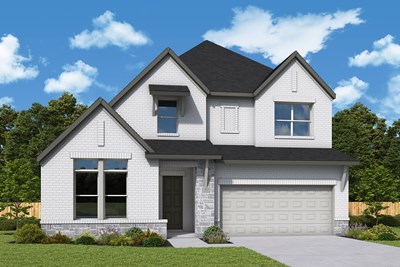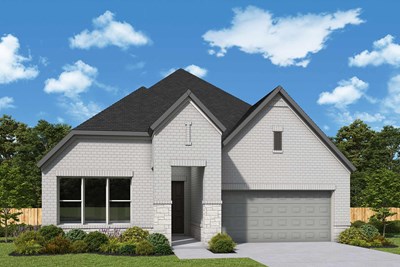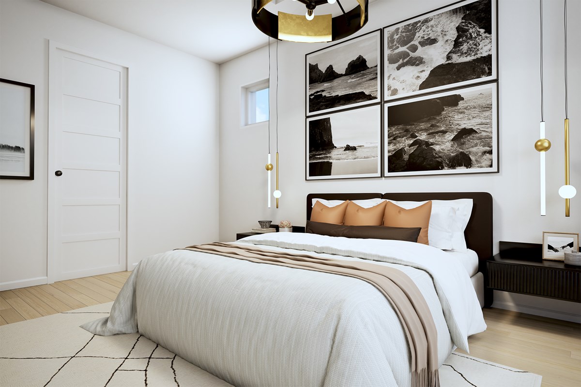
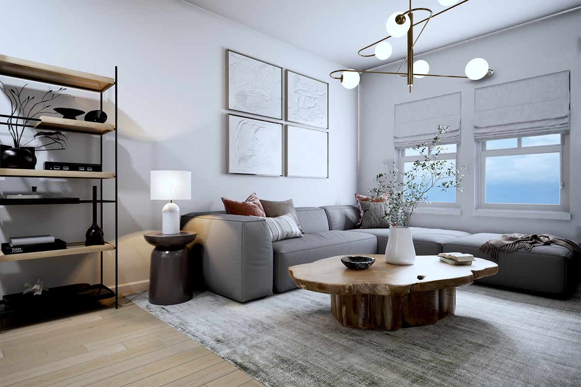
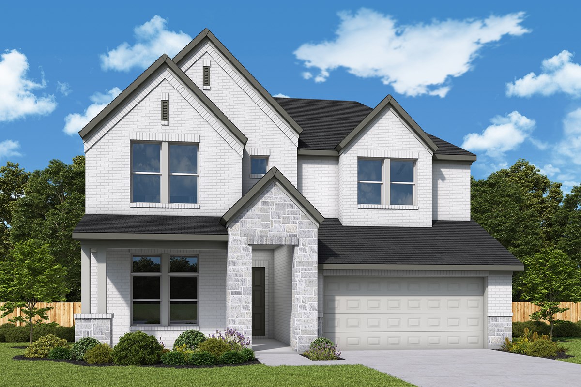
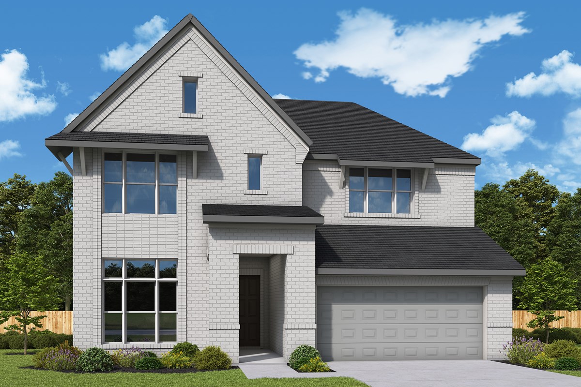
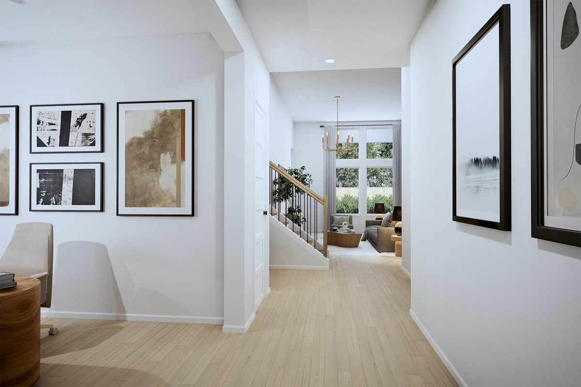



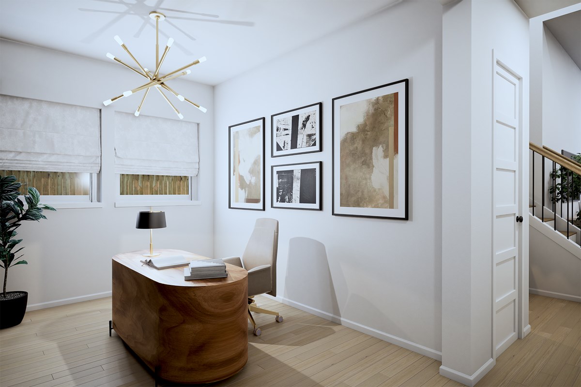
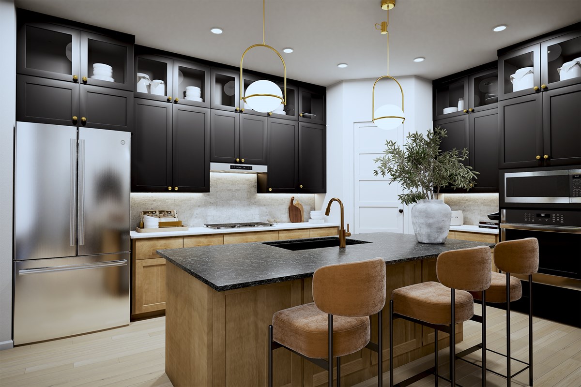
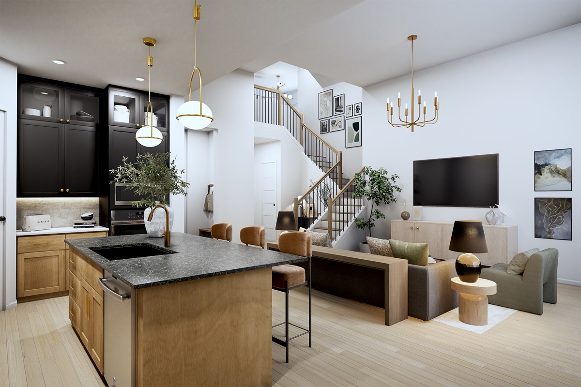
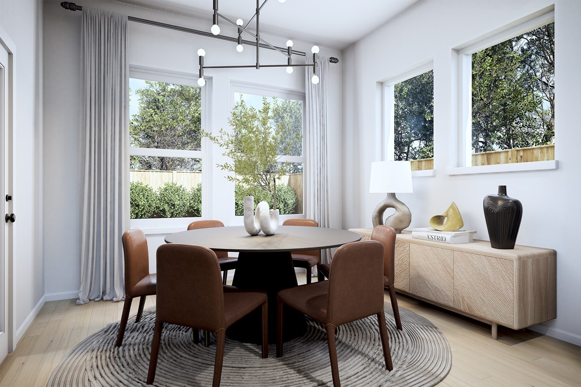
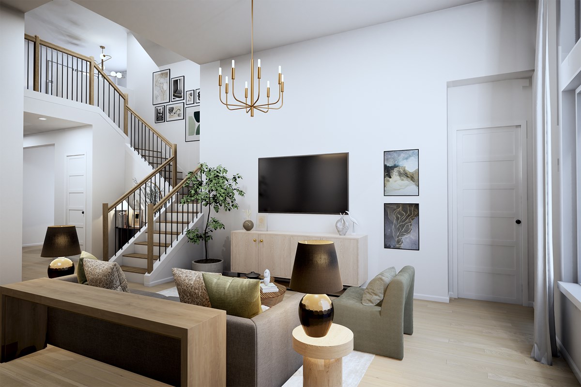
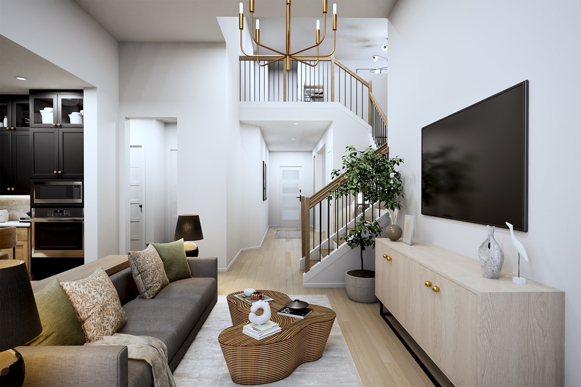
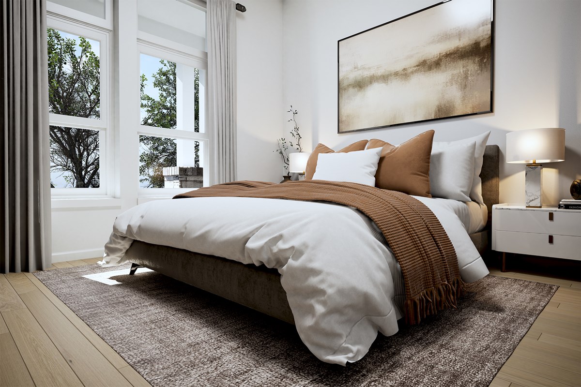
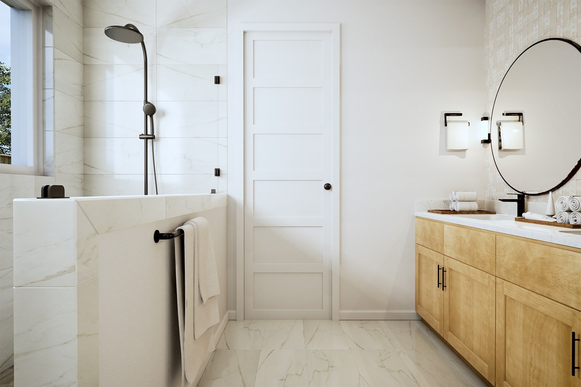


Overview
Elegance and genuine comforts combine to make each day delightful in The Primrose by David Weekley Homes floor plan. Sunlight shines on the open and inviting family and dining areas.
The chef’s kitchen provides a dine-up island and plenty of storage and prep space. A covered porch, sunlit study and upstairs retreat add great places to spend time together and pursue individual activities.
Begin and end each day in the paradise of your Owner’s Retreat, which features an en suite Owner’s Bath and walk-in closet. Two junior bedrooms and two guest rooms grace both of this home.
Get the most out of each day with the EnergySaver™ innovations that enhance the design of this new home in the Fort Worth, Texas, community of Tavolo Park.
Learn More Show Less
Elegance and genuine comforts combine to make each day delightful in The Primrose by David Weekley Homes floor plan. Sunlight shines on the open and inviting family and dining areas.
The chef’s kitchen provides a dine-up island and plenty of storage and prep space. A covered porch, sunlit study and upstairs retreat add great places to spend time together and pursue individual activities.
Begin and end each day in the paradise of your Owner’s Retreat, which features an en suite Owner’s Bath and walk-in closet. Two junior bedrooms and two guest rooms grace both of this home.
Get the most out of each day with the EnergySaver™ innovations that enhance the design of this new home in the Fort Worth, Texas, community of Tavolo Park.
More plans in this community

The Lavender
From: $582,490
Sq. Ft: 2953 - 3198
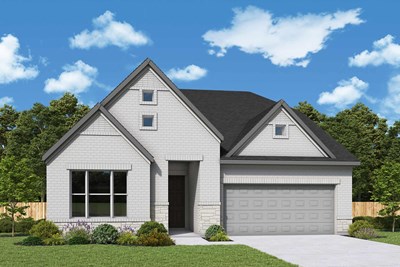
The Violet
From: $549,990
Sq. Ft: 2565 - 2812
Quick Move-ins
The Jasmine
7837 Pondview Lane, Fort Worth, TX 76123
$535,093
Sq. Ft: 2130
The Primrose
7824 Pondview Lane, Fort Worth, TX 76123








