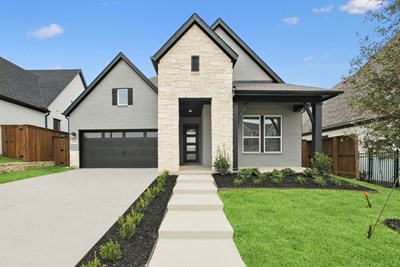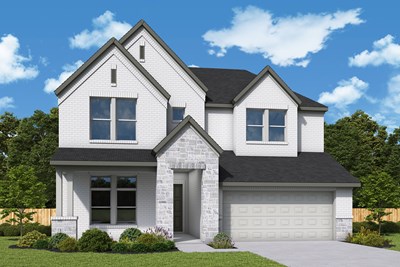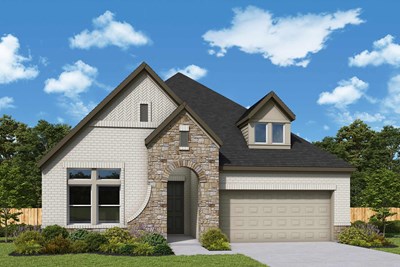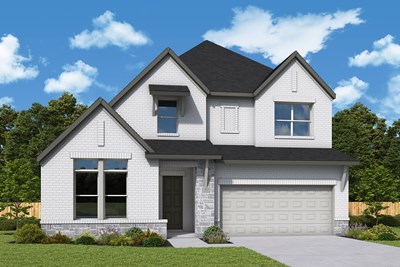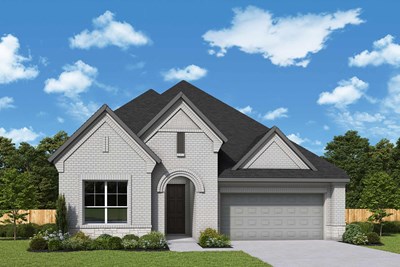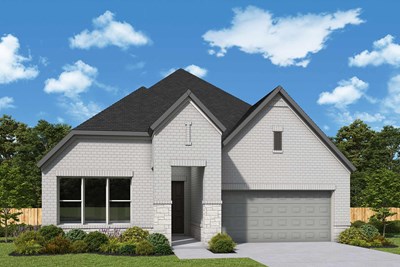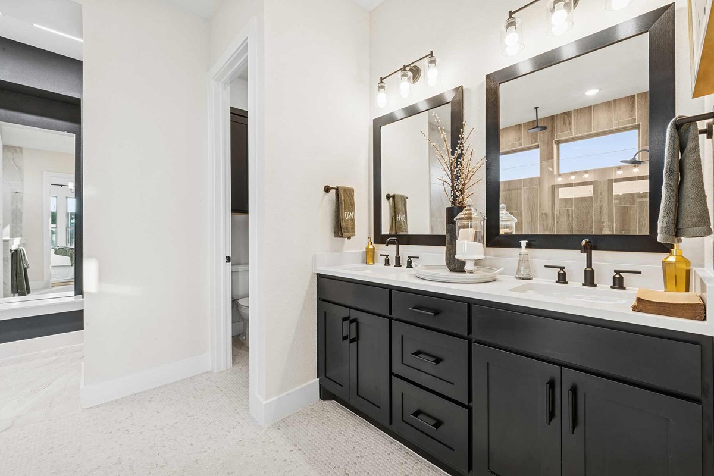
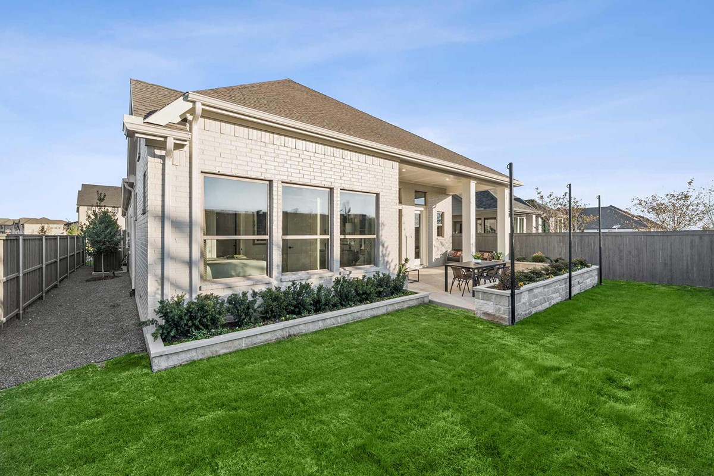

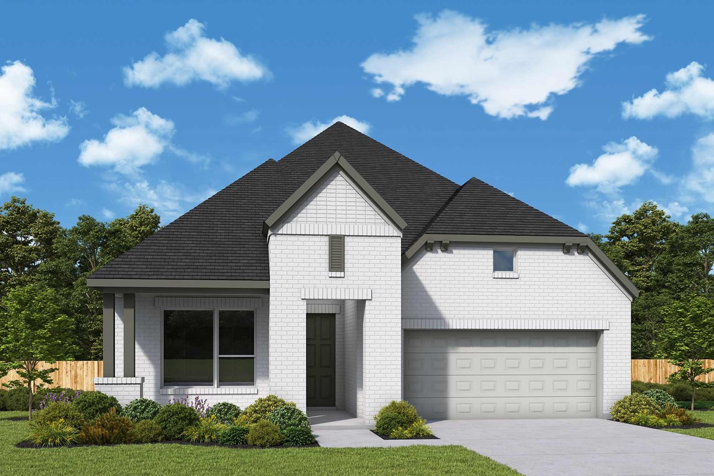
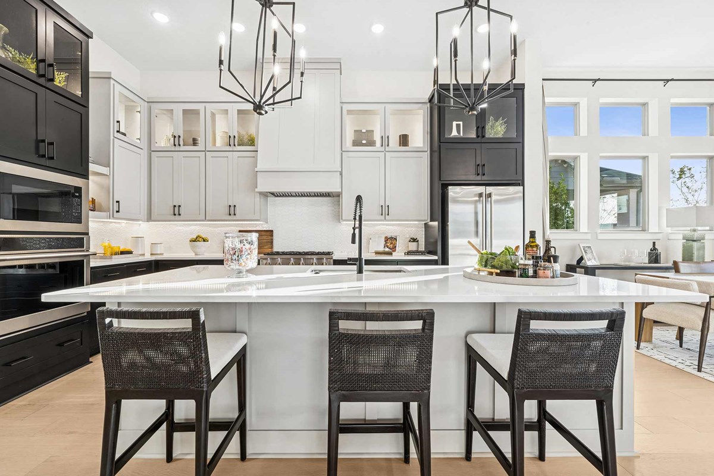



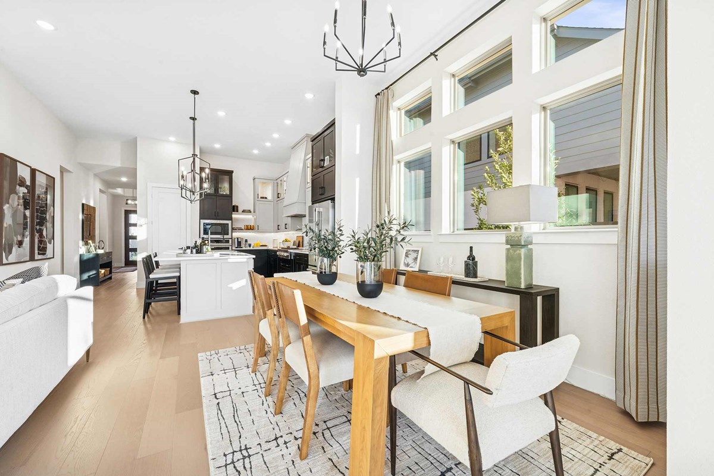
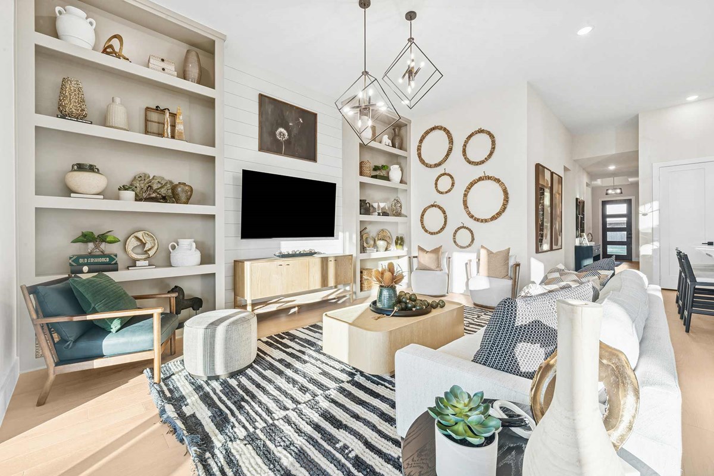
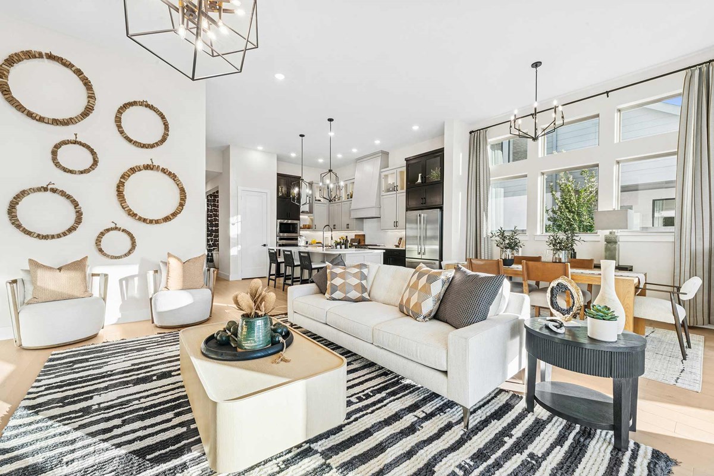
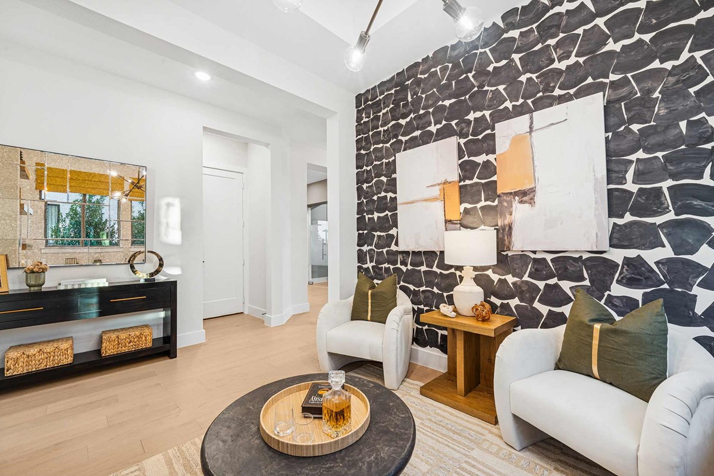
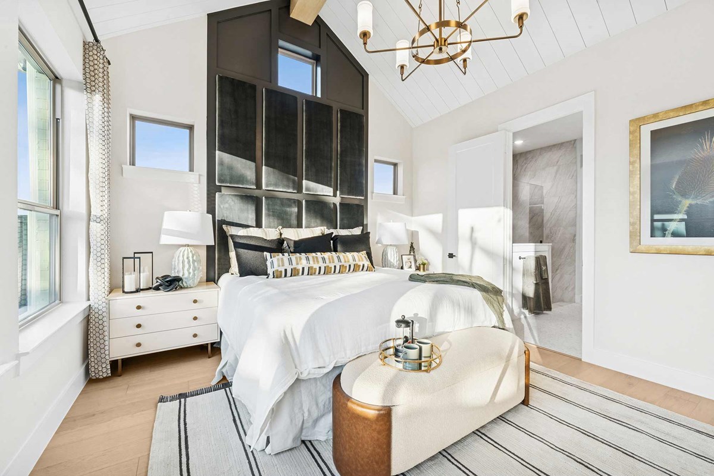


Overview
Bring your design inspirations to life in The Rose floor plan by David Weekley Homes. A walk-in closet and serene en suite Owner’s Bath make your Owner’s Retreat a private vacation at the end of each day.
Your open-concept living spaces present an distinguished first impression from the front door and offer superb comforts for quiet evenings together. The gourmet kitchen features a practical and stylish island surrounded by plenty of room for holiday meal prep.
Whether you’re hosting a celebration or kicking back to enjoy a quiet weekend, the breezy covered porch offers a great place to enhance the experience. Both junior bedrooms and a guest room all provide plenty of room to grow.
Design the home office or media lounge you’ve been dreaming of in the sunlit study near the entry of the home. Build your future with the peace of mind that Our Industry-leading Warranty brings to your new home in Fort Worth, Texas.
Learn More Show Less
Bring your design inspirations to life in The Rose floor plan by David Weekley Homes. A walk-in closet and serene en suite Owner’s Bath make your Owner’s Retreat a private vacation at the end of each day.
Your open-concept living spaces present an distinguished first impression from the front door and offer superb comforts for quiet evenings together. The gourmet kitchen features a practical and stylish island surrounded by plenty of room for holiday meal prep.
Whether you’re hosting a celebration or kicking back to enjoy a quiet weekend, the breezy covered porch offers a great place to enhance the experience. Both junior bedrooms and a guest room all provide plenty of room to grow.
Design the home office or media lounge you’ve been dreaming of in the sunlit study near the entry of the home. Build your future with the peace of mind that Our Industry-leading Warranty brings to your new home in Fort Worth, Texas.
More plans in this community

The Lavender
From: $582,490
Sq. Ft: 2953 - 3198
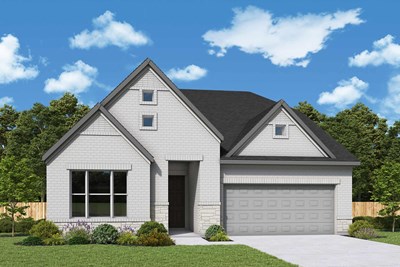
The Violet
From: $549,990
Sq. Ft: 2565 - 2812
Quick Move-ins
The Jasmine
7837 Pondview Lane, Fort Worth, TX 76123
$535,093
Sq. Ft: 2130
The Primrose
7824 Pondview Lane, Fort Worth, TX 76123








