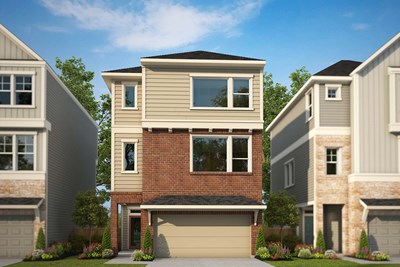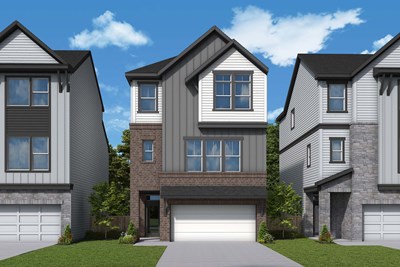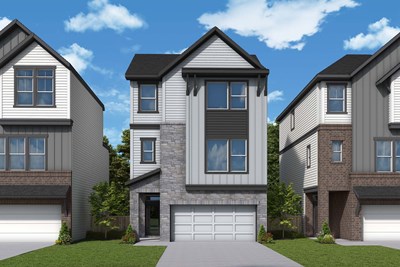

Overview
Elevate your lifestyle with the top-quality craftsmanship evident throughout The Medford floor plan by David Weekley Homes in Trails at Waterside. The first-floor retreat overlooks a covered porch, creating an ideal spot for a home office or a social lounge for greeting guests.
The second level showcases expansive family and dining spaces, all shining with natural light from picture windows overlooking the balcony. A presentation island anchors the elegant kitchen to create a place equally suited to easy snacks and holiday feasts.
Two junior bedrooms are positioned for optimal privacy and individual appeal on the upper level. A walk-in closet and en suite bath contribute to the everyday luxury of the Owner’s Retreat.
Call David Weekley Homes’ Trails at Waterside Team to experience how our LifeDesign℠ makes this new home in Fort Worth, Texas, bigger than its square footage.
Learn More Show Less
Elevate your lifestyle with the top-quality craftsmanship evident throughout The Medford floor plan by David Weekley Homes in Trails at Waterside. The first-floor retreat overlooks a covered porch, creating an ideal spot for a home office or a social lounge for greeting guests.
The second level showcases expansive family and dining spaces, all shining with natural light from picture windows overlooking the balcony. A presentation island anchors the elegant kitchen to create a place equally suited to easy snacks and holiday feasts.
Two junior bedrooms are positioned for optimal privacy and individual appeal on the upper level. A walk-in closet and en suite bath contribute to the everyday luxury of the Owner’s Retreat.
Call David Weekley Homes’ Trails at Waterside Team to experience how our LifeDesign℠ makes this new home in Fort Worth, Texas, bigger than its square footage.
More plans in this community
Quick Move-ins

The Medford
5829 Water Bridge Lane, Fort Worth, TX 76109
$604,780
Sq. Ft: 2387

The Medford
5821 Water Bridge Lane, Fort Worth, TX 76109
$599,988
Sq. Ft: 2142

The Medford
5813 Water Bridge Lane, Fort Worth, TX 76109











