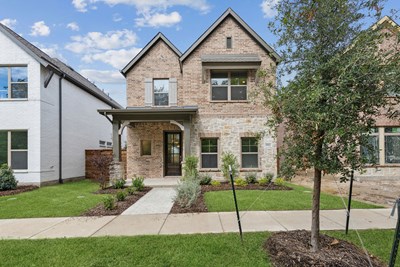

















Overview
Fulfill your lifestyle dreams in the vibrant and innovative Capri by David Weekley floor plan for Solterra. An en suite bathroom and walk-in closet contribute to the serenity of your Owner’s Retreat.
Your open floor plan provides an inviting atmosphere to host quiet evenings and impressive social gatherings. The streamlined kitchen is designed to provide an easy culinary layout for the resident chef while granting a delightful view of the sunny family room and dining area.
Flex your interior design skills in the versatile upstairs retreat. A pair of junior bedrooms await your growing residents on the second level.
Your Personal Builder℠ is ready to begin working on your new home plan in Mesquite, Texas.
Learn More Show Less
Fulfill your lifestyle dreams in the vibrant and innovative Capri by David Weekley floor plan for Solterra. An en suite bathroom and walk-in closet contribute to the serenity of your Owner’s Retreat.
Your open floor plan provides an inviting atmosphere to host quiet evenings and impressive social gatherings. The streamlined kitchen is designed to provide an easy culinary layout for the resident chef while granting a delightful view of the sunny family room and dining area.
Flex your interior design skills in the versatile upstairs retreat. A pair of junior bedrooms await your growing residents on the second level.
Your Personal Builder℠ is ready to begin working on your new home plan in Mesquite, Texas.
More plans in this community

The Barringer
From: $399,090
Sq. Ft: 1889 - 1901

The Dannon
From: $391,990
Sq. Ft: 1769 - 1862

The Delmar










