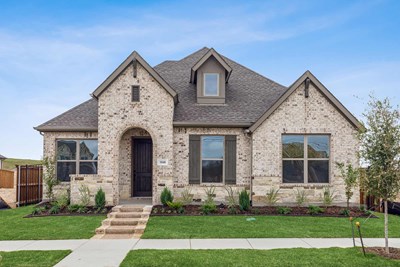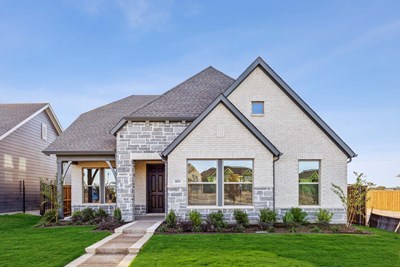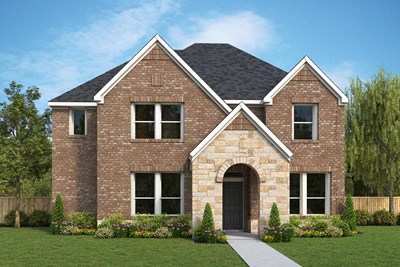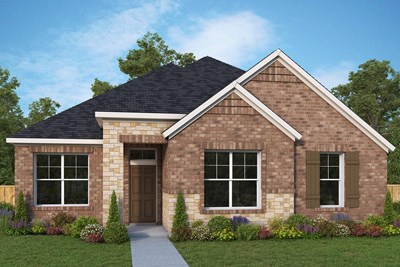Overview
Learn More
Attention to detail and expert design are evident throughout The Leonardo by David Weekley Homes floor plan in Talia. Effortless style and elegant design pair perfectly with your culinary masterpieces in the tasteful kitchen.
Natural light and boundless interior design possibilities create a picture-perfect setting for the cherished memories you’ll build in the open-concept gathering spaces of this home. The Owner’s Retreat provides a glamorous place to begin and end each day with an en suite bathroom and walk-in closet.
The main-level guest room is ideal for overnight visitors and senior residents while a trio of junior bedrooms on the upper level provides everyone with ample privacy and individual appeal.
An upstairs retreat, welcoming study and covered front and back porches make this home a great place for every occasion.
Send the David Weekley Homes at Talia Team a message to begin your #LivingWeekley adventure with this new home in Mesquite, Texas.
More plans in this community
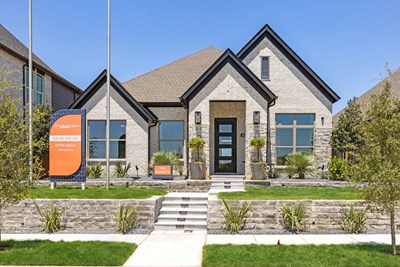
The Bassett
From: $446,990
Sq. Ft: 2292 - 2335

The Hambleton
From: $451,990
Sq. Ft: 2469 - 2494
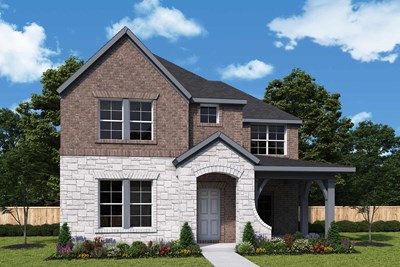
The Mockingbird
From: $487,990
Sq. Ft: 2973
Quick Move-ins

The Hambleton
9512 Dahlia Boulevard, Mesquite, TX 75126
$485,194
Sq. Ft: 2469

The Hambleton
9604 Talia Boulevard, Mesquite, TX 75126
$484,990
Sq. Ft: 2494
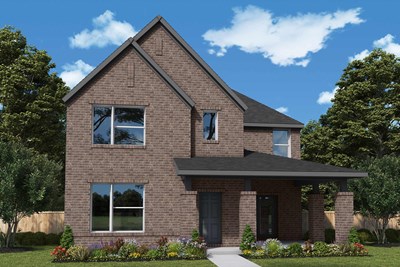
The Mockingbird
9517 Stonefruit Way, Mesquite, TX 75126
$516,717
Sq. Ft: 2973

The Sonoran
9809 Dahlia Boulevard, Mesquite, TX 75126
$521,990
Sq. Ft: 3178
Visit the Community
Mesquite, TX 75126
Sunday 12:00 AM - 7:00 PM
Turn right onto FM-740.
Turn left onto FM 2757.
Turn left onto Talia Blvd.
Turn right on Laurel Wreath Dr.
Our Model Home is located on the right at 9404 Laurel Wreath Dr.










