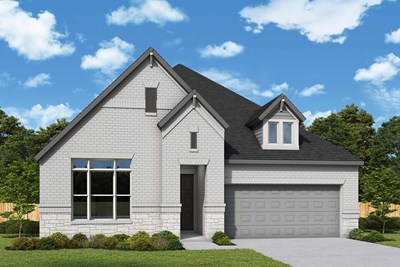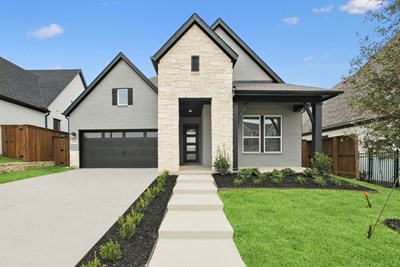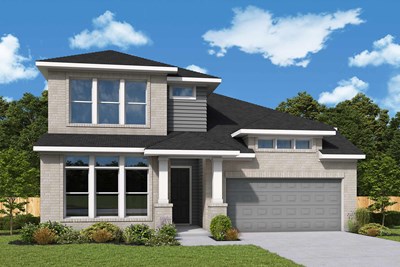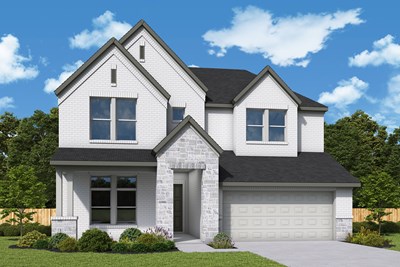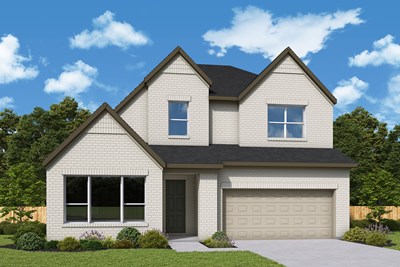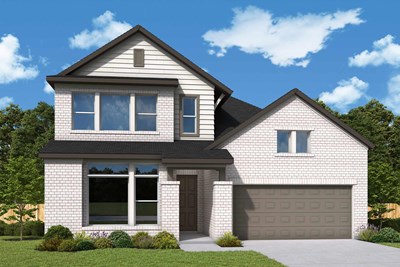
























Overview
Enjoy the inspired and distinguished lifestyle advantages of The Raddington family home plan. Birthday cakes, pristine dinners, and shared memories of holiday meal prep all begin in the masterpiece kitchen.
Your open floor plan offers an impeccable space to play host to picture-perfect memories and brilliant social gatherings. The covered patio provides endless outdoor relaxation potential.
Treat yourself to the everyday comfort of your refined Owner’s Retreat, featuring an en suite bathroom and a sizable walk-in closet. The open study presents a versatile interior design opportunity.
A guest suite and two spare bedrooms ensure that every member of your family will have a beautiful place to make their own.
Start Creating Your Dream Home with this sophisticated and serene new home plan for the Northlake, Texas, community of Pecan Square.
Learn More Show Less
Enjoy the inspired and distinguished lifestyle advantages of The Raddington family home plan. Birthday cakes, pristine dinners, and shared memories of holiday meal prep all begin in the masterpiece kitchen.
Your open floor plan offers an impeccable space to play host to picture-perfect memories and brilliant social gatherings. The covered patio provides endless outdoor relaxation potential.
Treat yourself to the everyday comfort of your refined Owner’s Retreat, featuring an en suite bathroom and a sizable walk-in closet. The open study presents a versatile interior design opportunity.
A guest suite and two spare bedrooms ensure that every member of your family will have a beautiful place to make their own.
Start Creating Your Dream Home with this sophisticated and serene new home plan for the Northlake, Texas, community of Pecan Square.
More plans in this community
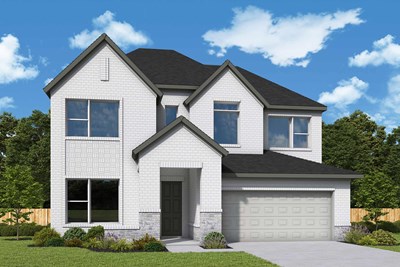
The Bluebonnet
From: $557,990
Sq. Ft: 2605 - 2732
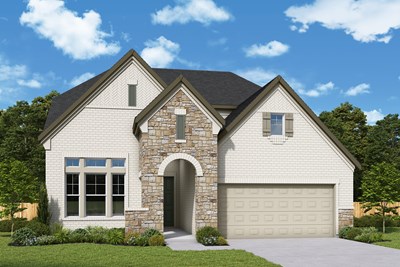
The Lavender
From: $585,990
Sq. Ft: 2859 - 3185
Quick Move-ins
The Raddington
1501 Venture Drive, Northlake, TX 76247
$560,082
Sq. Ft: 2346
The Rolland
1220 Venture Drive, Northlake, TX 76247
$619,000
Sq. Ft: 3355
The Rolland
1512 Venture Drive, Northlake, TX 76247
$629,000
Sq. Ft: 3355
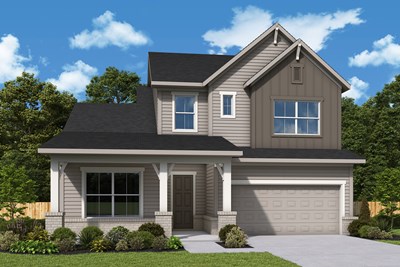
The Zinnia
2100 Janet Trail, Northlake, TX 76247








