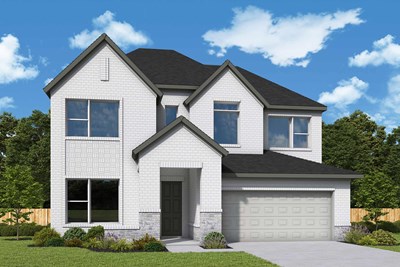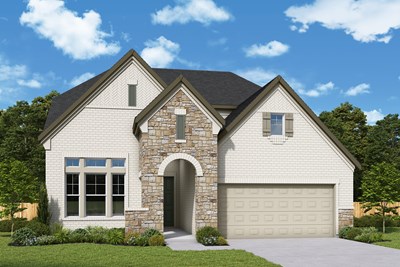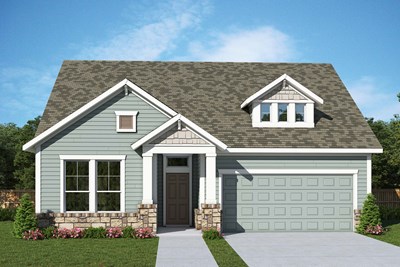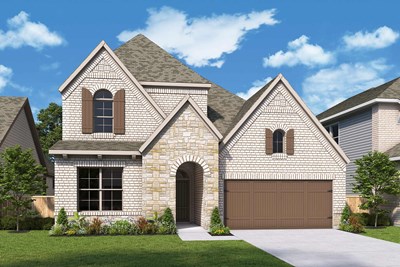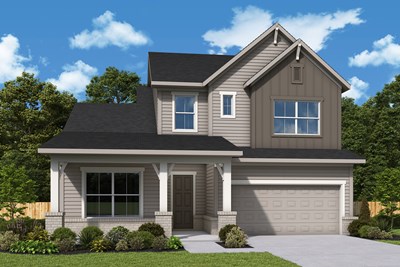Johnie Daniel Elementary School (KG - 5th)
1901 Tye StNorthlake, TX 76247 817-215-0920





David Weekley Homes is now building dream homes in Pecan Square - Gardens! Conveniently located in Northlake, this stunning, master-planned community features a variety of award-winning floor plans and designs to fit your personal lifestyle. In Pecan Square - Gardens, you can experience the best in Design, Choice and Service from a builder known for giving you more while also enjoying:
David Weekley Homes is now building dream homes in Pecan Square - Gardens! Conveniently located in Northlake, this stunning, master-planned community features a variety of award-winning floor plans and designs to fit your personal lifestyle. In Pecan Square - Gardens, you can experience the best in Design, Choice and Service from a builder known for giving you more while also enjoying:
Picturing life in a David Weekley home is easy when you visit one of our model homes. We invite you to schedule your personal tour with us and experience the David Weekley Difference for yourself.
Included with your message...



