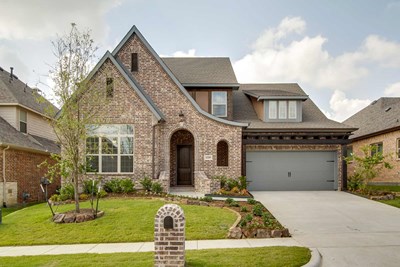














Overview
Achieve the lifestyle you’ve been dreaming of in the open and bright Alford floor plan by David Weekley Homes in The Ridge at Northlake. Begin and end each day in the perfect paradise of your Owner’s Retreat that features a spa-inspired bathroom and a large walk-in closet.
Create your ultimate home office or reading parlor in the elegant study. Each secondary bedroom provides a lovely place for growing residents and overnight guests to enjoy the abundant comforts of home.
The tasteful kitchen includes a presentation island and an oversized pantry to support your culinary ambitions. Furnish the graceful living space to reflect your ideal décor and interior design style.
Enjoy a book and your favorite beverage from the comfort of your covered porch.
Create your ultimate together place in the open upstairs retreat of your innovative EnergySaver™ new home in Northlake, Texas.
Learn More Show Less
Achieve the lifestyle you’ve been dreaming of in the open and bright Alford floor plan by David Weekley Homes in The Ridge at Northlake. Begin and end each day in the perfect paradise of your Owner’s Retreat that features a spa-inspired bathroom and a large walk-in closet.
Create your ultimate home office or reading parlor in the elegant study. Each secondary bedroom provides a lovely place for growing residents and overnight guests to enjoy the abundant comforts of home.
The tasteful kitchen includes a presentation island and an oversized pantry to support your culinary ambitions. Furnish the graceful living space to reflect your ideal décor and interior design style.
Enjoy a book and your favorite beverage from the comfort of your covered porch.
Create your ultimate together place in the open upstairs retreat of your innovative EnergySaver™ new home in Northlake, Texas.
More plans in this community
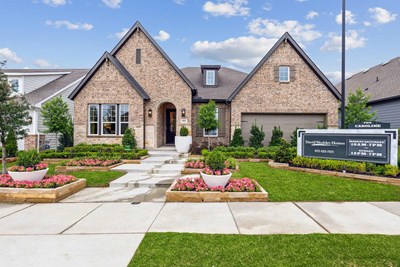
The Caroline
From: $630,990
Sq. Ft: 3076 - 3885

The Emmett
From: $654,990
Sq. Ft: 3495 - 3793

The Gresham
From: $623,990
Sq. Ft: 3028 - 3034
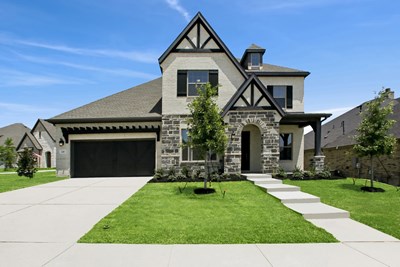
The Hillmont
From: $661,990
Sq. Ft: 3599 - 3948

The Musgrove
From: $657,990
Sq. Ft: 3515 - 3948

The Narrowleaf
From: $682,990
Sq. Ft: 3850 - 3863

The Redfern
From: $646,990
Sq. Ft: 3421 - 3479
Quick Move-ins
The Emmett
1808 Camelia Avenue, Northlake, TX 76226
$729,000
Sq. Ft: 3782

The Emmett
1604 Cedarberry Drive, Northlake, TX 76226
$752,718
Sq. Ft: 3793
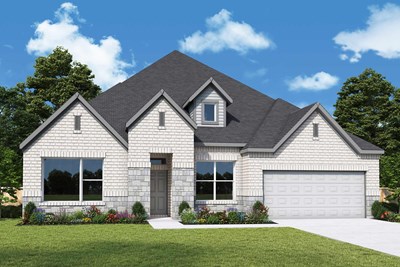
The Gresham
1821 Beech Ridge Drive, Northlake, TX 76226
$729,512
Sq. Ft: 3034
The Hillmont
1800 Camelia Avenue, Northlake, TX 76226
$759,000
Sq. Ft: 3929
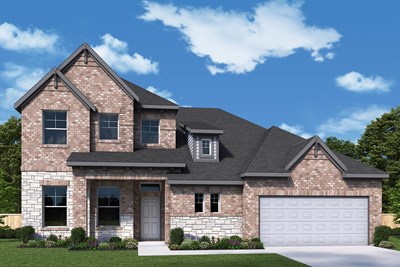
The Musgrove
1710 Beech Ridge Drive, Northlake, TX 76226
$772,807
Sq. Ft: 3949
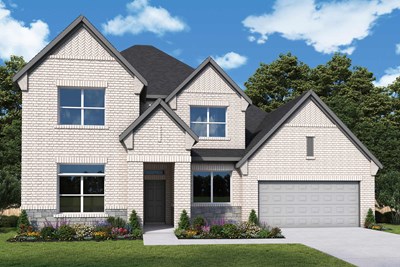
The Redfern
1913 Beech Ridge Drive, Northlake, TX 76226
$751,555
Sq. Ft: 3749

The Redfern
1601 Cedarberry Drive, Northlake, TX 76226








