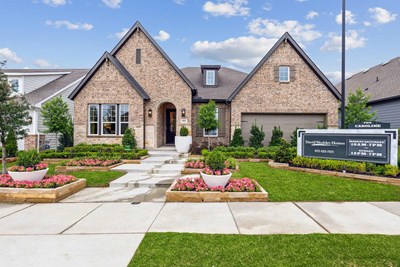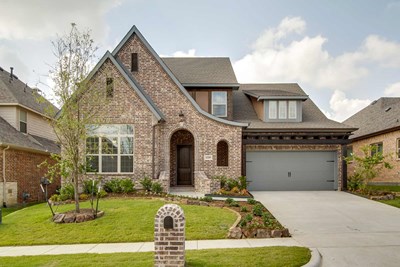Overview
Learn More
Live your best life in the superior craftsmanship and incredible comfort of The Hillmont floor plan by David Weekley Homes. Design your ultimate home office or an innovative specialty room in the captivating front study.
The epicurean kitchen provides a presentation island and ample room for food storage and meal prep. Your open-concept floor plan offers an impeccable space to play host to picture-perfect memories and brilliant social gatherings.
Unique personalities and individual styles shine in the spacious spare bedrooms and guest suites. Retire to the elegance of your deluxe Owner’s Retreat, featuring an everyday-spa bathroom and a wardrobe-expanding walk-in closet.
The upstairs retreat is the perfect space to create a family movie theater or a fun and games parlor. Cherish your relaxing sunsets and breezy weekends from the shaded bliss of your covered porch.
Bonus storage spaces are just one more reason you’ll love #LivingWeekley in this distinguished new home in The Ridge at Northlake.
More plans in this community

The Alford
From: $690,990
Sq. Ft: 3843 - 3853

The Caroline
From: $644,990
Sq. Ft: 3076 - 3885

The Emmett
From: $668,990
Sq. Ft: 3495 - 3793

The Gresham
From: $637,990
Sq. Ft: 3028 - 3034

The Musgrove
From: $671,990
Sq. Ft: 3515 - 3948

The Narrowleaf
From: $696,990
Sq. Ft: 3850 - 3863

The Redfern
From: $660,990
Sq. Ft: 3421 - 3479
Visit the Community
Northlake, TX 76226
Sunday 12:00 PM - 7:00 PM
or Please Call for an Appointment
Exit Robson Ranch Rd. and go west
Take a left on Briarwood Road
Turn right at Orchard Pass
The model is on the left across from the amenity center.


















