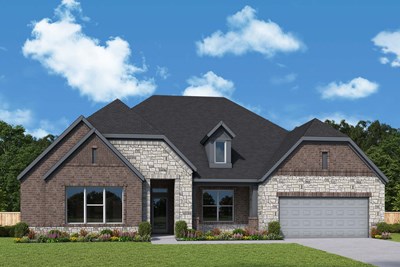





















Overview
Grand gathering areas and top-quality craftsmanship come together to make The Steel by David Weekley Homes a superb floor plan. The entryway creates a dramatic first impression with an expansive view open throughout the sunny family room to the backyard beyond.
A covered back porch and big, energy-efficient windows extend the living space to the great outdoors. The full-function island and chef-ready layout help make the streamlined kitchen an everyday delight.
The Owner’s Retreat presents a deluxe walk-in closet, serene en suite bathroom, and a fantastic place to begin each new day. The versatile study and quiet TV room invite your imagination to design the ideal special-purpose areas for your family.
Growing minds and shining personalities will find a great place to make their own in the splendid spare bedrooms. The spacious 4-car garage leads to a family foyer that adds extra convenience to morning departures and returning home.
How do you imagine your #LivingWeekley experience in this distinguished new home in The Terraces of Rockwall, Texas?
Learn More Show Less
Grand gathering areas and top-quality craftsmanship come together to make The Steel by David Weekley Homes a superb floor plan. The entryway creates a dramatic first impression with an expansive view open throughout the sunny family room to the backyard beyond.
A covered back porch and big, energy-efficient windows extend the living space to the great outdoors. The full-function island and chef-ready layout help make the streamlined kitchen an everyday delight.
The Owner’s Retreat presents a deluxe walk-in closet, serene en suite bathroom, and a fantastic place to begin each new day. The versatile study and quiet TV room invite your imagination to design the ideal special-purpose areas for your family.
Growing minds and shining personalities will find a great place to make their own in the splendid spare bedrooms. The spacious 4-car garage leads to a family foyer that adds extra convenience to morning departures and returning home.
How do you imagine your #LivingWeekley experience in this distinguished new home in The Terraces of Rockwall, Texas?
More plans in this community
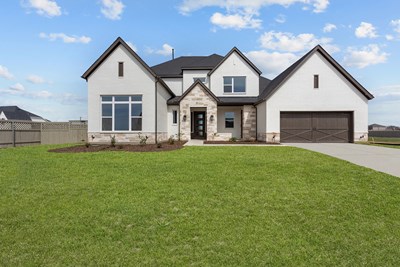
The Avonmore
From: $714,990
Sq. Ft: 4146 - 4255
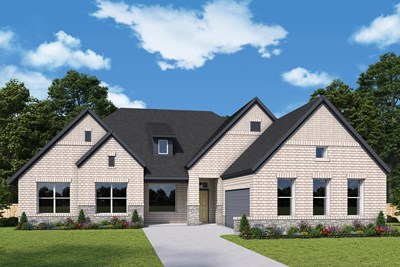
The Chapin
From: $602,990
Sq. Ft: 2819 - 2909
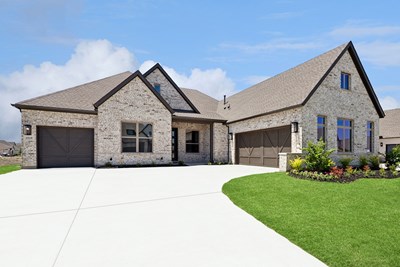
The Dabney
From: $614,990
Sq. Ft: 3001 - 3003

The Memphis
From: $677,990
Sq. Ft: 3625 - 3626
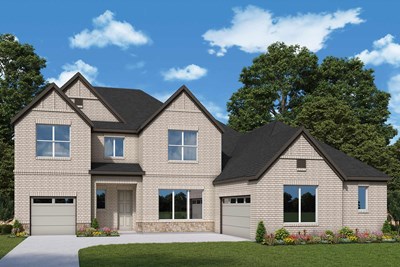
The Parksville
From: $698,990
Sq. Ft: 4043 - 4365
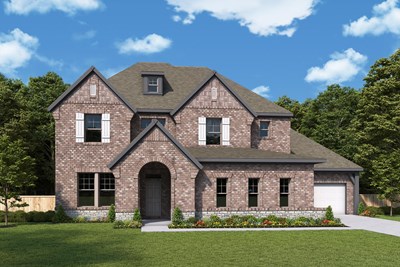
The Ranchwood
From: $690,990
Sq. Ft: 3859 - 4306
Quick Move-ins
The Dabney
1832 Terraces Boulevard, Rockwall, TX 75087
$697,990
Sq. Ft: 3003
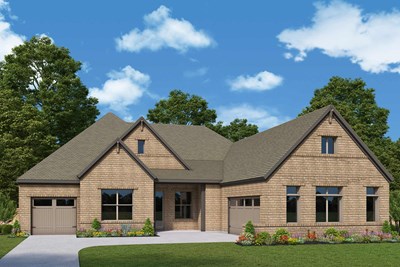
The Dabney
1951 Grand Avenue, Rockwall, TX 75087









