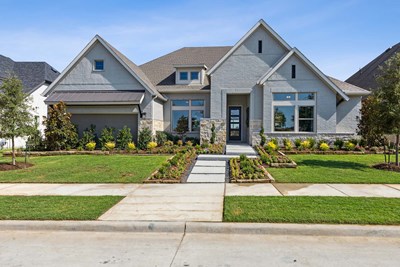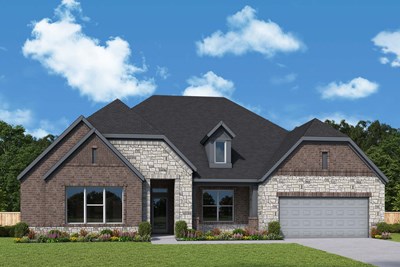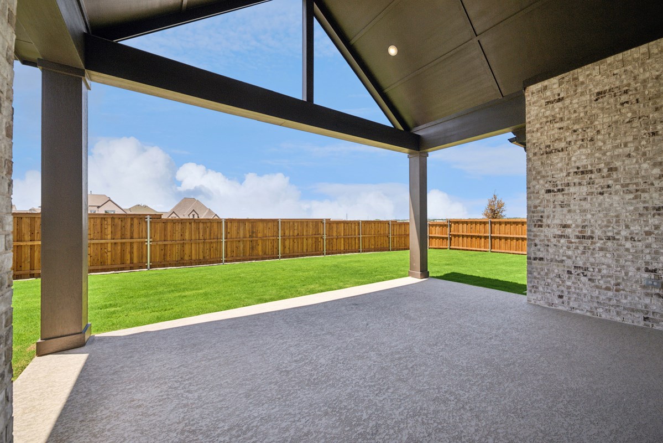
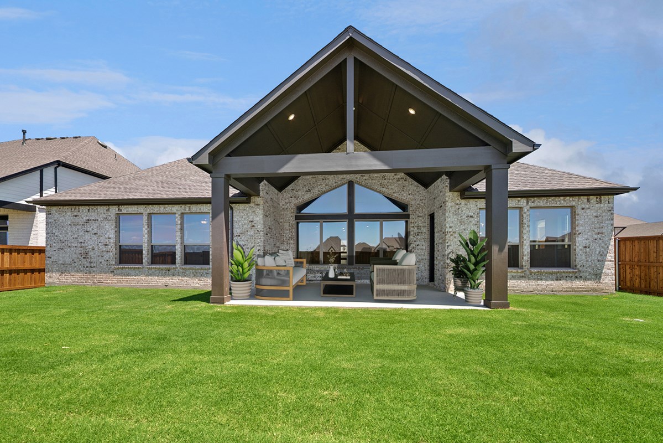
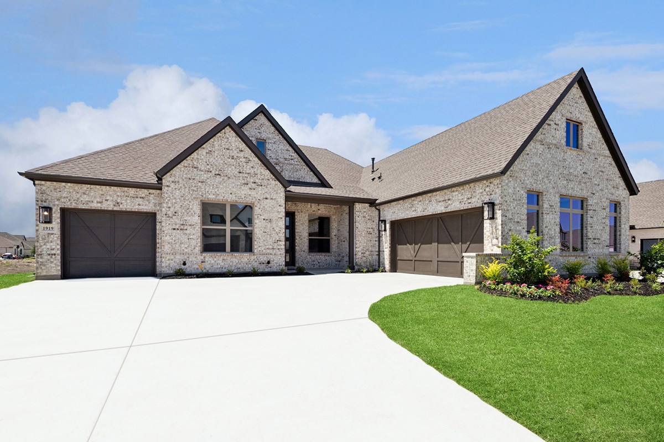





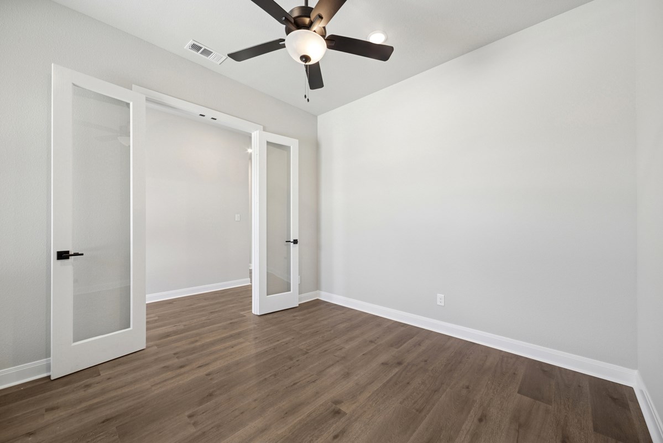
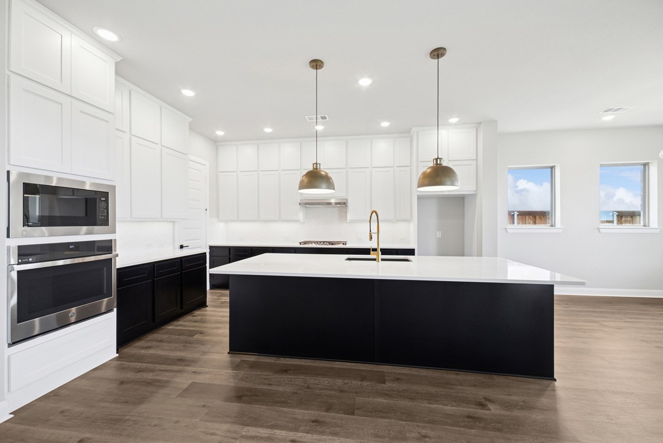
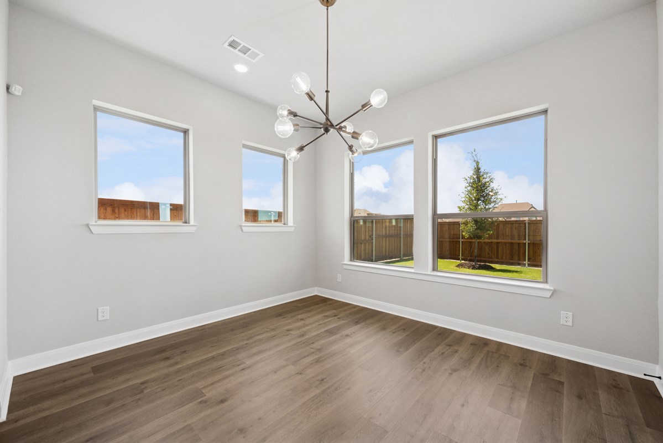
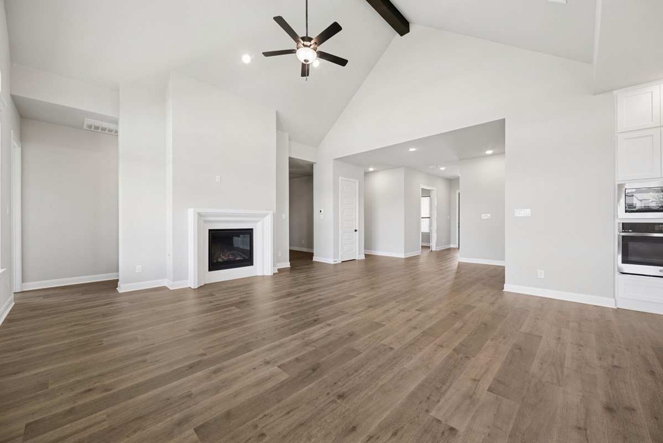
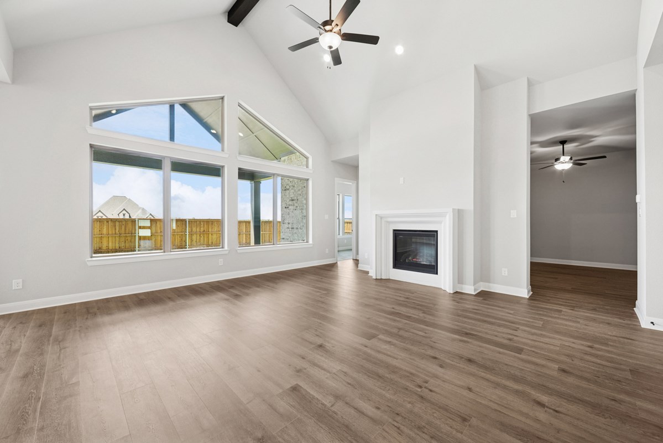
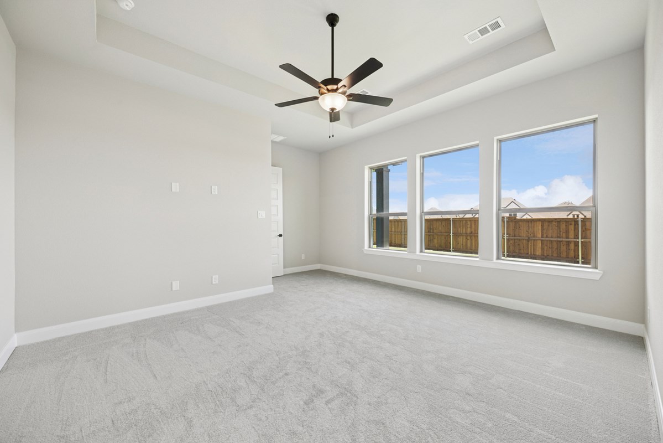
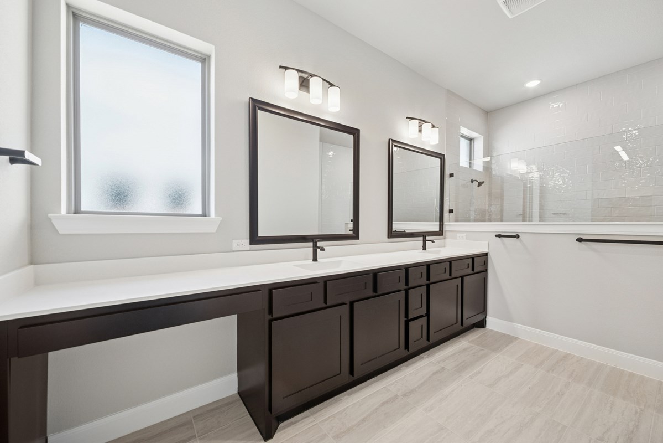
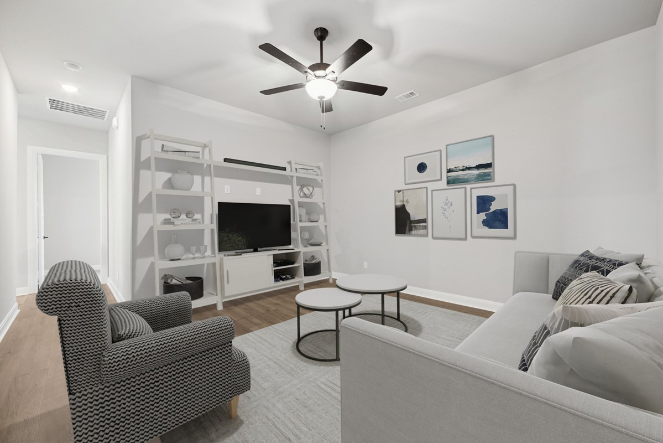
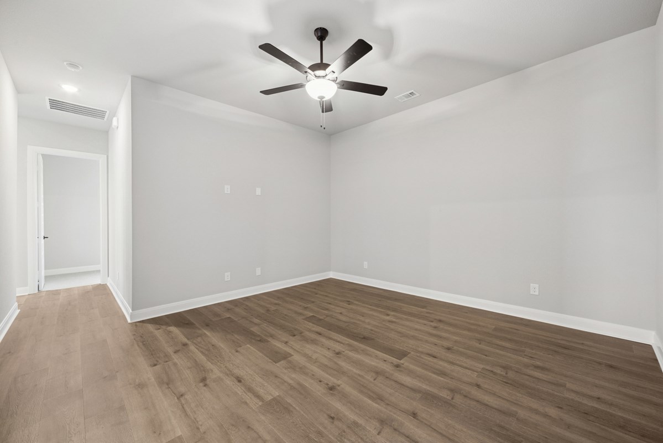


Overview
Fulfill your lifestyle goals with the innovative and elegant Dabney floor plan by David Weekley Homes. The open family and dining spaces provide a splendid setting for special celebrations and enjoying your day-to-day life to the fullest.
An oversized pantry, center island and open sight lines contribute to the culinary layout of the contemporary kitchen. Begin and end each day in the spectacular Owner’s Retreat, which features a contemporary en suite bathroom and walk-in closet.
Each secondary bedroom and guest suite maximizes privacy, personal space, and individual appeal. The covered porch, open study and separate TV Room offer great places for all your at-home pastimes.
Build your future with the peace of mind that Our Industry-leading Warranty brings to your new home in Rockwall, Texas.
Learn More Show Less
Fulfill your lifestyle goals with the innovative and elegant Dabney floor plan by David Weekley Homes. The open family and dining spaces provide a splendid setting for special celebrations and enjoying your day-to-day life to the fullest.
An oversized pantry, center island and open sight lines contribute to the culinary layout of the contemporary kitchen. Begin and end each day in the spectacular Owner’s Retreat, which features a contemporary en suite bathroom and walk-in closet.
Each secondary bedroom and guest suite maximizes privacy, personal space, and individual appeal. The covered porch, open study and separate TV Room offer great places for all your at-home pastimes.
Build your future with the peace of mind that Our Industry-leading Warranty brings to your new home in Rockwall, Texas.
More plans in this community
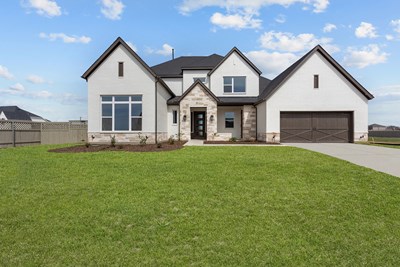
The Avonmore
From: $714,990
Sq. Ft: 4146 - 4255
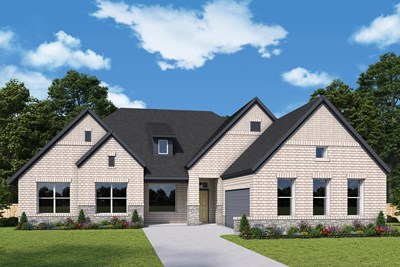
The Chapin
From: $602,990
Sq. Ft: 2819 - 2909

The Memphis
From: $677,990
Sq. Ft: 3625 - 3626
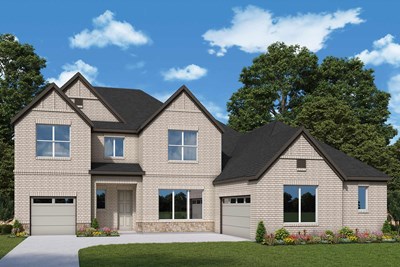
The Parksville
From: $698,990
Sq. Ft: 4043 - 4365
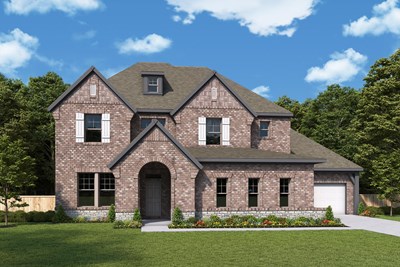
The Ranchwood
From: $690,990
Sq. Ft: 3859 - 4306
Quick Move-ins
The Dabney
1832 Terraces Boulevard, Rockwall, TX 75087
$697,990
Sq. Ft: 3003
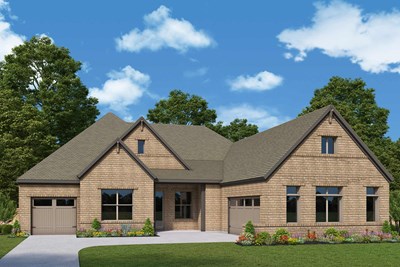
The Dabney
1951 Grand Avenue, Rockwall, TX 75087









