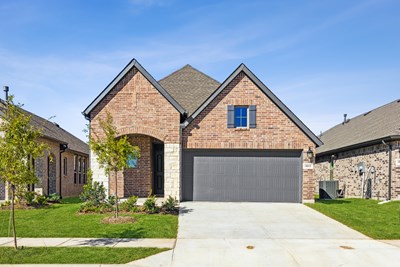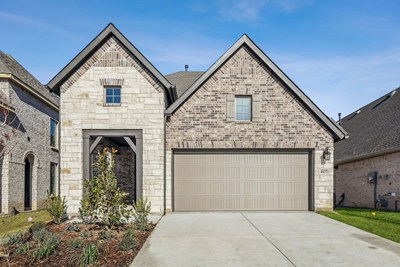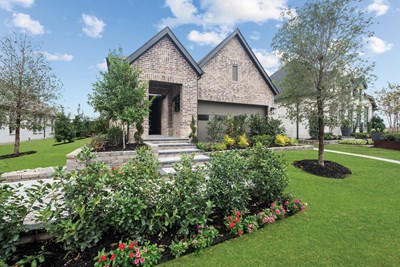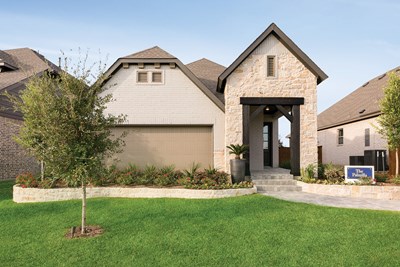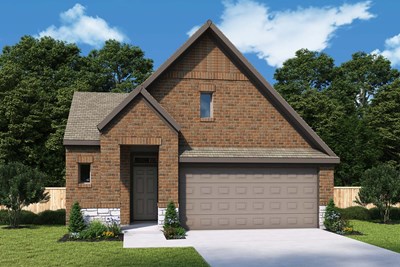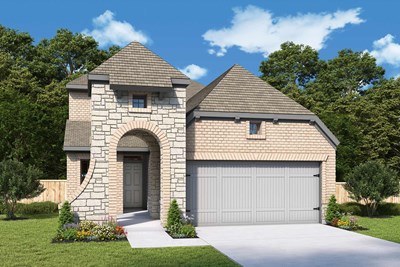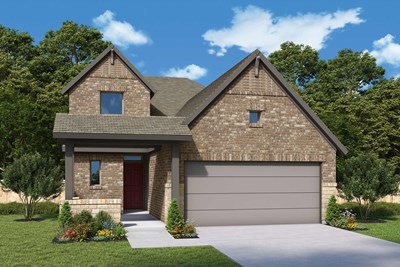Overview
Learn More
Innovative design and timeless appeal combine with top-quality craftsmanship in The Harley floor plan by David Weekley Homes. Vibrant space and limitless potential make the open gathering areas a decorator’s dream.
The central kitchen is nestled at the heart of the home and includes plenty of room for storage, prep, and presentation. Conversations with loved ones and quiet evenings to yourself are equally serene in the shade of your covered porch.
Your glamorous Owner’s Retreat provides a beautiful place to rest and features a an en suite bathroom and a large walk-in closet. Each secondary bedroom offers a uniquely appealing place to thrive and personalize.
Contact our Internet Advisor to learn more about this stunning new home in Creekshaw.
More plans in this community
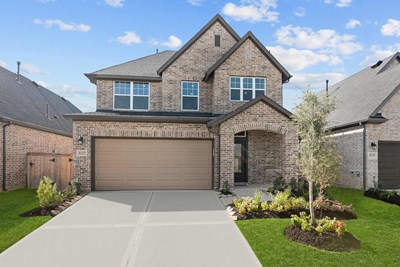
The Carolwood
From: $354,990
Sq. Ft: 2569 - 2532

The Mcqueen
From: $350,990
Sq. Ft: 2438
Quick Move-ins

The Harley
4343 Anglers Way, Royse City, TX 75189
$324,990
Sq. Ft: 1643

The Harley
4318 Anglers Way, Royse City, TX 75189
$333,518
Sq. Ft: 1643
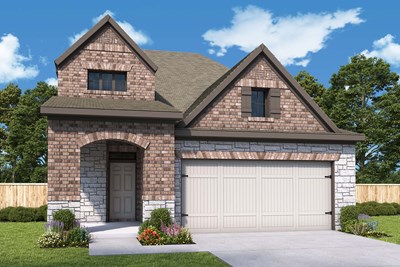
The Mcqueen
4248 Elk Hair Drive, Royse City, TX 75189
$374,990
Sq. Ft: 2438

The Palmilla
2441 Jackson Burn Drive, Royse City, TX 75189
$329,990
Sq. Ft: 1821
Visit the Community
Royse City, TX 75189
Sunday 12:00 PM - 7:00 PM
From Dallas/Rockwall
Heading east on Interstate 30Exit 77B / Epps Rd
Turn right at stop sign onto FM 35
Proceed 1 mile on FM 35
Community will be on your left
From Greenville
Heading west on Interstate 30Exit 79
Turn left and cross under I30
Proceed .5 mile to FM 35
Turn right
Proceed ¾ mile
Community will be on the right




























