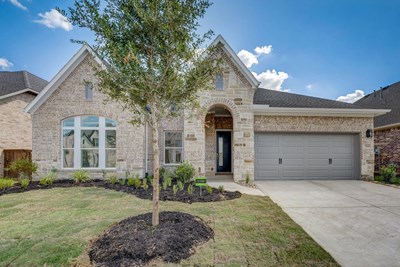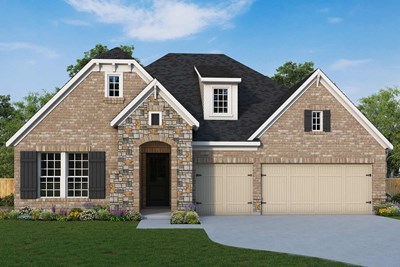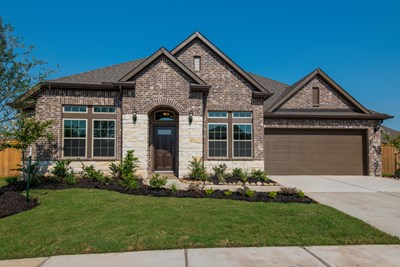









Overview
Timeless comforts and impeccable craftsmanship come together in the luxurious Bluffstone floor plan by David Weekley Homes. You’ll feel like you’re hosting your own cooking series in the showroom-style kitchen, which includes a large pantry and a presentation island.
Your open-concept living spaces fill with cool sunlight from energy-efficient windows and easily adapt to your personal design style. Birthday parties, cookouts, and quiet evenings are just a few of the outdoor leisure opportunities supported by the covered porch.
Escape to the luxury of the Owner’s Retreat, with its spa-day bathroom and enough closet space to expand your wardrobe. Craft a productive home office, a fun-filled family lounge, or an inspiring art studio in the open study.
There’s something special to love about each guest suite and spare bedroom, so every resident will have a place unique to them.
Let us Start Building your new home in The Meadows at Imperial Oaks while you plan your house-warming party.
Learn More Show Less
Timeless comforts and impeccable craftsmanship come together in the luxurious Bluffstone floor plan by David Weekley Homes. You’ll feel like you’re hosting your own cooking series in the showroom-style kitchen, which includes a large pantry and a presentation island.
Your open-concept living spaces fill with cool sunlight from energy-efficient windows and easily adapt to your personal design style. Birthday parties, cookouts, and quiet evenings are just a few of the outdoor leisure opportunities supported by the covered porch.
Escape to the luxury of the Owner’s Retreat, with its spa-day bathroom and enough closet space to expand your wardrobe. Craft a productive home office, a fun-filled family lounge, or an inspiring art studio in the open study.
There’s something special to love about each guest suite and spare bedroom, so every resident will have a place unique to them.
Let us Start Building your new home in The Meadows at Imperial Oaks while you plan your house-warming party.
More plans in this community
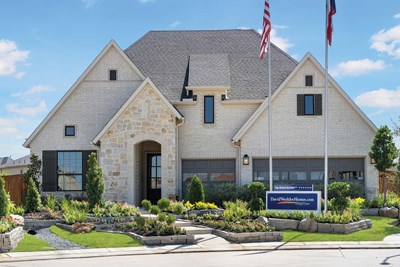
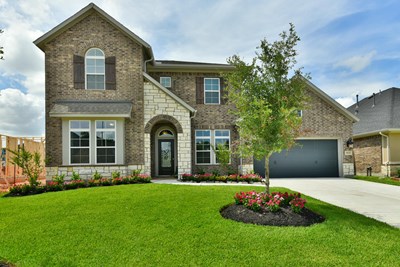
The Blanco
From: $579,990
Sq. Ft: 3119 - 3636
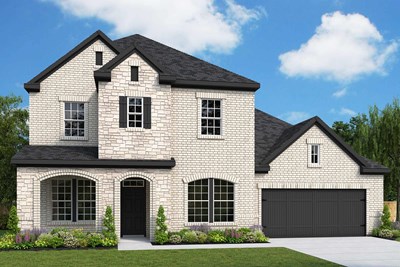
The Hillmont
From: $601,990
Sq. Ft: 3482 - 3522
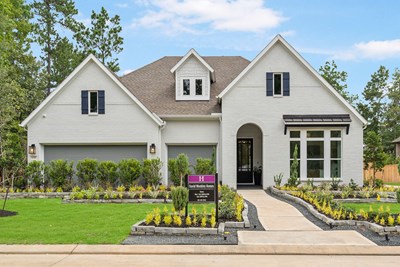
The Milburn
From: $573,990
Sq. Ft: 3017 - 3154
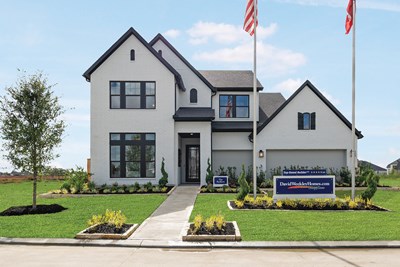
The Redfern
From: $593,990
Sq. Ft: 3290 - 3346
Quick Move-ins
The Birkshire
32323 Mossy Pine Way, Conroe, TX 77385
$575,000
Sq. Ft: 2877
The Birkshire
32359 Mossy Pine Way, Conroe, TX 77385
$590,000
Sq. Ft: 2877
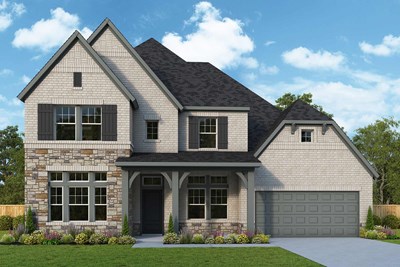
The Blanco
3308 Bentwood Ranch Drive, Conroe, TX 77385
$615,000
Sq. Ft: 3465
The Bluffstone
3312 Bentwood Ranch Drive, Conroe, TX 77385
$595,000
Sq. Ft: 2908
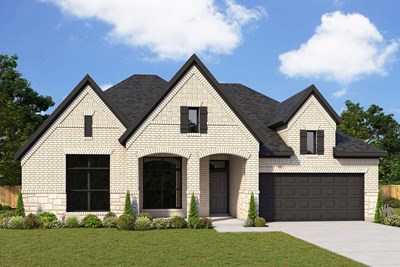
The Bluffwood
3408 Chestnut Colony Court, Conroe, TX 77385
$565,000
Sq. Ft: 2720
The Hillmont
3420 Chestnut Colony Court, Conroe, TX 77385








