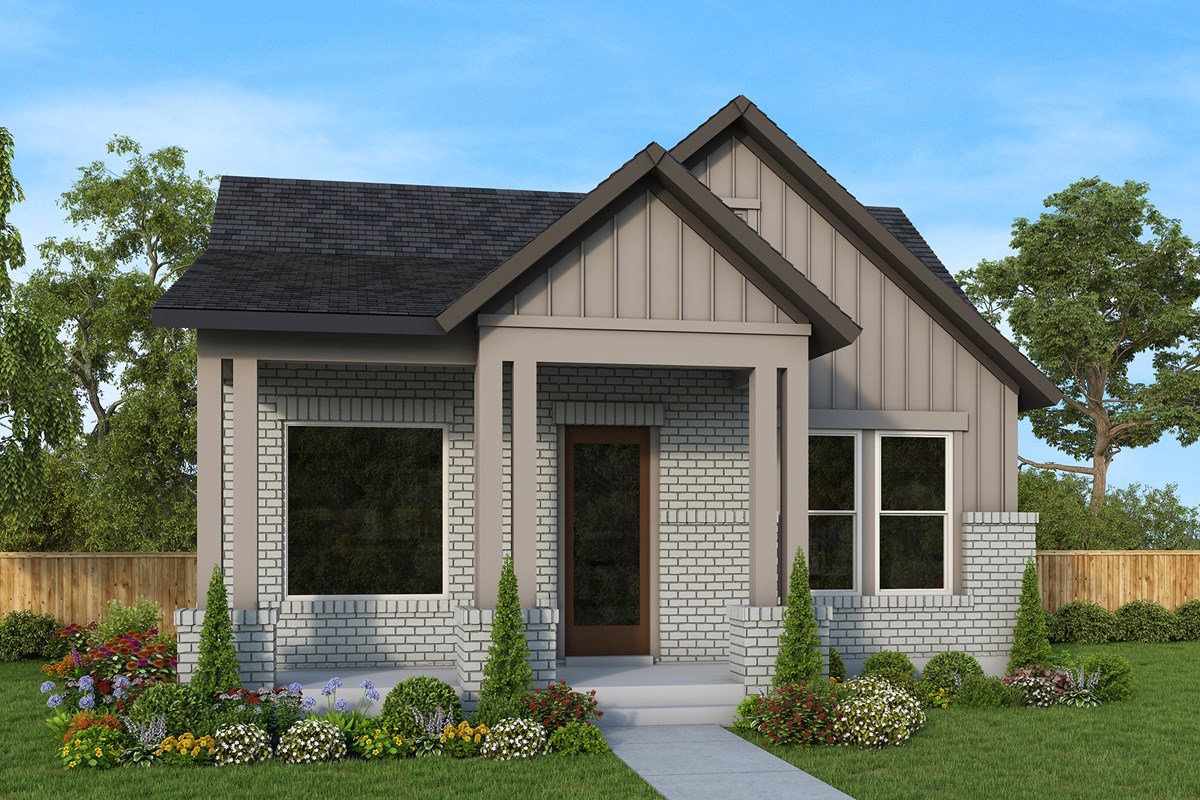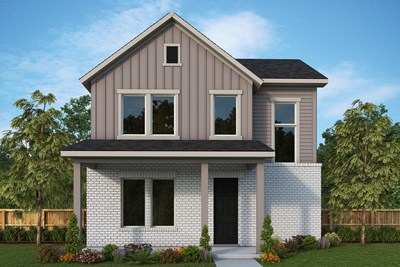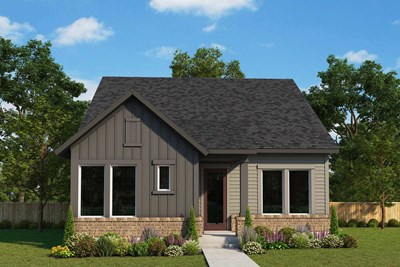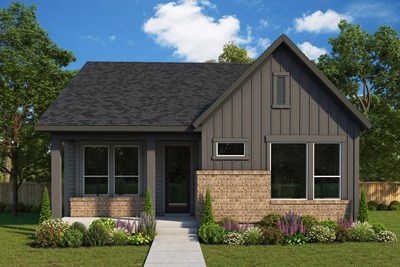

















Overview
Coming home is the best part of every day in the beautiful and spacious Belville family home plan. Play host and get the most out of everyday life in your welcoming and cheerful open-concept gathering spaces. The streamlined kitchen is designed for the resident chef and includes plenty of room for storage, meal prep, and presentation. Your sunlit study presents a versatile opportunity to create a home office, fun and games parlor, or a distinguished library. Each spare bedroom provides privacy, plenty of closet space, and a remarkable place to grow. Your impressive Owner’s Retreat offers a deluxe bathroom and walk-in closet. Experience the livability and EnergySaver™ advantages of this outstanding new home plan.
Learn More Show Less
Coming home is the best part of every day in the beautiful and spacious Belville family home plan. Play host and get the most out of everyday life in your welcoming and cheerful open-concept gathering spaces. The streamlined kitchen is designed for the resident chef and includes plenty of room for storage, meal prep, and presentation. Your sunlit study presents a versatile opportunity to create a home office, fun and games parlor, or a distinguished library. Each spare bedroom provides privacy, plenty of closet space, and a remarkable place to grow. Your impressive Owner’s Retreat offers a deluxe bathroom and walk-in closet. Experience the livability and EnergySaver™ advantages of this outstanding new home plan.
More plans in this community

The Benefield
From: $429,990
Sq. Ft: 2219 - 2945

The Ziegler











