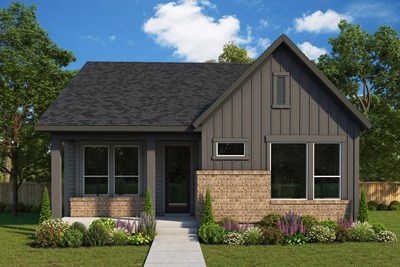


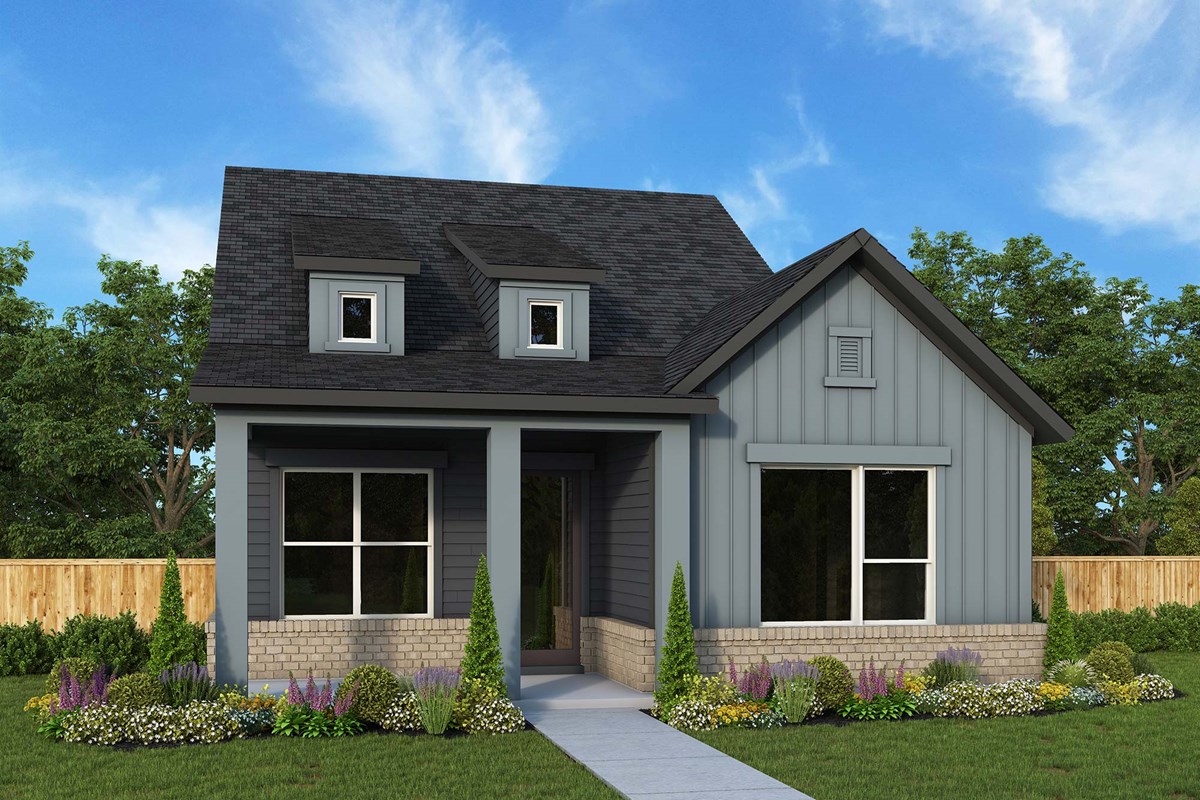
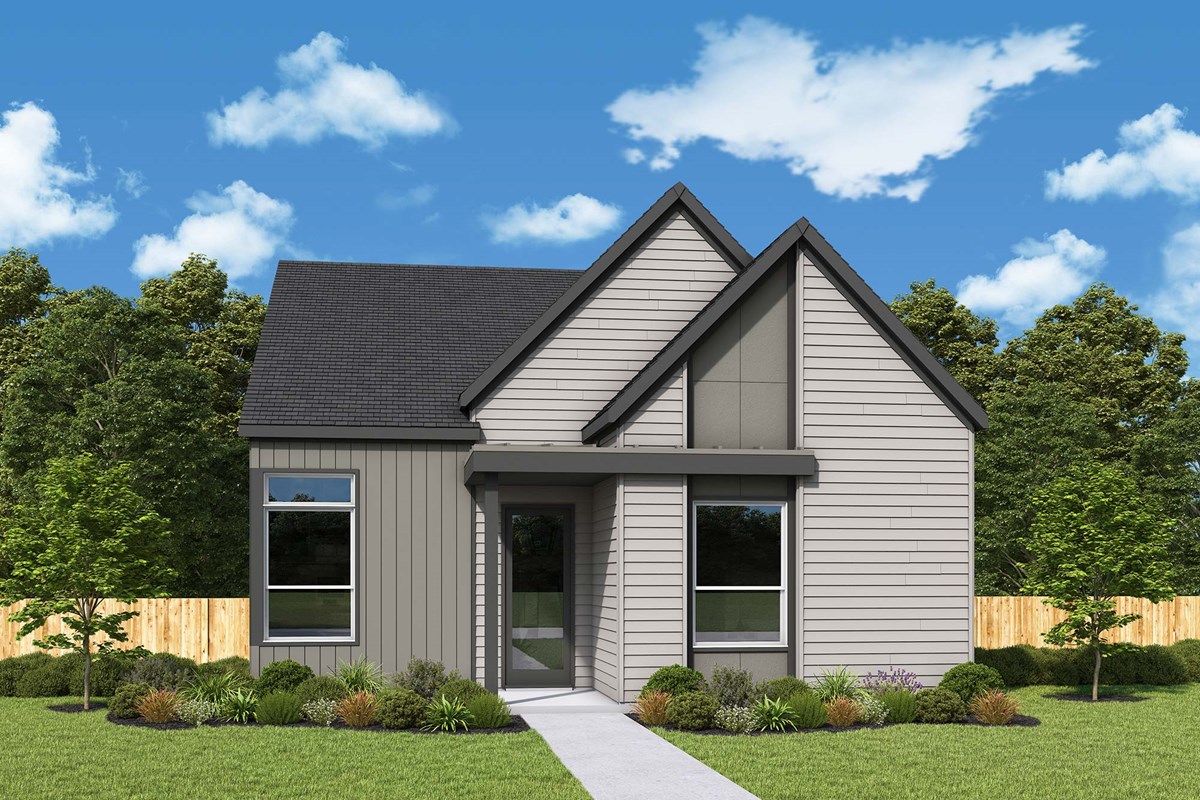
















Overview
Create the lifestyle of your dreams in the bold, effortless luxury of The Parma dream home plan. Begin and end each day in the spacious Owner’s Retreat that features a pamper-ready bathroom and a sprawling walk-in closet. Enjoy a book and your favorite beverage from the comfort of your classic porch or covered patio. Your open floor plan provides a beautiful expanse for you to fill with decorative flair and lifelong memories. The epicurean kitchen supports your culinary adventures and includes a corner pantry and a full-function island. The spare bedrooms each offer a unique space and endless personalization potential. Create an organized home office, family movie theater, or an inventive specialty room in the versatile study. Contact our Internet Advisor to learn more about this impeccable new home plan.
Learn More Show Less
Create the lifestyle of your dreams in the bold, effortless luxury of The Parma dream home plan. Begin and end each day in the spacious Owner’s Retreat that features a pamper-ready bathroom and a sprawling walk-in closet. Enjoy a book and your favorite beverage from the comfort of your classic porch or covered patio. Your open floor plan provides a beautiful expanse for you to fill with decorative flair and lifelong memories. The epicurean kitchen supports your culinary adventures and includes a corner pantry and a full-function island. The spare bedrooms each offer a unique space and endless personalization potential. Create an organized home office, family movie theater, or an inventive specialty room in the versatile study. Contact our Internet Advisor to learn more about this impeccable new home plan.
More plans in this community
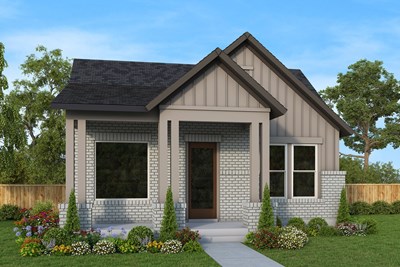
The Belville
From: $389,990
Sq. Ft: 1536 - 2164
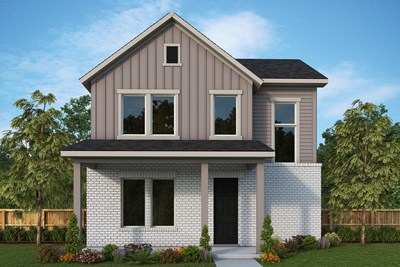
The Benefield
From: $429,990
Sq. Ft: 2219 - 2945
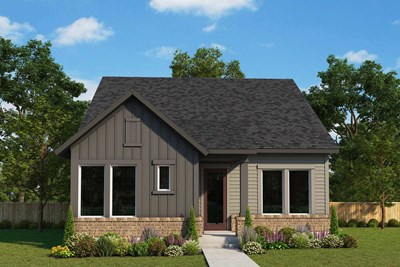
The Ziegler








