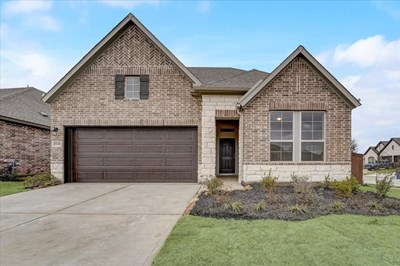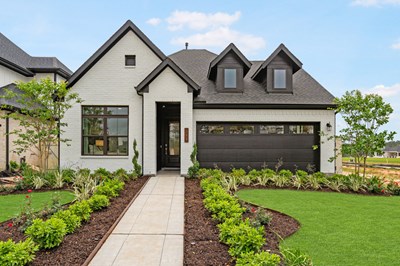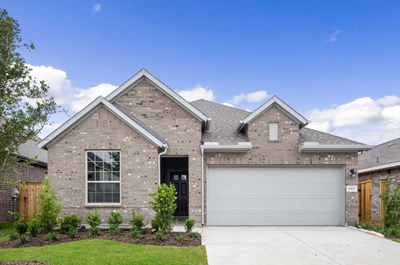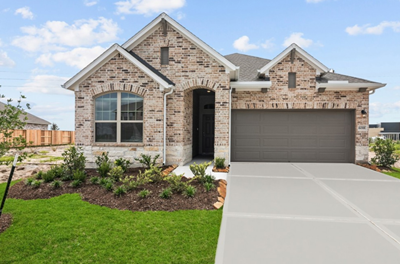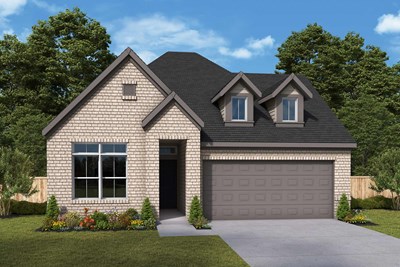


















Overview
The Gladesdale floor plan by David Weekley Homes strikes a pristine balance between innovative convenience and classic luxury. Craft your perfect home office, library, or family entertainment lounge in the cheerful study.
The epicurean kitchen features a presentation island and ample room for food storage and meal prep. Your open floor plan provides a sunlit expanse of enhanced livability and decorative possibilities.
Each spare bedroom offers plenty of space for growing minds to shine. Your Owner’s Retreat presents a serene retreat from the world that includes a deluxe en suite bathroom and walk-in closet.
Experience the benefits of our Brand Promise in this remarkable new home in Jordan Ranch of Fulshear, Texas.
Learn More Show Less
The Gladesdale floor plan by David Weekley Homes strikes a pristine balance between innovative convenience and classic luxury. Craft your perfect home office, library, or family entertainment lounge in the cheerful study.
The epicurean kitchen features a presentation island and ample room for food storage and meal prep. Your open floor plan provides a sunlit expanse of enhanced livability and decorative possibilities.
Each spare bedroom offers plenty of space for growing minds to shine. Your Owner’s Retreat presents a serene retreat from the world that includes a deluxe en suite bathroom and walk-in closet.
Experience the benefits of our Brand Promise in this remarkable new home in Jordan Ranch of Fulshear, Texas.
More plans in this community

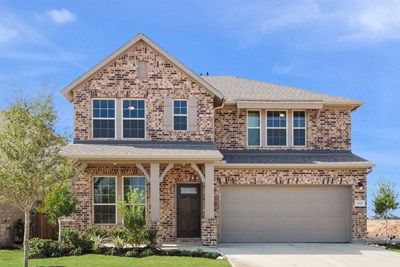
The Brinwood
From: $420,990
Sq. Ft: 2552 - 2597
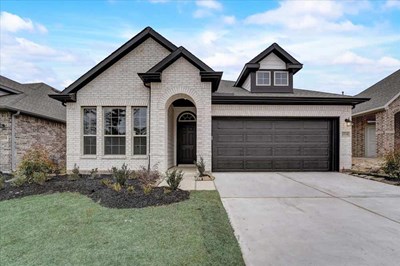
The Cloverstone
From: $367,990
Sq. Ft: 1588 - 1622
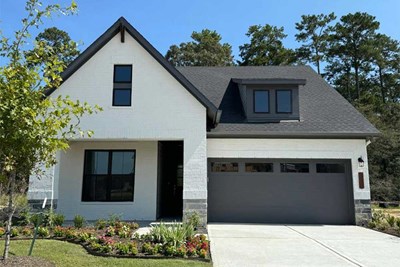
The Harperville
From: $421,990
Sq. Ft: 2508 - 2550
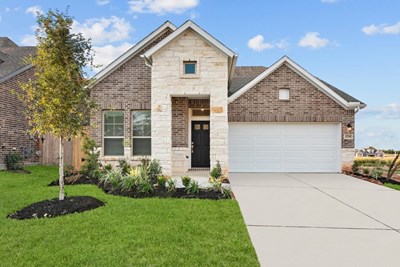
The Thornleigh
From: $414,990
Sq. Ft: 2356 - 2378
Quick Move-ins
The Baileywood
31911 Rich Meadows Court, Fulshear, TX 77423
$369,000
Sq. Ft: 2061
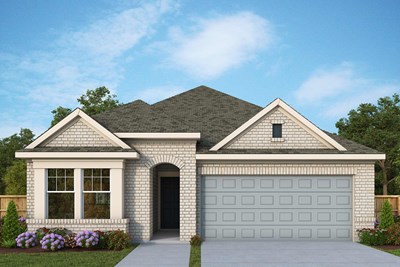
The Baileywood
31823 Rich Meadows Court, Fulshear, TX 77423
$389,000
Sq. Ft: 2081
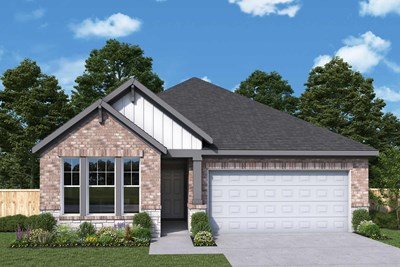
The Baileywood
31858 Blossom Lane, Fulshear, TX 77423
$399,000
Sq. Ft: 2080

The Baileywood
31918 Blossom Lane, Fulshear, TX 77423
$409,000
Sq. Ft: 2081
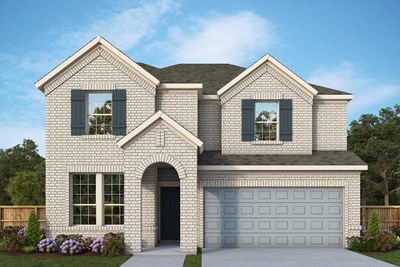
The Brinwood
31850 Blossom Lane, Fulshear, TX 77423
$440,000
Sq. Ft: 2640
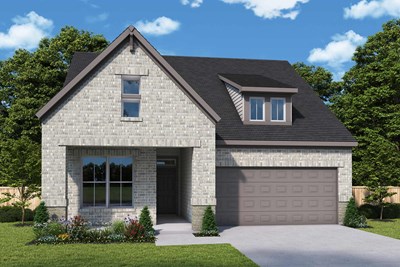
The Harperville
31854 Blossom Lane, Fulshear, TX 77423
$425,000
Sq. Ft: 2550
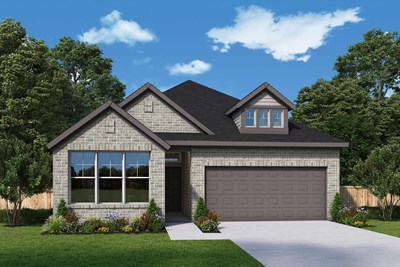
The Woodworth
31827 Rich Meadows Court, Fulshear, TX 77423








