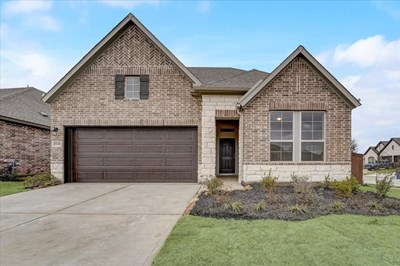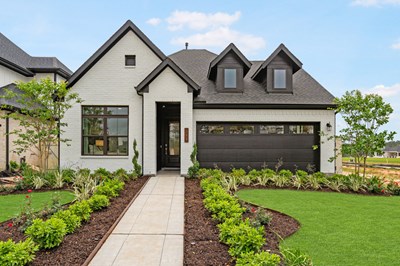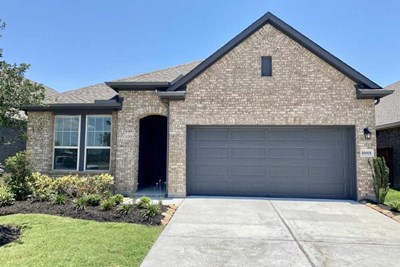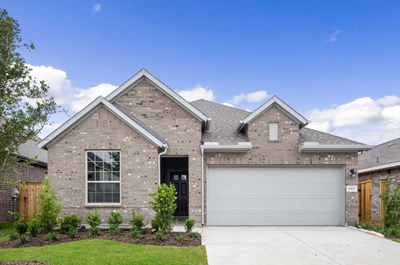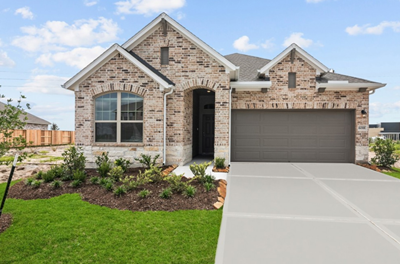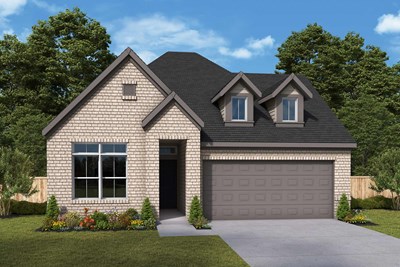


















Overview
The Thornleigh floor plan by David Weekley Homes combines easy elegance with the streamlined versatility to adapt to your family’s lifestyle changes through the years. Escape to the everyday vacation of your Owner’s Retreat, which includes a delightful bathroom and walk-in closet.
Your open-concept living space awaits your interior design style to create the ultimate atmosphere for special occasions and daily life. The streamlined kitchen is optimized to support solo chefs and family cooking adventures.
Unique decorative flair and growing minds are equally at home in the lovely spare bedrooms. Craft the perfect specialty rooms for you and yours in the incredible FlexSpace℠ of the sunlit study and the cheerful upstairs retreat.
Build your future together with this fantastic new home in the Fulshear, Texas, community of Jordan Ranch.
Learn More Show Less
The Thornleigh floor plan by David Weekley Homes combines easy elegance with the streamlined versatility to adapt to your family’s lifestyle changes through the years. Escape to the everyday vacation of your Owner’s Retreat, which includes a delightful bathroom and walk-in closet.
Your open-concept living space awaits your interior design style to create the ultimate atmosphere for special occasions and daily life. The streamlined kitchen is optimized to support solo chefs and family cooking adventures.
Unique decorative flair and growing minds are equally at home in the lovely spare bedrooms. Craft the perfect specialty rooms for you and yours in the incredible FlexSpace℠ of the sunlit study and the cheerful upstairs retreat.
Build your future together with this fantastic new home in the Fulshear, Texas, community of Jordan Ranch.
More plans in this community

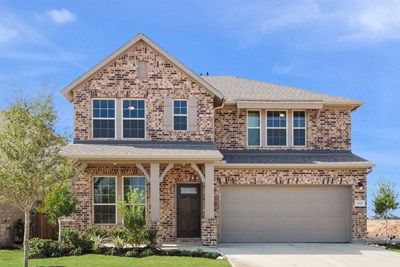
The Brinwood
From: $420,990
Sq. Ft: 2552 - 2597
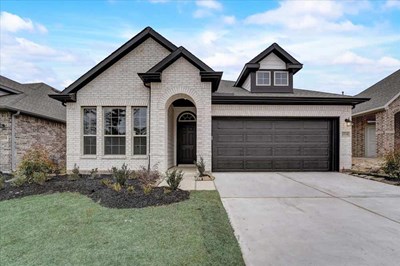
The Cloverstone
From: $367,990
Sq. Ft: 1588 - 1622
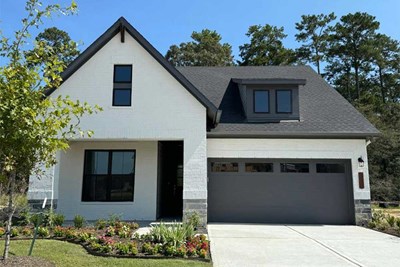
The Harperville
From: $421,990
Sq. Ft: 2508 - 2550
Quick Move-ins
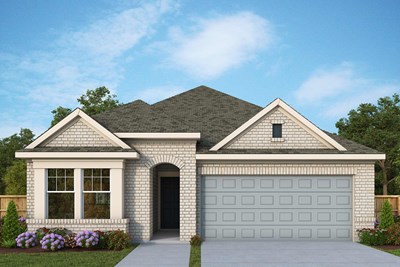
The Baileywood
31823 Rich Meadows Court, Fulshear, TX 77423
$389,000
Sq. Ft: 2081

The Baileywood
31918 Blossom Lane, Fulshear, TX 77423
$404,000
Sq. Ft: 2081
The Baileywood
31911 Rich Meadows Court, Fulshear, TX 77423
$368,000
Sq. Ft: 2061
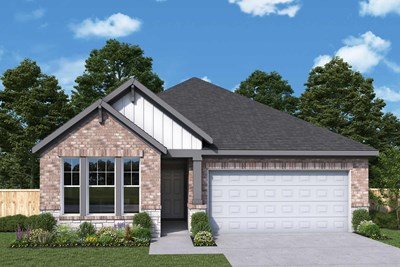
The Baileywood
31858 Blossom Lane, Fulshear, TX 77423
$397,000
Sq. Ft: 2080
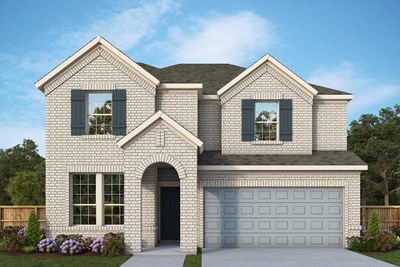
The Brinwood
31850 Blossom Lane, Fulshear, TX 77423
$440,000
Sq. Ft: 2640
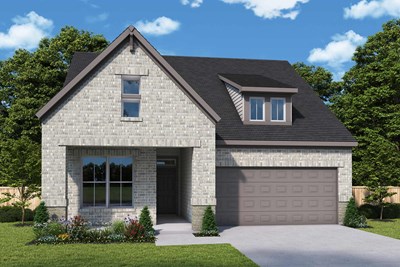
The Harperville
31854 Blossom Lane, Fulshear, TX 77423
$425,000
Sq. Ft: 2550
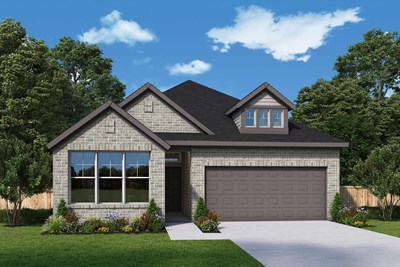
The Woodworth
31827 Rich Meadows Court, Fulshear, TX 77423








