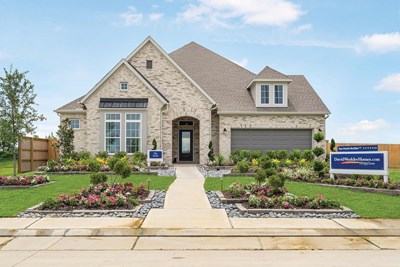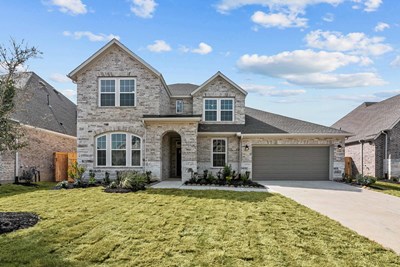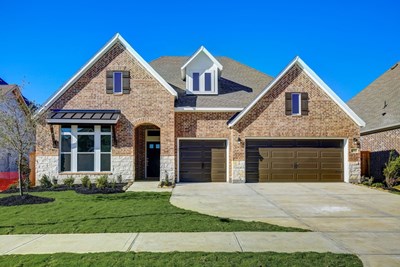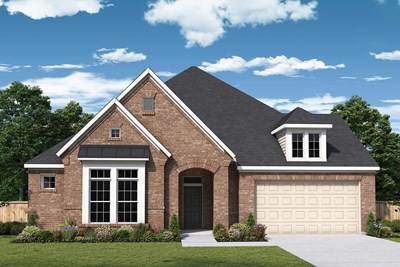





















Overview
Sophisticated design and easy elegance combine in The Shelbourne floor plan by David Weekley Homes in Escondido. Your awe-inspiring Owner’s Retreat offers a glamorous way to begin and end each day, and includes a refined bathroom and walk-in closet.
The open living and dining areas await your interior style to create the ultimate atmosphere for special occasions and daily life. Share your culinary masterpieces on the central island of the epicurean kitchen.
Craft the perfect specialty rooms for your family in the sunlit study and upstairs retreat. Each spare bedroom provides boundless personalization potential.
Your Home Team is ready to start building your beautiful new home in Magnolia, Texas.
Learn More Show Less
Sophisticated design and easy elegance combine in The Shelbourne floor plan by David Weekley Homes in Escondido. Your awe-inspiring Owner’s Retreat offers a glamorous way to begin and end each day, and includes a refined bathroom and walk-in closet.
The open living and dining areas await your interior style to create the ultimate atmosphere for special occasions and daily life. Share your culinary masterpieces on the central island of the epicurean kitchen.
Craft the perfect specialty rooms for your family in the sunlit study and upstairs retreat. Each spare bedroom provides boundless personalization potential.
Your Home Team is ready to start building your beautiful new home in Magnolia, Texas.
More plans in this community

The Barnum
From: $381,990
Sq. Ft: 2269 - 2277
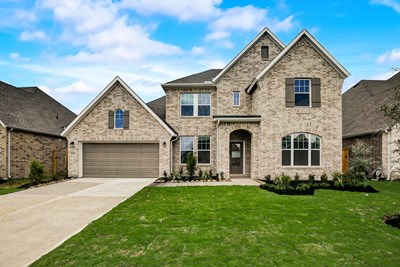
The Beckton
From: $414,990
Sq. Ft: 3158
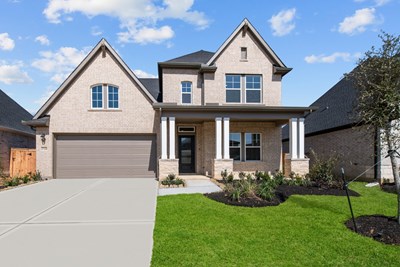
The Borden
From: $422,990
Sq. Ft: 2961 - 3036
Quick Move-ins

The Borden
1419 Florecer Lane, Magnolia, TX 77354
$473,536
Sq. Ft: 3036
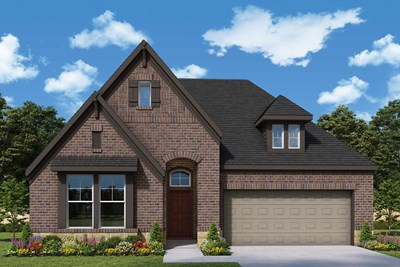
The Conway
42627 Rustico Road, Magnolia, TX 77354









