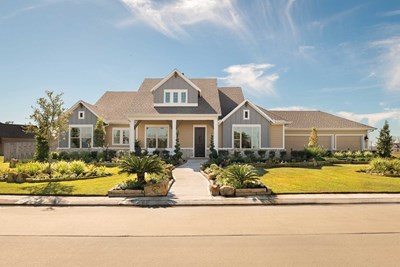

Overview
Comfort and luxury inspire every lifestyle refinement of The Ansel floor plan by David Weekley Homes. Craft a family movie theater or game night HQ in the retreat and a home office or parlor in the study.
A tasteful kitchen rests at the heart of this home, balancing impressive style with easy function, all while maintaining an open design that flows throughout the open living spaces. Enjoy cook-outs with friends or a quiet hour with a good book in the shade of the covered porch.
Leave the outside world behind and lavish in your Owner’s Retreat, featuring a superb bathroom and walk-in closet. Two junior bedrooms provide privacy and individual appeal.
Experience the LifeDesign℠ advantages of your new home in the Lakeview community in Waller, Texas.
Learn More Show Less
Comfort and luxury inspire every lifestyle refinement of The Ansel floor plan by David Weekley Homes. Craft a family movie theater or game night HQ in the retreat and a home office or parlor in the study.
A tasteful kitchen rests at the heart of this home, balancing impressive style with easy function, all while maintaining an open design that flows throughout the open living spaces. Enjoy cook-outs with friends or a quiet hour with a good book in the shade of the covered porch.
Leave the outside world behind and lavish in your Owner’s Retreat, featuring a superb bathroom and walk-in closet. Two junior bedrooms provide privacy and individual appeal.
Experience the LifeDesign℠ advantages of your new home in the Lakeview community in Waller, Texas.
More plans in this community
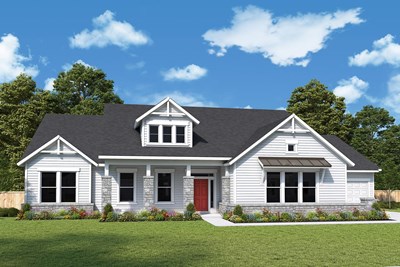
The Aldenridge
From: $669,990
Sq. Ft: 3483 - 4416
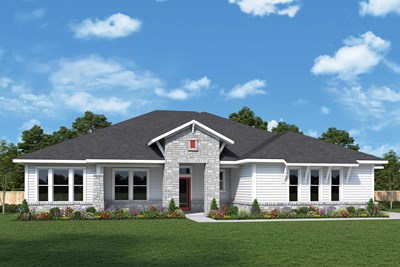
The Cainbrook
From: $599,990
Sq. Ft: 2564 - 3126
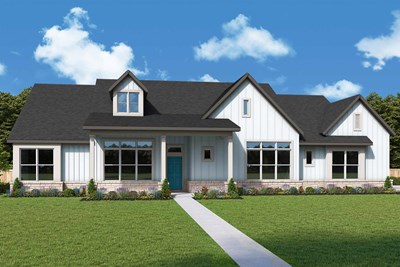
The Edwards
From: $619,990
Sq. Ft: 2846 - 3724
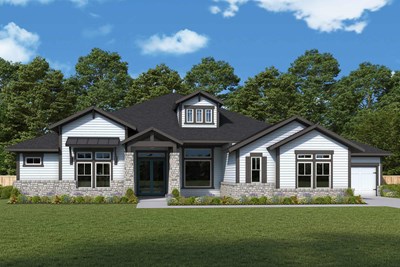
The Gabrielle
From: $699,990
Sq. Ft: 3414 - 4035
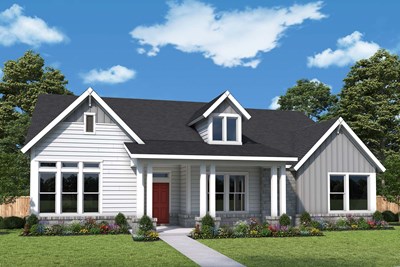
The Glover
From: $609,990
Sq. Ft: 2736 - 3661
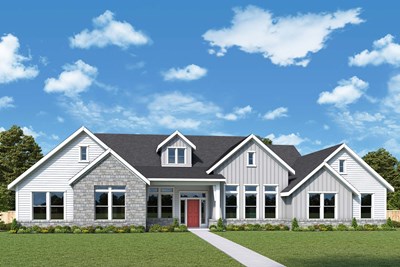
The Islander
From: $689,990
Sq. Ft: 3894 - 4646
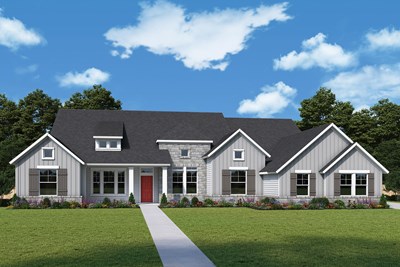
The Live Oak
From: $659,990
Sq. Ft: 3468 - 4399
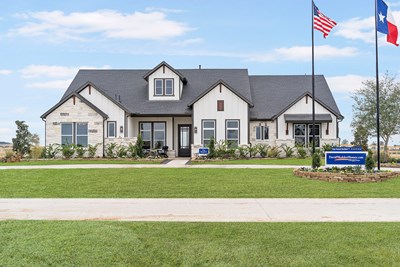
The Magellan
From: $657,990
Sq. Ft: 3035 - 3884
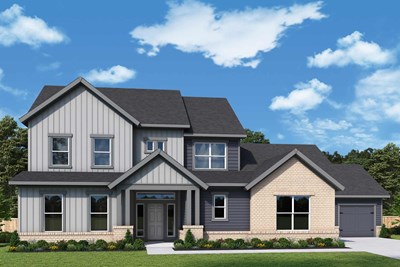
The Mcclinton
From: $719,990
Sq. Ft: 4273 - 4434
Quick Move-ins
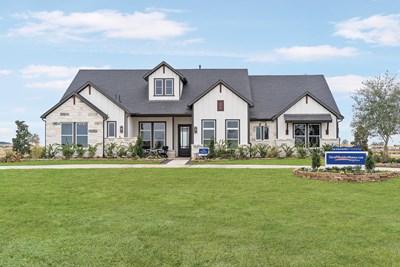
The Magellan
2005 Whispering Oaks Lane, Waller, TX 77484








