















Overview
Welcome everyday luxury to your life in the beautiful Chadwick by David Weekley Homes floor plan. A tasteful kitchen rests at the heart of this home, balancing impressive style with easy function, all while maintaining an open design that flows throughout the open and sunny living spaces.
The covered porches present breezy escapes where you can enjoy a fine beverage and a good book on an idyllic weekend morning. Your Owner’s Retreat includes a sleek en suite bathroom and yours-and-mine walk-in closets to make it easy to rest and refresh.
Spacious secondary ensure that everyone has a great place to make their own. Flex your interior design skills in elegant study.
Experience the LifeDesign℠ advantages of this new home in Megan’s Landing of Castroville, Texas!
Explore our Casita options in Megan's Landing:
Casita
Casita with a Kitchen
Learn More Show Less
Welcome everyday luxury to your life in the beautiful Chadwick by David Weekley Homes floor plan. A tasteful kitchen rests at the heart of this home, balancing impressive style with easy function, all while maintaining an open design that flows throughout the open and sunny living spaces.
The covered porches present breezy escapes where you can enjoy a fine beverage and a good book on an idyllic weekend morning. Your Owner’s Retreat includes a sleek en suite bathroom and yours-and-mine walk-in closets to make it easy to rest and refresh.
Spacious secondary ensure that everyone has a great place to make their own. Flex your interior design skills in elegant study.
Experience the LifeDesign℠ advantages of this new home in Megan’s Landing of Castroville, Texas!
Explore our Casita options in Megan's Landing:
Casita
Casita with a Kitchen
More plans in this community
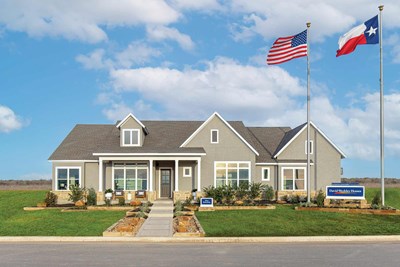
The Edwards
From: $574,990
Sq. Ft: 2824 - 3783

The Fredericksburg
From: $601,990
Sq. Ft: 3276 - 4343

The Gabrielle
From: $619,990
Sq. Ft: 3414 - 4819
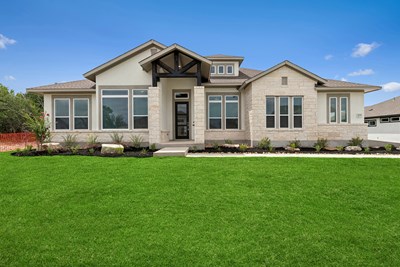
The Livingston
From: $556,990
Sq. Ft: 2680 - 4064
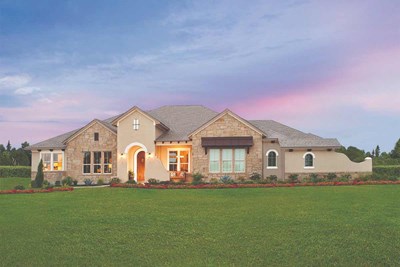
The Maidstone
From: $657,990
Sq. Ft: 3756 - 4354
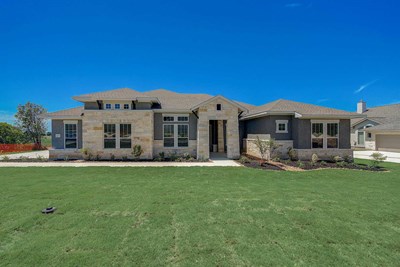
The Monterey
From: $586,990
Sq. Ft: 3007 - 3990
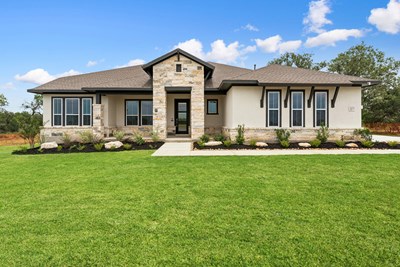
The Northstar
From: $544,990
Sq. Ft: 2504 - 3765
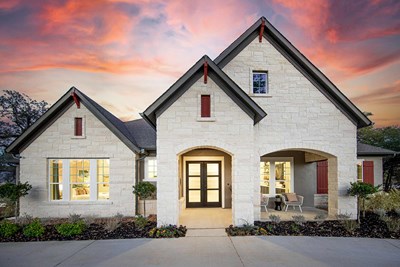
The Sagewood
From: $584,990
Sq. Ft: 3414 - 4064
Quick Move-ins
The Gabrielle
238 Christian Street, Castroville, TX 78009
$698,620
Sq. Ft: 3415
The Monterey
212 Brandon Cove, Castroville, TX 78009
$688,880
Sq. Ft: 3790
The Northstar
272 Christian Street, Castroville, TX 78009









