



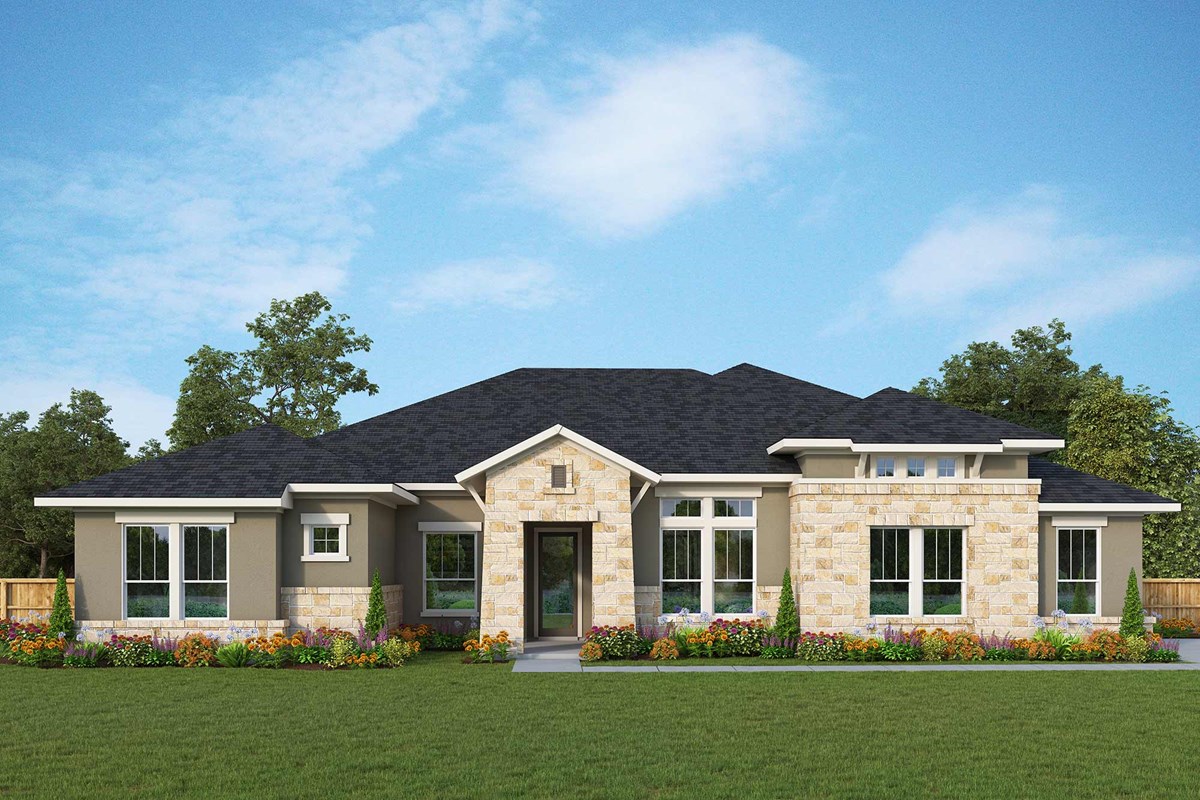



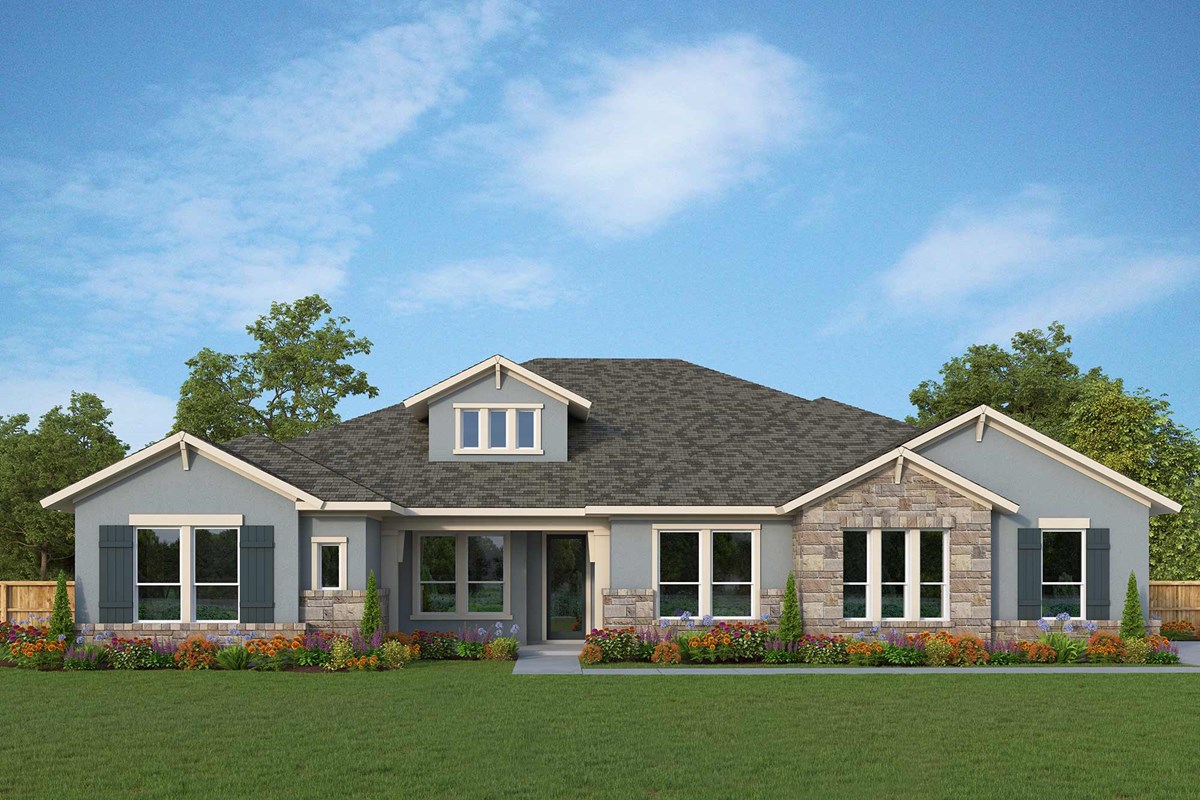






















Overview
Build your family’s future with the timeless comforts and top-quality craftsmanship of The Monterey floor plan by David Weekley Homes. Create the special-purpose rooms that your family has been dreaming of in the bright study and separate retreat.
Walk-in closets and ample privacy make the guest suite and spare bedrooms ideal for growing personalities. Your deluxe Owner’s Retreat features a glamorous en suite bathroom and a walk-in closet.
Energy-efficient windows highlight your interior design style in the sunny dining room and family area. Share your culinary specialties in the expansive kitchen nestled in the heart of the home.
The covered porch presents a breezy escape where you can enjoy a fine beverage and a good book on an idyllic weekend morning.
Ask our Internet Advisor about the garage configuration and the built-in features of this new home in the Castroville, Texas, community of Megan’s Landing.
Explore our Casita options in Megan's Landing:
Casita
Casita with a Kitchen
Learn More Show Less
Build your family’s future with the timeless comforts and top-quality craftsmanship of The Monterey floor plan by David Weekley Homes. Create the special-purpose rooms that your family has been dreaming of in the bright study and separate retreat.
Walk-in closets and ample privacy make the guest suite and spare bedrooms ideal for growing personalities. Your deluxe Owner’s Retreat features a glamorous en suite bathroom and a walk-in closet.
Energy-efficient windows highlight your interior design style in the sunny dining room and family area. Share your culinary specialties in the expansive kitchen nestled in the heart of the home.
The covered porch presents a breezy escape where you can enjoy a fine beverage and a good book on an idyllic weekend morning.
Ask our Internet Advisor about the garage configuration and the built-in features of this new home in the Castroville, Texas, community of Megan’s Landing.
Explore our Casita options in Megan's Landing:
Casita
Casita with a Kitchen
More plans in this community

The Chadwick
From: $649,990
Sq. Ft: 3583 - 5144
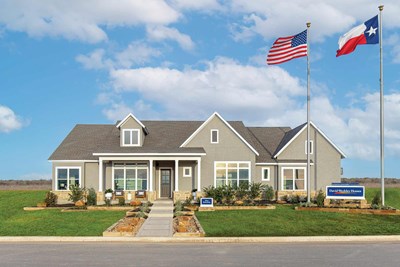
The Edwards
From: $574,990
Sq. Ft: 2824 - 3783

The Fredericksburg
From: $601,990
Sq. Ft: 3276 - 4343

The Gabrielle
From: $619,990
Sq. Ft: 3414 - 4819
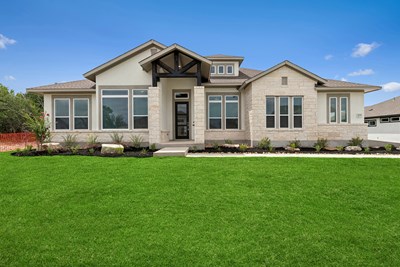
The Livingston
From: $556,990
Sq. Ft: 2680 - 4064
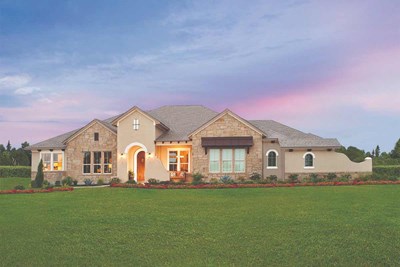
The Maidstone
From: $657,990
Sq. Ft: 3756 - 4354
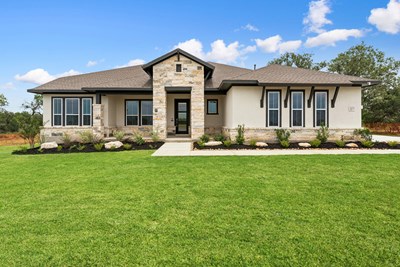
The Northstar
From: $544,990
Sq. Ft: 2504 - 3765
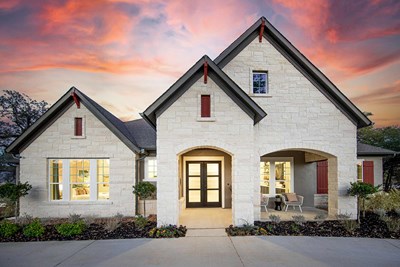
The Sagewood
From: $584,990
Sq. Ft: 3414 - 4064
Quick Move-ins
The Gabrielle
238 Christian Street, Castroville, TX 78009
$698,620
Sq. Ft: 3415
The Monterey
212 Brandon Cove, Castroville, TX 78009
$688,880
Sq. Ft: 3790
The Northstar
272 Christian Street, Castroville, TX 78009









