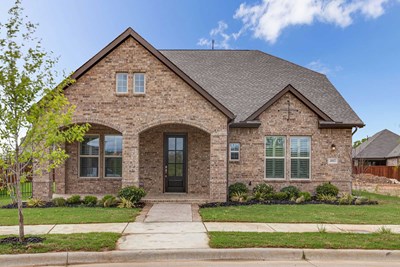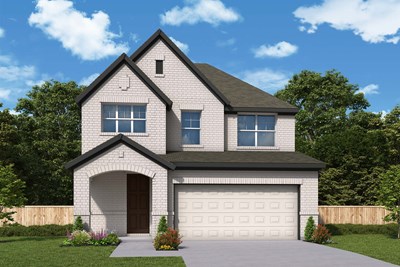Overview
Learn More
The New Braunfels floor plan by David Weekley Homes in Mayfair delights discerning Homeowners and first-time Homebuyers alike. Sunlight shines on the open-concept family and dining spaces thanks to the expertly proportioned windows overlooking the large covered porch.
The graceful kitchen provides an easy culinary layout for the resident chef, who can stay in the conversation thanks to the open design. The upstairs retreat offers ample space for entertainment, crafts, games and leisure.
The en suite Owner’s Bath and walk-in closet make it each day that begins in the Owner’s Retreat a joy. All three secondary bedrooms maximize privacy, personal space, and individual appeal.
Contact the David Weekley Homes at Mayfair Team to experience the Best in Design, Choice and Service with this new home in New Braunfels, Texas.
Recently Viewed
Elements at Viridian - Traditional Series

The Chasewood
From: $596,990
Sq. Ft: 2212 - 3034
More plans in this community

The Killeen
Call For Information
Sq. Ft: 2230 - 2434

The Mckinney
Call For Information
Sq. Ft: 2487 - 2521
Quick Move-ins

The Harlingen
116 Radnor Rd, New Braunfels, TX 78130
$414,480
Sq. Ft: 1825

The Harlingen
5962 Edna Pt., New Braunfels, TX 78130
$405,990
Sq. Ft: 1825

The New Braunfels
5958 Edna Pt., New Braunfels, TX 78130
$448,355
Sq. Ft: 2538

The New Braunfels
112 Radnor Rd, New Braunfels, TX 78130
$449,025
Sq. Ft: 2537
Recently Viewed
Elements at Viridian - Traditional Series

The Chasewood
From: $596,990
Sq. Ft: 2212 - 3034
Visit the Community
Sunday 12:00 PM - 7:00 PM
From San Antonio:
Follow I-35 N to N I-35 North Frontage Rd in New Braunfels.Take exit 193 from I-35 N
Take exit 193 toward Kohlenberg Rd/Conrads Rd
0.1 mi
Continue on N I-35 North Frontage Rd. Drive to Addstine Ln
4 min (1.6 mi)
Turn right onto Addstine Ln
From Austin:
Follow I-35 S to S I-35 South Frontage Rd in Comal County.Take exit 193 from I-35 S
Take exit 193 toward Conrads Ln/Kohlenberg Rd
3 min (1.2 mi)
Merge onto S I-35 South Frontage Rd
0.8 mi
Continue straight to stay on S I-35 South Frontage Rd
U-Turn at North Frontage Rd & Kohlenberg Road
0.1 mi
Turn right onto Addstine Ln




















