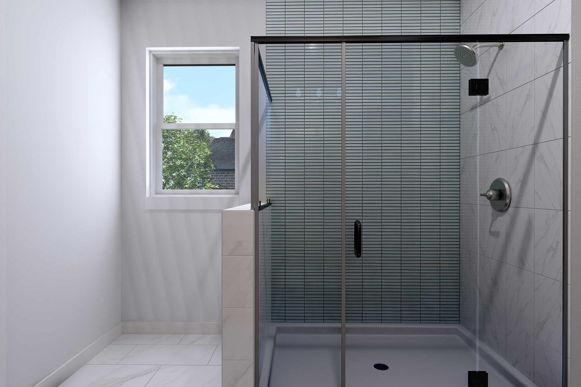
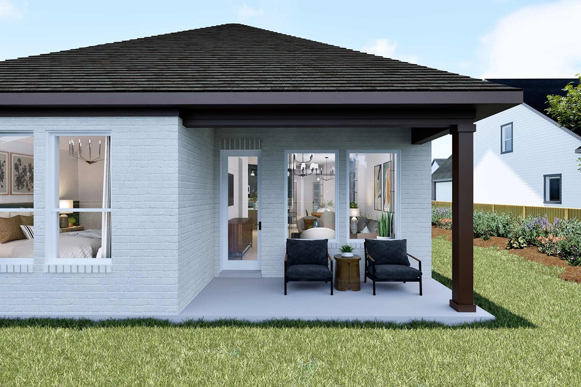
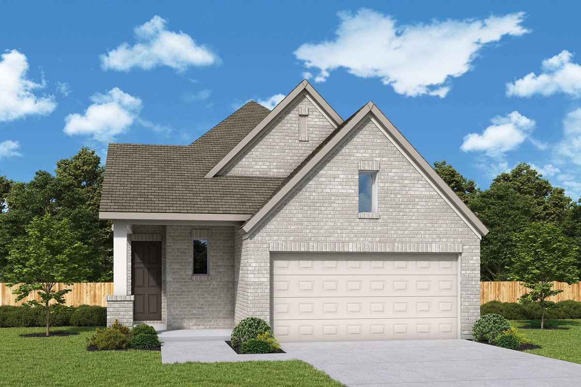
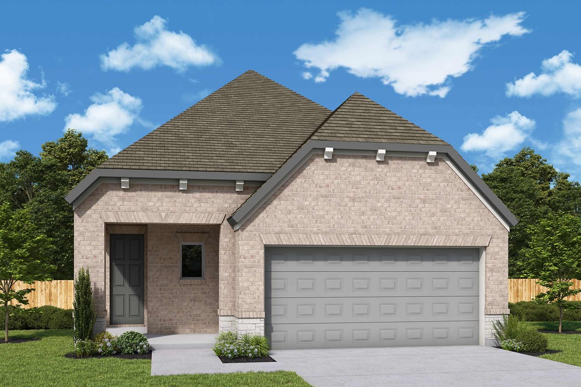
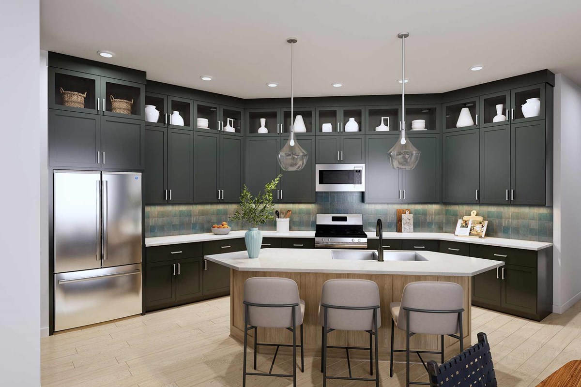



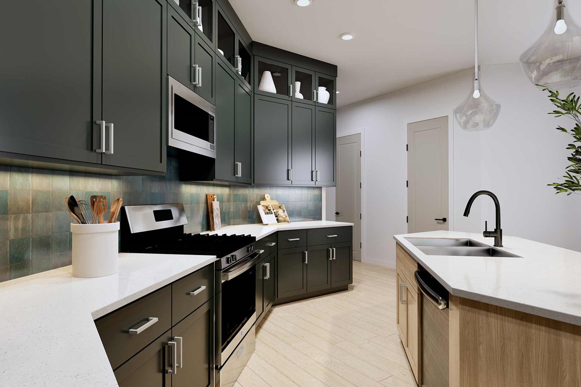
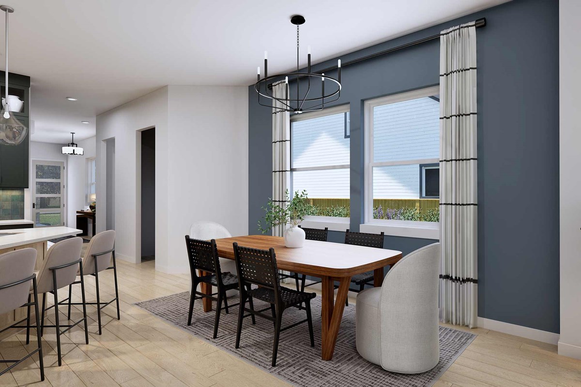
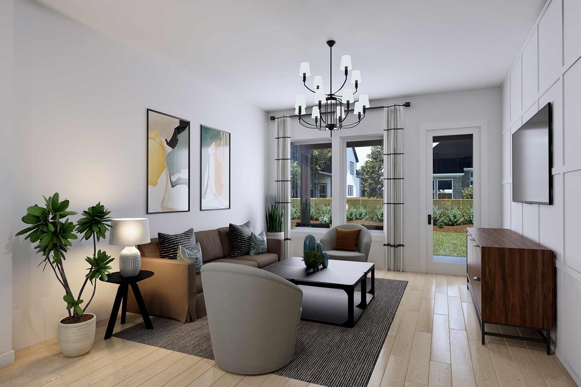
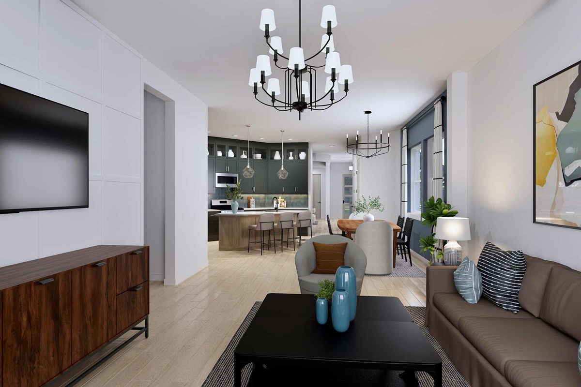
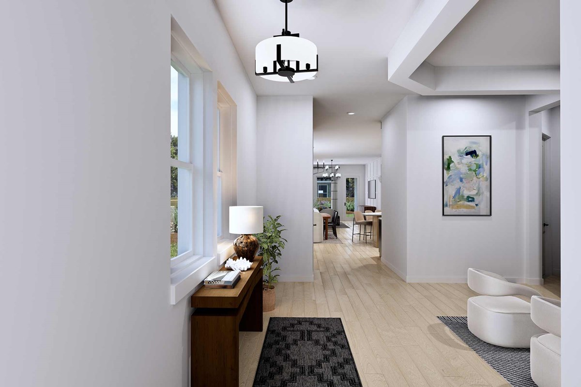
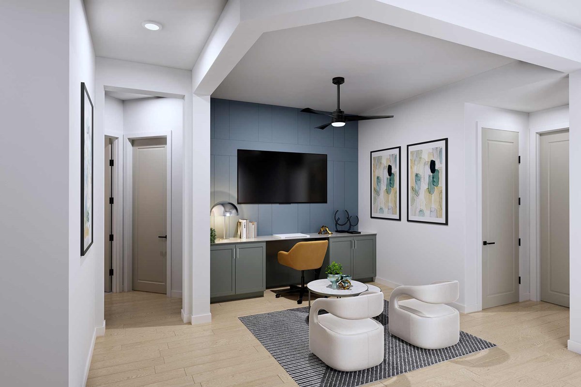
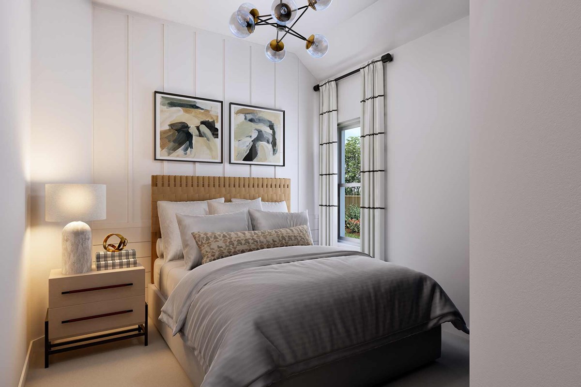
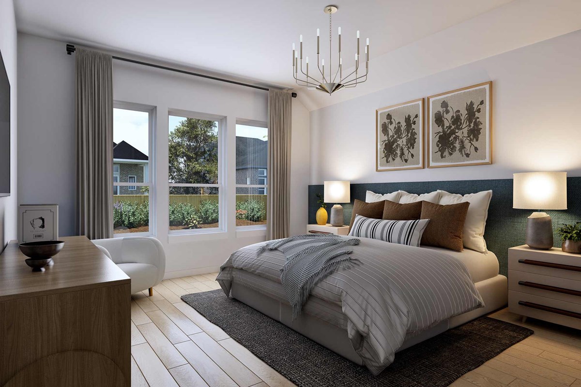
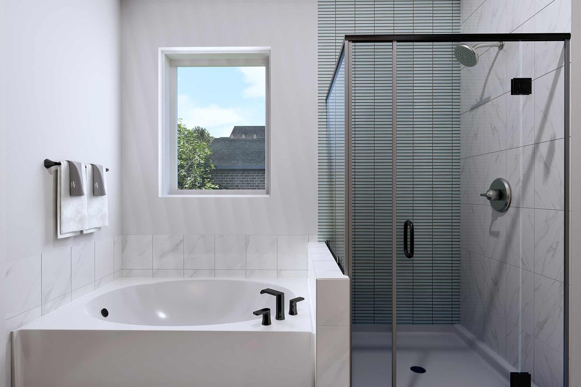
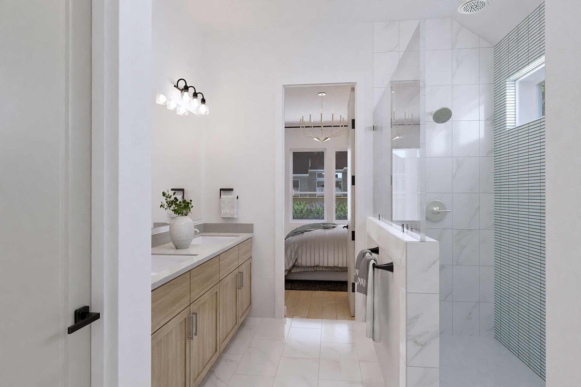
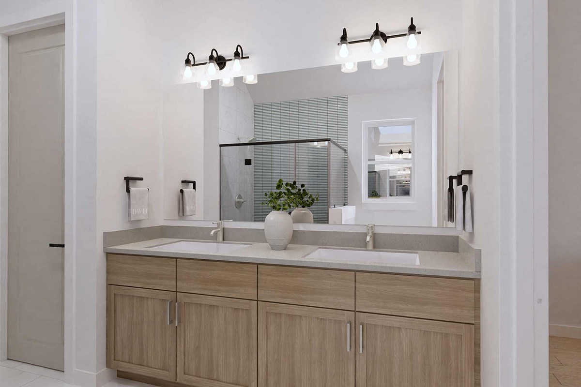


Overview
Timeless and inventive design combine to create The Katy floor plan by David Weekley Homes in New Braunfels. Open sight lines and flowing traffic patterns allow for breezy movement through the kitchen, dining and family spaces to make entertaining guests effortless.
Share snacks and chat around the contemporary kitchen’s center island between enjoying meals in the adjacent dining space or out on the breezy covered porch.
The Owner’s Retreat is privately situated away from the home’s gathering spaces with an Owner’s Bath and walk-in closet. A welcoming study, two junior bedrooms and a shared bath grace the front of the home.
Call the David Weekley Homes at Mayfair Team to build your future with the peace of mind our Industry-leading Warranty adds to your new home in New Braunfels, Texas.
Learn More Show Less
Timeless and inventive design combine to create The Katy floor plan by David Weekley Homes in New Braunfels. Open sight lines and flowing traffic patterns allow for breezy movement through the kitchen, dining and family spaces to make entertaining guests effortless.
Share snacks and chat around the contemporary kitchen’s center island between enjoying meals in the adjacent dining space or out on the breezy covered porch.
The Owner’s Retreat is privately situated away from the home’s gathering spaces with an Owner’s Bath and walk-in closet. A welcoming study, two junior bedrooms and a shared bath grace the front of the home.
Call the David Weekley Homes at Mayfair Team to build your future with the peace of mind our Industry-leading Warranty adds to your new home in New Braunfels, Texas.
More plans in this community

The Killeen
Call For Information
Sq. Ft: 2230 - 2434

The Mckinney
Call For Information
Sq. Ft: 2487 - 2521

The New Braunfels
Call For Information
Sq. Ft: 2537 - 2538
Quick Move-ins
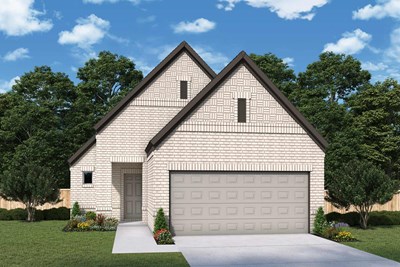
The Boerne
131 Permila Ave., New Braunfels, TX 78130
$385,400
Sq. Ft: 1526

The Edinburgh
116 Arlo Pt., New Braunfels, TX 78130
$389,660
Sq. Ft: 1721

The Killeen
127 Permila Ave., New Braunfels, TX 78130













