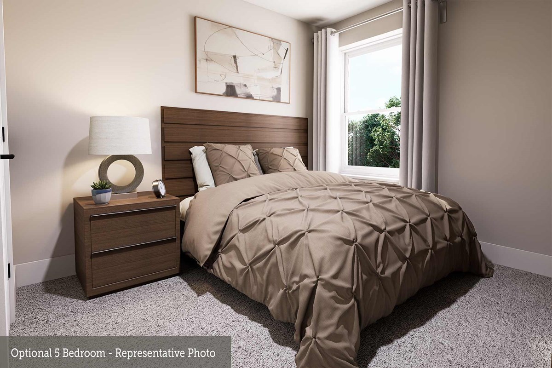
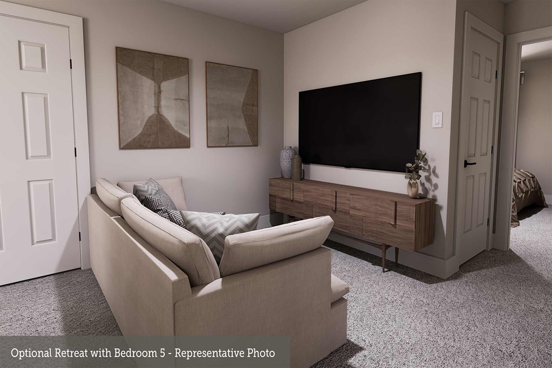
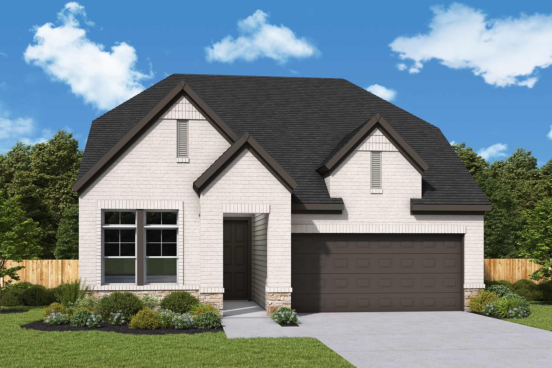
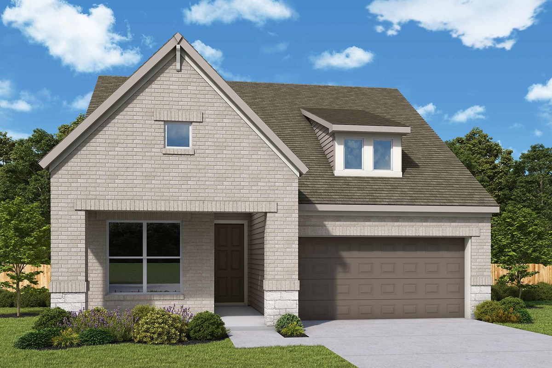
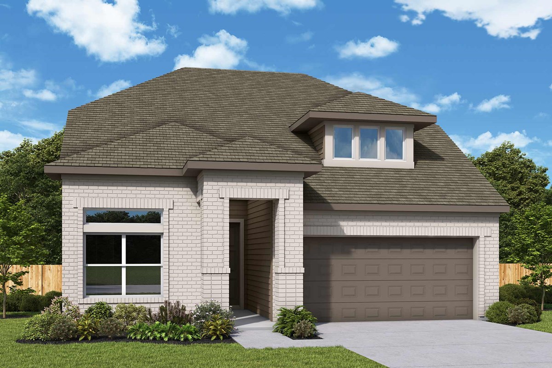




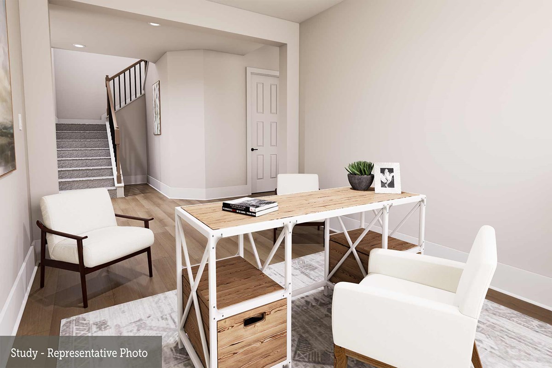
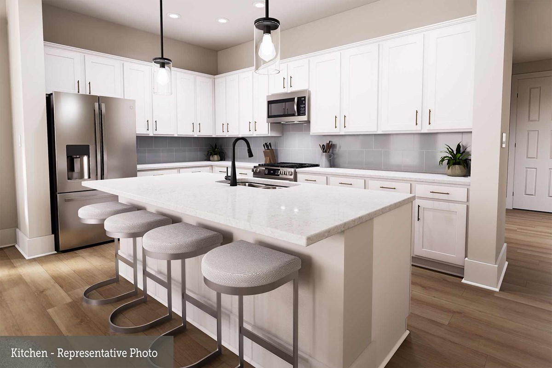
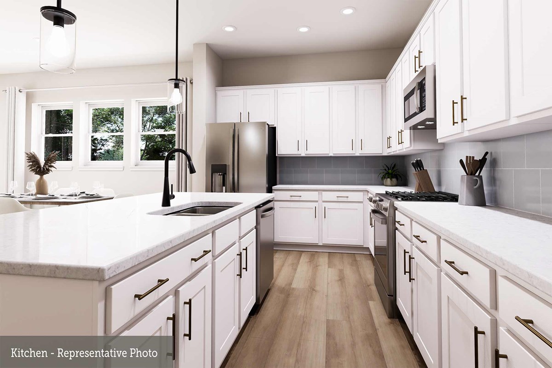
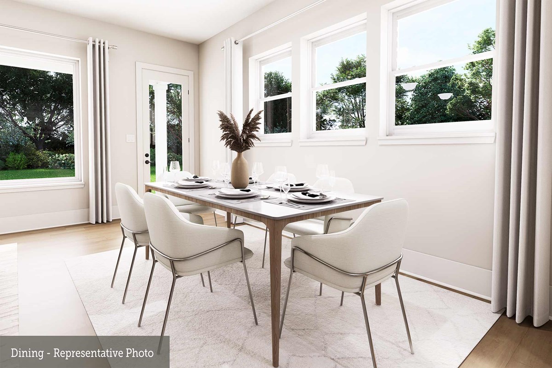
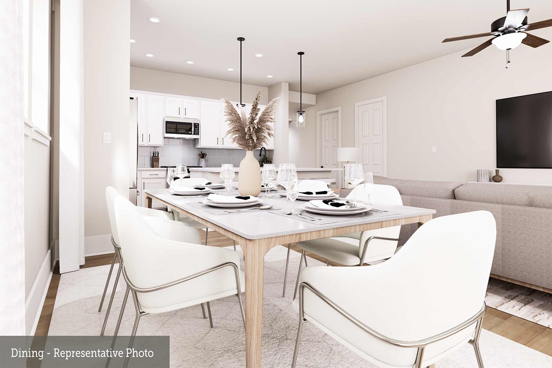
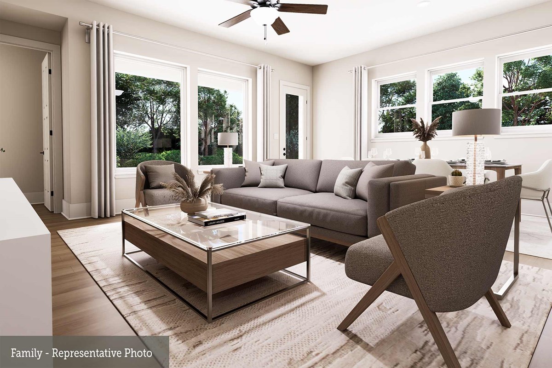
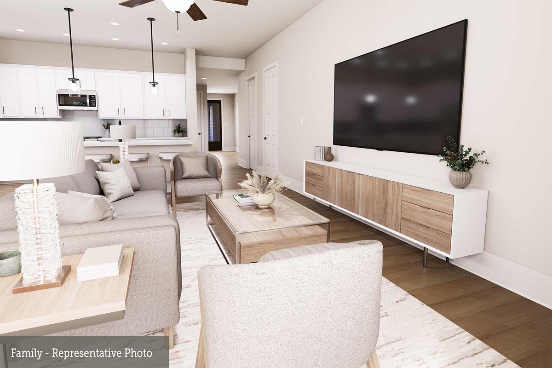
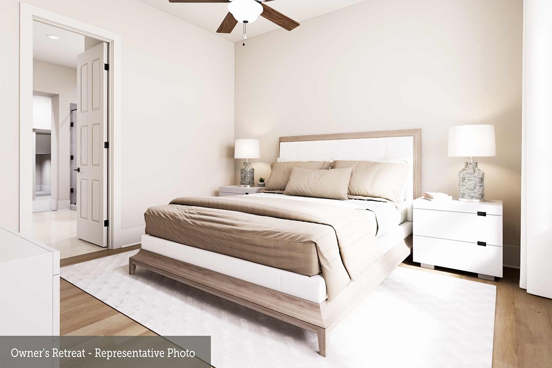
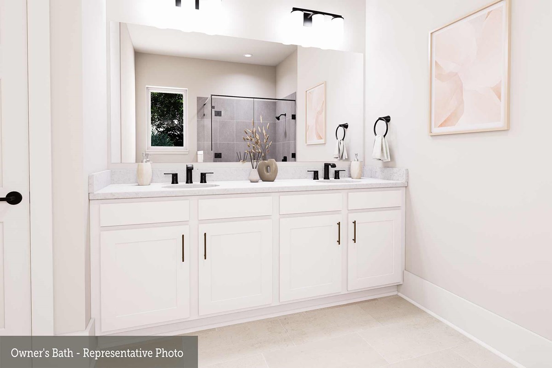
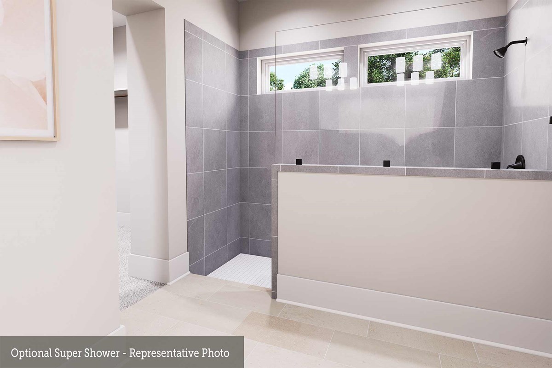
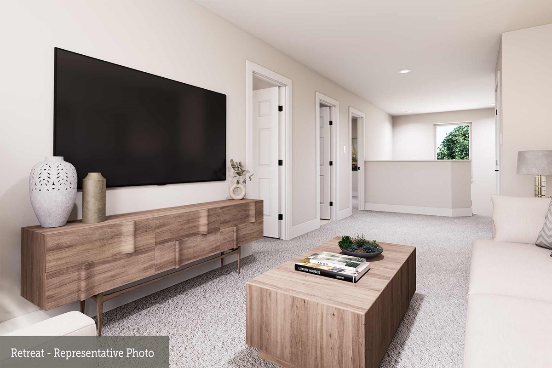
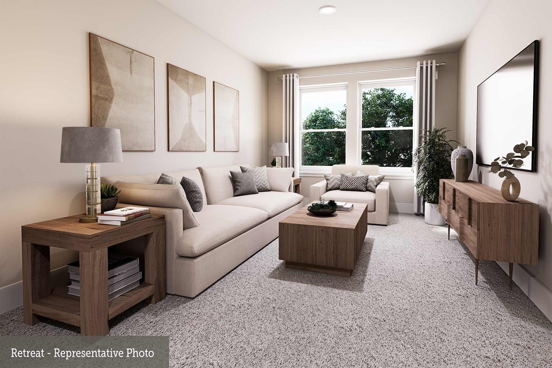


Overview
The Poppy floor plan by David Weekley Homes in Mayfair blends timeless luxury with top-quality craftsmanship to create a uniquely welcoming single-family home. Vibrant space and limitless potential make the open family and dining areas a decorator’s dream.
Gather around the kitchen island to enjoy delectable treats and celebrate special achievements. An open study, covered porch and upstairs retreat provide ample space to celebrate together and pursue individual hobbies.
Pamper yourself in the Owner’s Bath and explore the wardrobe potential of the large walk-in closet before retiring to the lovely Owner’s Retreat. Privacy and personality make each extra bedroom a great place to thrive.
Send a message to the David Weekley Homes at Mayfair Team to learn more about the energy efficiency innovations that enhance the design of this new home in New Braunfels, Texas.
Learn More Show Less
The Poppy floor plan by David Weekley Homes in Mayfair blends timeless luxury with top-quality craftsmanship to create a uniquely welcoming single-family home. Vibrant space and limitless potential make the open family and dining areas a decorator’s dream.
Gather around the kitchen island to enjoy delectable treats and celebrate special achievements. An open study, covered porch and upstairs retreat provide ample space to celebrate together and pursue individual hobbies.
Pamper yourself in the Owner’s Bath and explore the wardrobe potential of the large walk-in closet before retiring to the lovely Owner’s Retreat. Privacy and personality make each extra bedroom a great place to thrive.
Send a message to the David Weekley Homes at Mayfair Team to learn more about the energy efficiency innovations that enhance the design of this new home in New Braunfels, Texas.
Recently Viewed
Mayfair - Select Classic Series

The Gardenia
Call For Information
Sq. Ft: 2081 - 2093
More plans in this community

The Amaryllis
Call For Information
Sq. Ft: 1891 - 1894

The Gardenia
Call For Information
Sq. Ft: 2081 - 2093

The Gladiola
Call For Information
Sq. Ft: 2982 - 3000
Quick Move-ins
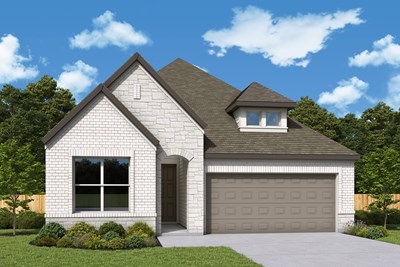
The Gardenia
137 Arlo Pt., New Braunfels, TX 78130
$442,480
Sq. Ft: 2092
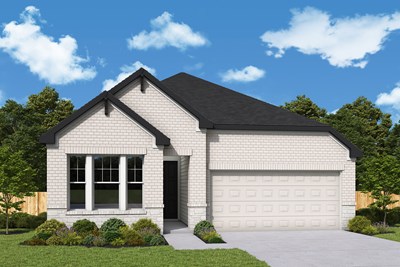
The Gardenia
6030 Edna Pt., New Braunfels, TX 78130
$441,340
Sq. Ft: 2093
The Gladiola
126 Trifle Trl., New Braunfels, TX 78130
$439,800
Sq. Ft: 2982
The Gladiola
113 Arlo Pt., New Braunfels, TX 78130
$489,990
Sq. Ft: 2997

The Lantana
6006 Edna Pt., New Braunfels, TX 78130
$434,990
Sq. Ft: 2288
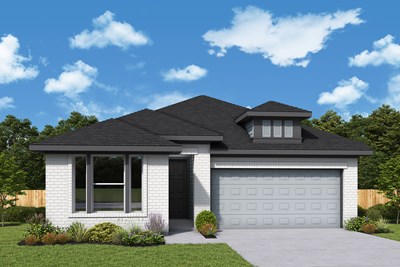
The Lantana
5817 Gunner Pt., New Braunfels, TX 78130
$449,480
Sq. Ft: 2300
Recently Viewed
Mayfair - Select Classic Series

The Gardenia











