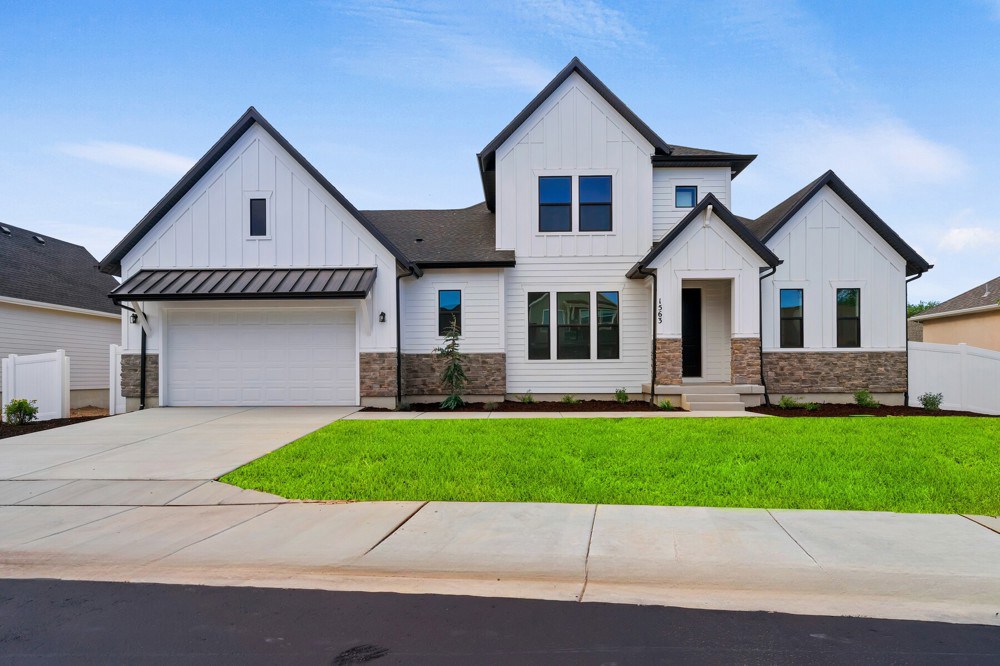



Overview
Bring your interior design and lifestyle inspirations to life with The Rivershore floor plan by David Weekley Homes in Brixton Park. Open sight lines and gentle sunlight allow your personal style to shine in the impressive family and dining spaces.
A contemporary kitchen rests at the heart of this home, balancing impressive style with a streamlined layout for maximum culinary delight. The Owner’s Retreat and Owner’s Bath feature an oversized walk-in closet to make the start of each day superb.
Unique personalities will be delighted to make the junior bedrooms and upstairs guest suite their own. A front study presents a great space for a home office or a welcoming den.
Experience the LifeDesign℠ advantages of your new home in the Saratoga Springs, Utah, community of Brixton Park.
Learn More Show Less
Bring your interior design and lifestyle inspirations to life with The Rivershore floor plan by David Weekley Homes in Brixton Park. Open sight lines and gentle sunlight allow your personal style to shine in the impressive family and dining spaces.
A contemporary kitchen rests at the heart of this home, balancing impressive style with a streamlined layout for maximum culinary delight. The Owner’s Retreat and Owner’s Bath feature an oversized walk-in closet to make the start of each day superb.
Unique personalities will be delighted to make the junior bedrooms and upstairs guest suite their own. A front study presents a great space for a home office or a welcoming den.
Experience the LifeDesign℠ advantages of your new home in the Saratoga Springs, Utah, community of Brixton Park.
More plans in this community

The Beringwood
From: $649,990
Sq. Ft: 2064 - 4128*
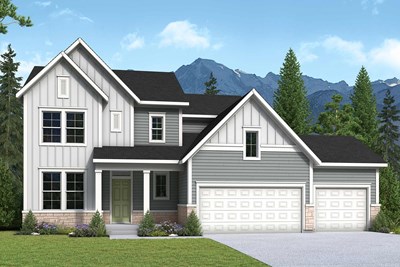
The Brailsford
From: $706,490
Sq. Ft: 2512 - 3795*
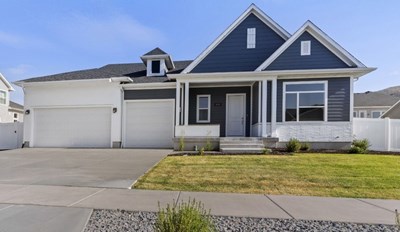
The Brynlee
From: $679,990
Sq. Ft: 2216 - 4432*

The Caulfield
From: $756,490
Sq. Ft: 2787 - 4598*
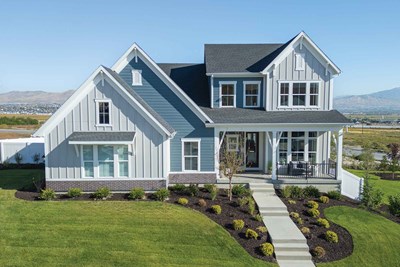
The Cedarbark
From: $729,990
Sq. Ft: 2625 - 3902*
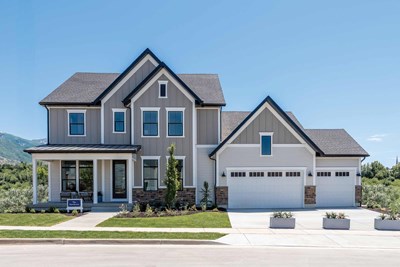
The Hawthorne
From: $737,490
Sq. Ft: 2702 - 4118*
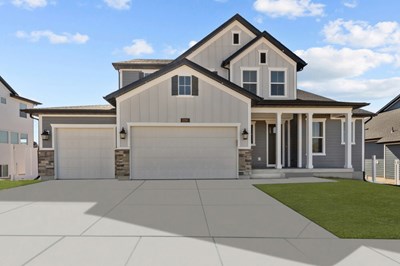
The Kimbrough
From: $772,490
Sq. Ft: 2981 - 4802*
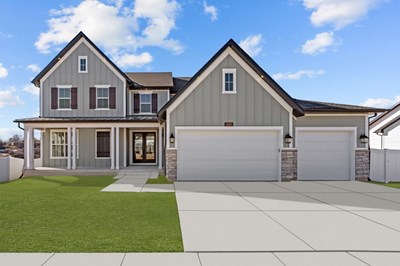
The Richards
From: $798,490
Sq. Ft: 3469 - 5221*
Quick Move-ins
The Brailsford
1177 W. Mahogany Street, Saratoga Springs, UT 84045
$739,990
Sq. Ft: 3819*
The Caulfield
1036 W. Serviceberry Street, Saratoga Springs, UT 84045









