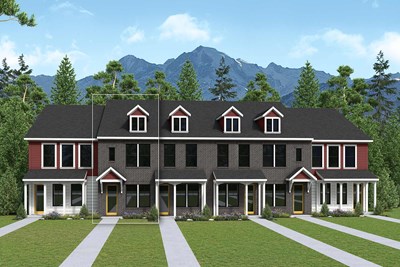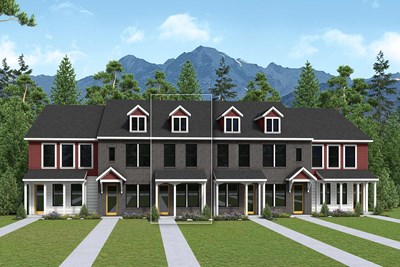
Overview
Build your future with the top-quality comforts and craftsmanship of The Rosecrest floor plan by David Weekley Homes in The Dawn at Daybreak. Show off your style in the elegant family and dining spaces, offering exquisite views extending out to the serene balcony.
The functional kitchen island and adjacent dining area offer a streamlined ease for quick snacks and elaborate dinners. Design the home office, personal library or impressive den you’ve been pining for in the versatile study near the front door
Two junior bedrooms are situated to maximize individual privacy and room to grow. The Owner’s Bath and walk-in closet help make the Owner’s Retreat a wonderful place to end each day.
Contact the David Weekley Homes at Daybreak Team to experience the difference our World-class Customer Service makes in building your new home in South Jordan, Utah.
Learn More Show Less
Build your future with the top-quality comforts and craftsmanship of The Rosecrest floor plan by David Weekley Homes in The Dawn at Daybreak. Show off your style in the elegant family and dining spaces, offering exquisite views extending out to the serene balcony.
The functional kitchen island and adjacent dining area offer a streamlined ease for quick snacks and elaborate dinners. Design the home office, personal library or impressive den you’ve been pining for in the versatile study near the front door
Two junior bedrooms are situated to maximize individual privacy and room to grow. The Owner’s Bath and walk-in closet help make the Owner’s Retreat a wonderful place to end each day.
Contact the David Weekley Homes at Daybreak Team to experience the difference our World-class Customer Service makes in building your new home in South Jordan, Utah.
More plans in this community
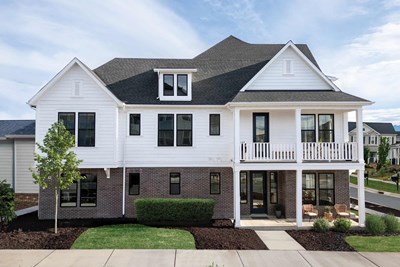
The Benchmark
From: $534,990
Sq. Ft: 1932
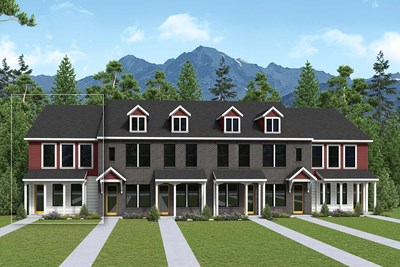
The Houndstooth
From: $559,990
Sq. Ft: 2169
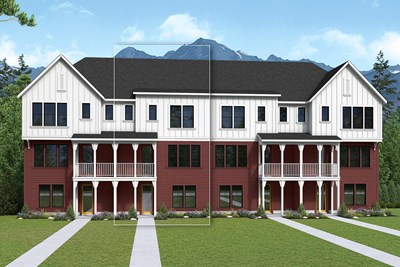
The Stansbury
From: $549,990
Sq. Ft: 2197
Quick Move-ins
The Houndstooth
11279 S. Lake Run Road, South Jordan, UT 84009
$544,990
Sq. Ft: 2169
The Houndstooth
11263 S. Lake Run Road, South Jordan, UT 84009
$539,990
Sq. Ft: 2169

The Houndstooth
11313 S. Lake Run Road, South Jordan, UT 84009
$598,116
Sq. Ft: 2169
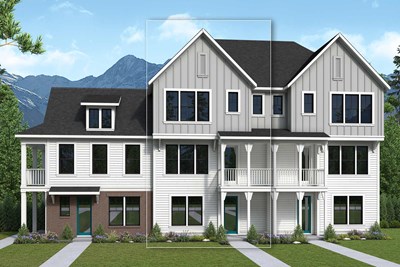
The Rosecrest
5061 W. Rambutan Way, South Jordan, UT 84009
$539,990
Sq. Ft: 1853

The Rosecrest
5069 W. Rambutan Way, South Jordan, UT 84009
$542,650
Sq. Ft: 1853

The Rosecrest
11307 S. Lake Run Road, South Jordan, UT 84009
$499,990
Sq. Ft: 1853

The Stansbury
5067 W. Rambutan Way, South Jordan, UT 84009
$574,990
Sq. Ft: 2197

The Stansbury
5063 W. Rambutan Way, South Jordan, UT 84009
$584,990
Sq. Ft: 2197

The Stansbury
11309 S. Lake Run Road, South Jordan, UT 84009








